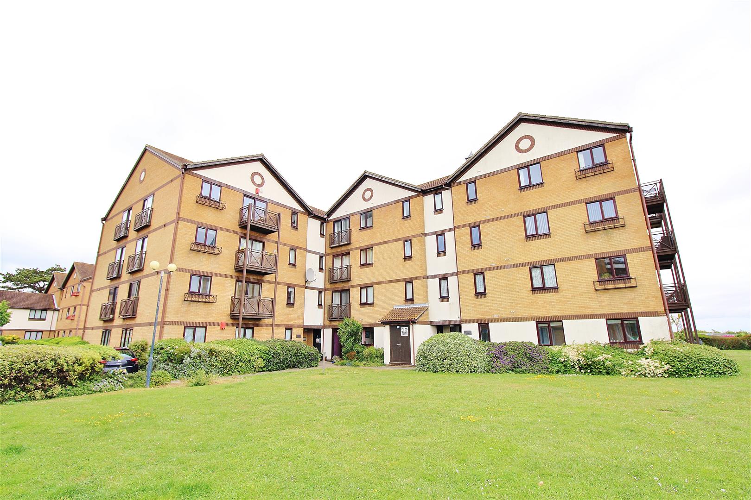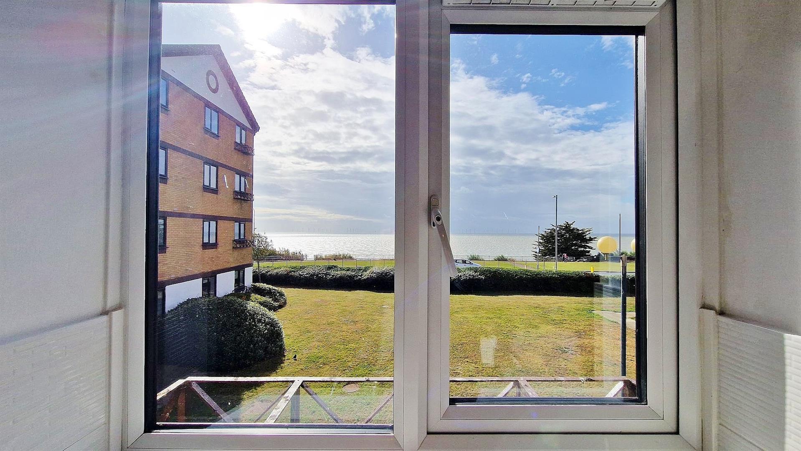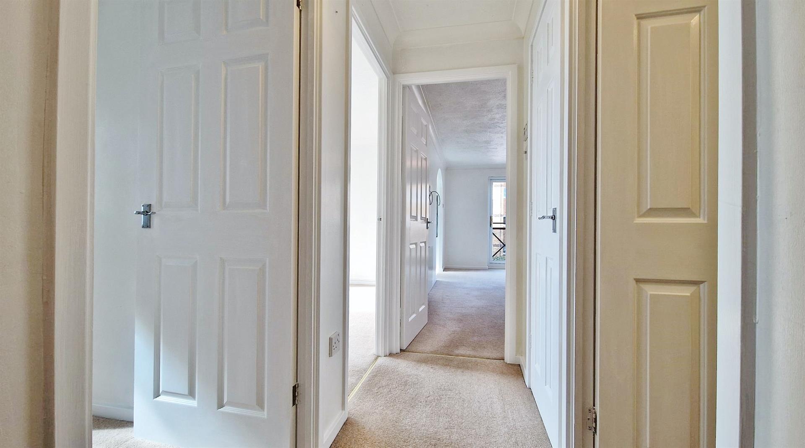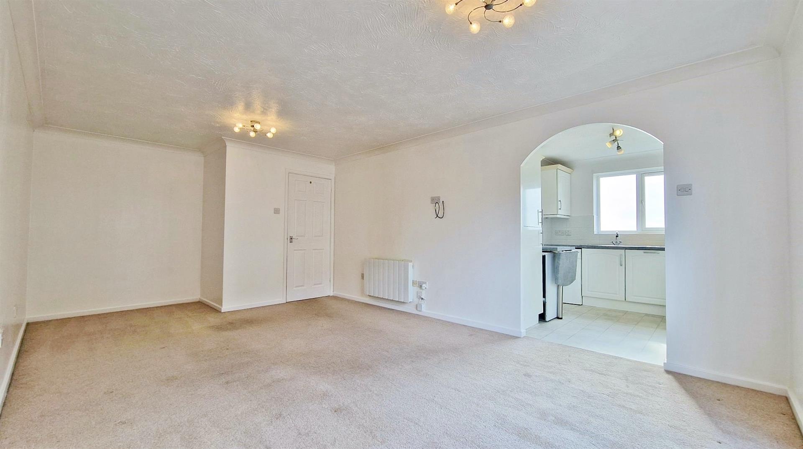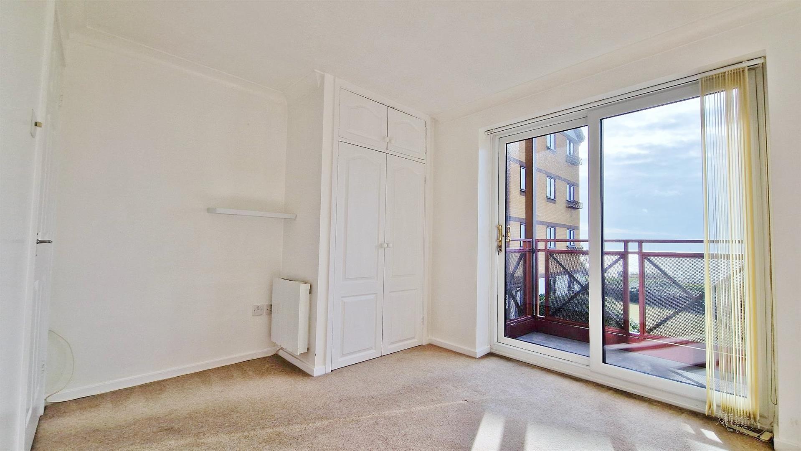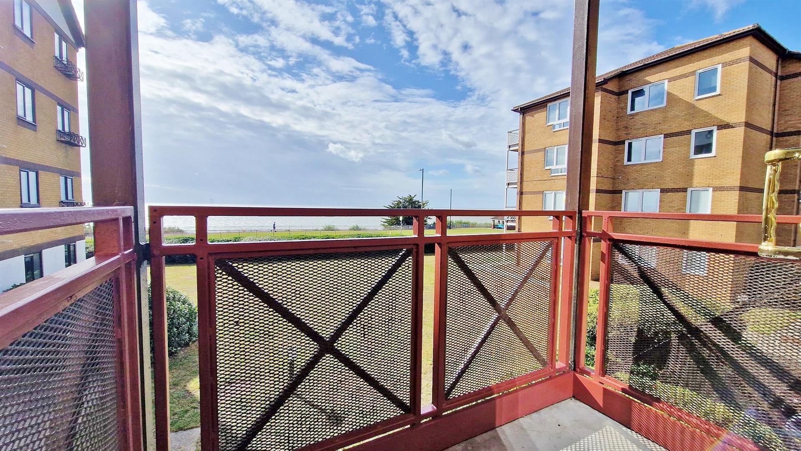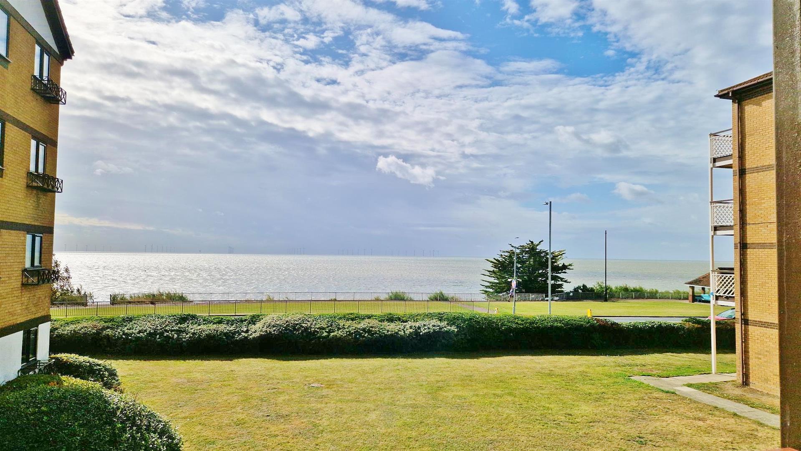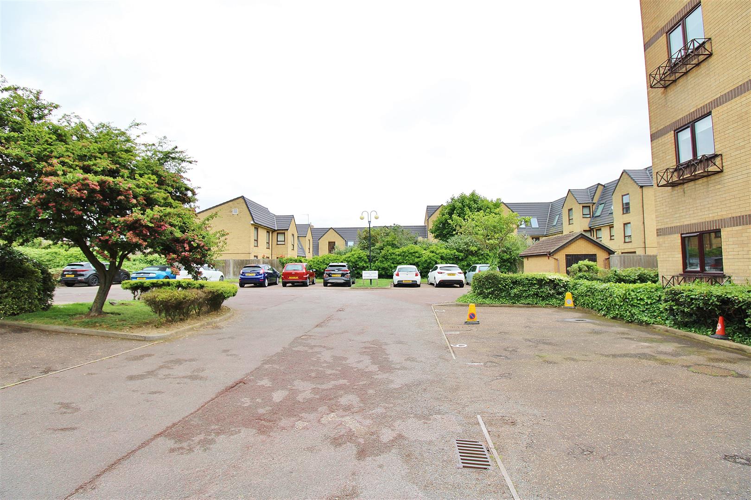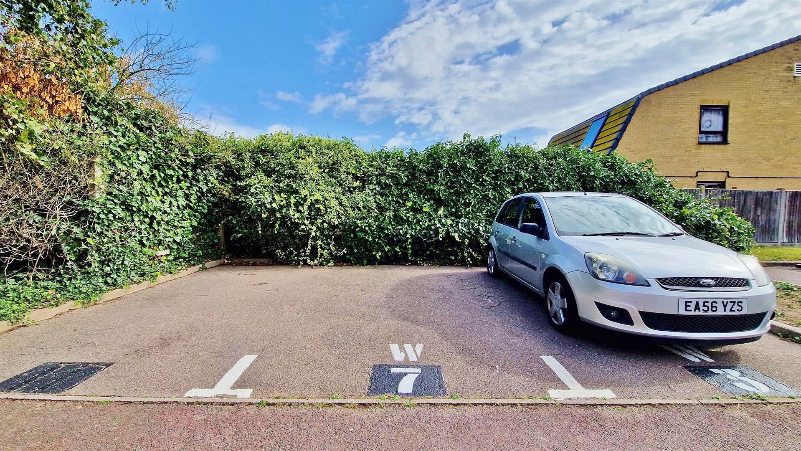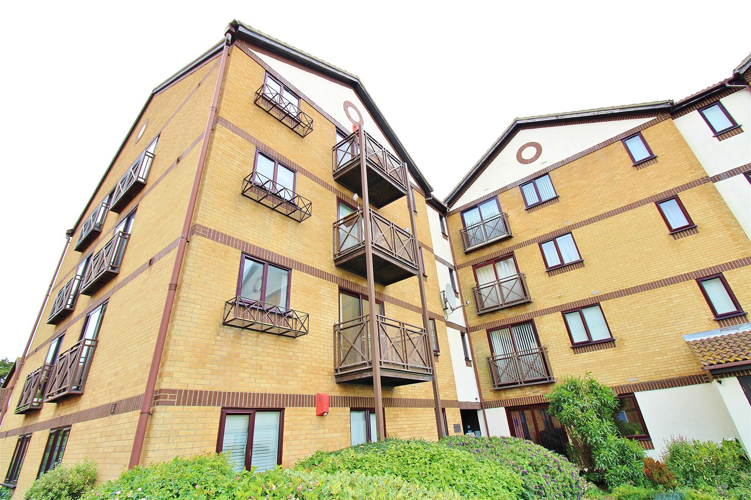Westminster Court, Connaught Gardens East, Clacton-on-Sea
To Let 2 Bed Flat
Floorplans
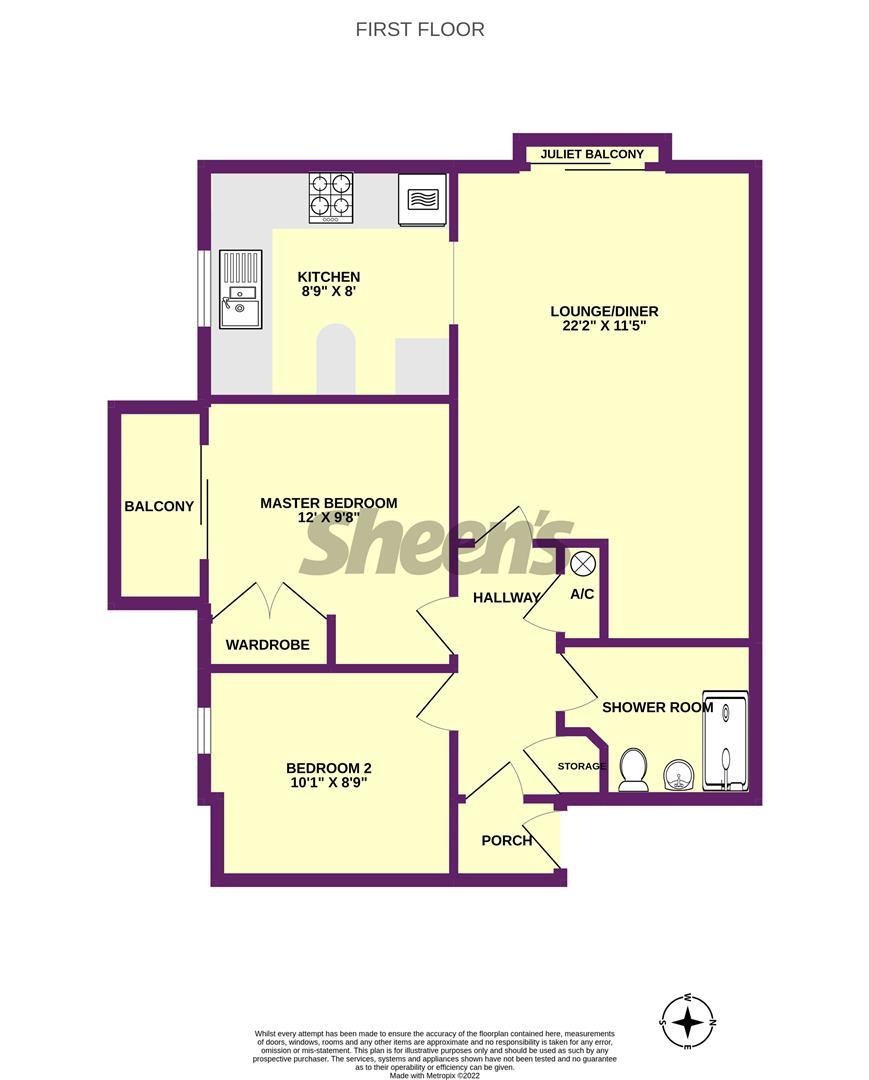
About the property
Sheens Letting & Management are pleased to offer for let this TWO BEDROOM FIRST FLOOR APARTMENT which is situated on the seafront in the sought after area of East Clacton with a front facing private balcony benefitting from stunning direct views, modern décor throughout and communal lift to all floors. The property is available now so please call us on 01255 852555 to book your viewing.
- Two Bedrooms
- Master Bedroom With Balcony
- Lounge With Juliet Balcony
- Shower Room
- Direct Sea Views
- Lift To All Floors
- Working Tenants
- Council Tax Band B
- EPC Rating C

Property Details
Accommodation Comprises
The accommodation comprises with approximate room sizes:
Communal entrance door with security entry system giving access to:
Communal Hallway
Lift and stair flight to all floors.
First Floor
Hardwood fire door giving access to:
Entrance Porch
Door to:
Entrance Hall
Security entry intercom system. Built in storage cupboard. Built in airing cupboard. Doors to:
Master Bedroom
3.66m x 2.95m (12' x 9'8")
Built in wardrobe. Wall mounted electric panel heater. Sealed unit double glazed patio doors giving access to:
Views From Master Bedroom
Balcony
Direct sea views over the communal gardens.
Bedroom View
Bedroom Two
3.07m x 2.67m (10'1" x 8'9")
Wall mounted electric panel heater. Sealed unit double glazed window to front with sea views.
Shower Room
White suite comprising of low level W/C. Pedestal wash hand basin. Corner shower cubicle with wall mounted shower. Part tiled walls. Heated towel rails. Fitted extractor fan.
Lounge/Diner
6.76m max x 3.48m (22'2" max x 11'5")
Wall mounted electric panel heater. Sealed unit double glazed patio doors to 'Juliet' balcony. Archway leading to:
Sea View
Kitchen
8'9''(2.67m) x 8'0''(2.44m)
Fitted with a range of white country style fronted units. Marble effect rolled edge work surfaces. Inset stainless steel bowl sink drainer unit with mixer tap. Fitted four ring electric hob with fitted extractor fan above. Further selection of matching units at both eye and floor level. Built in double oven. Integrated dishwasher and fridge. Plumbing for automatic washing machine. Part tiled walls. Space for freezer. Fitted extendable breakfast bar. Sealed unit double glazed window to front with sea views.
Outside
Communal gardens to front. Hard standing area providing allocated parking for one vehicle.
Car Park
Energy Performance Certificates


Property Features
Connaught Gardens East, Clacton-on-Sea, Essex, CO15 6JD
Contact Agent
Frinton On Sea149 Connaught Avenue
Frinton On Sea
Essex
CO13 9AH
Tel: 01255 852555
frinton@sheens.co.uk
About the Property
Sheens Letting & Management are pleased to offer for let this TWO BEDROOM FIRST FLOOR APARTMENT which is situated on the seafront in the sought after area of East Clacton with a front facing private balcony benefitting from stunning direct views, modern décor throughout and communal lift to all floors. The property is available now so please call us on 01255 852555 to book your viewing.
- Two Bedrooms
- Master Bedroom With Balcony
- Lounge With Juliet Balcony
- Shower Room
- Direct Sea Views
- Lift To All Floors
- Working Tenants
- Council Tax Band B
- EPC Rating C
Property Details
Accommodation Comprises
The accommodation comprises with approximate room sizes:
Communal entrance door with security entry system giving access to:
Communal Hallway
Lift and stair flight to all floors.
First Floor
Hardwood fire door giving access to:
Entrance Porch
Door to:
Entrance Hall
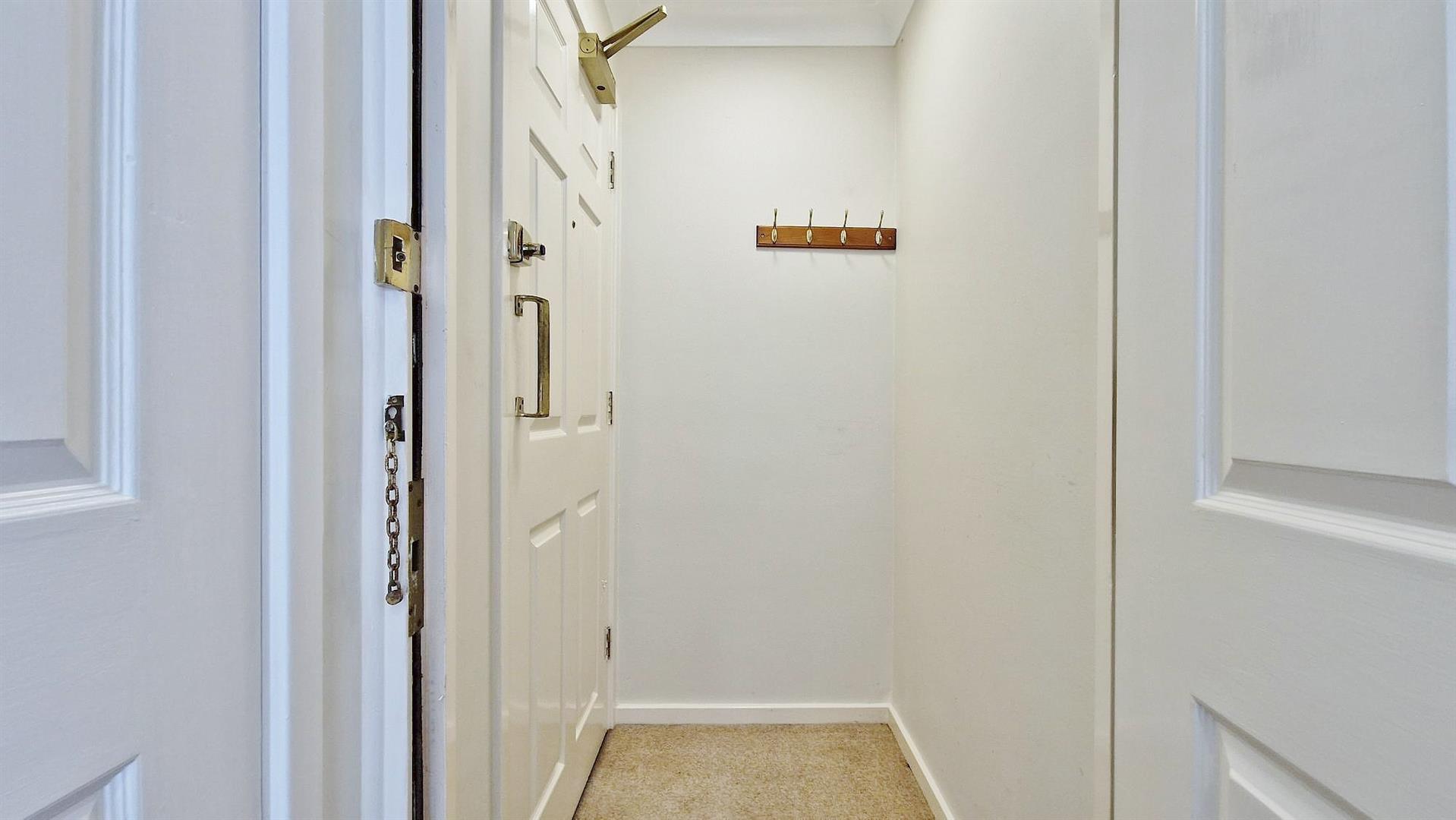
Security entry intercom system. Built in storage cupboard. Built in airing cupboard. Doors to:
Master Bedroom
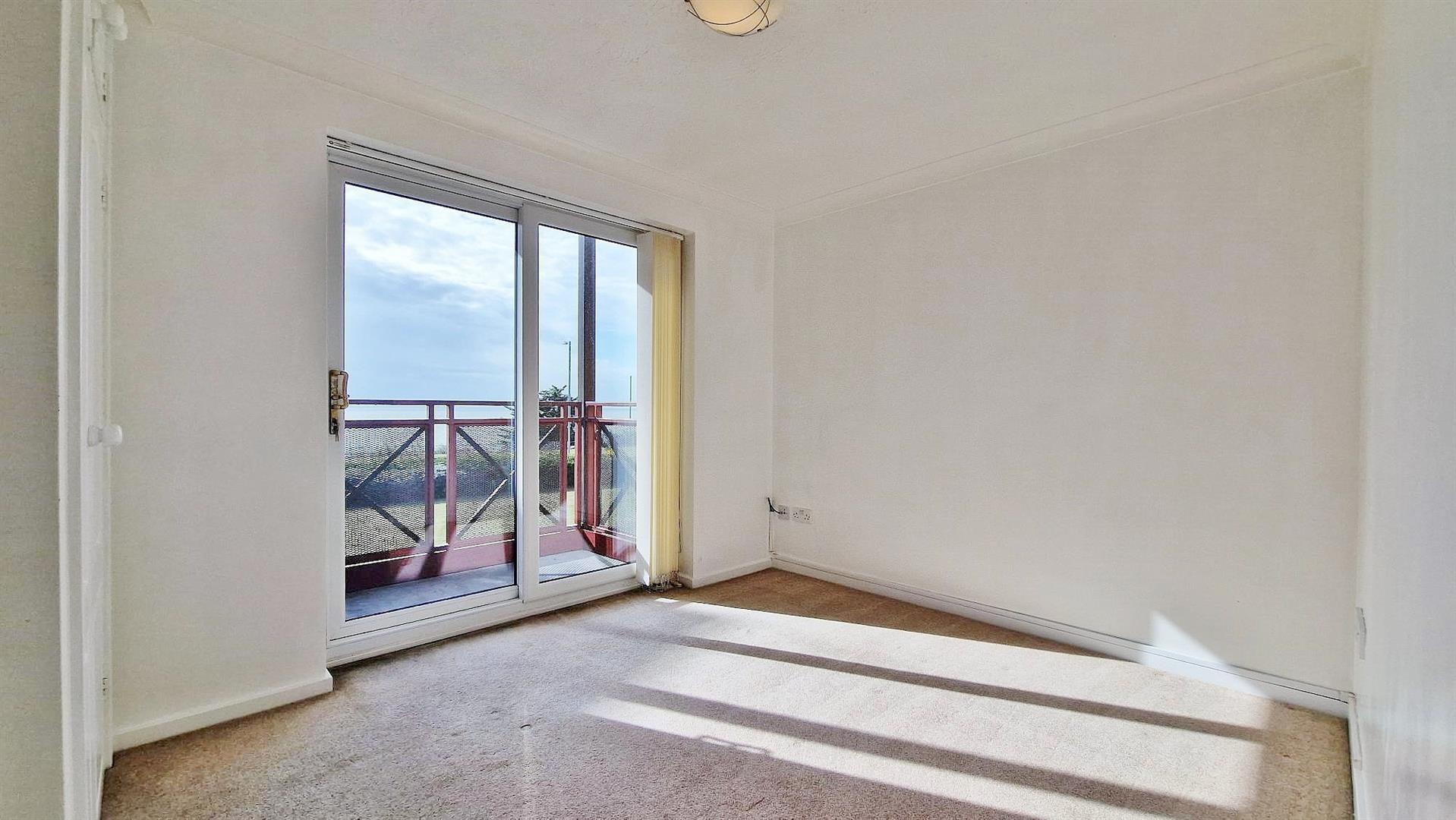
3.66m x 2.95m (12' x 9'8")
Built in wardrobe. Wall mounted electric panel heater. Sealed unit double glazed patio doors giving access to:
Balcony
Direct sea views over the communal gardens.
Bedroom View
Bedroom Two
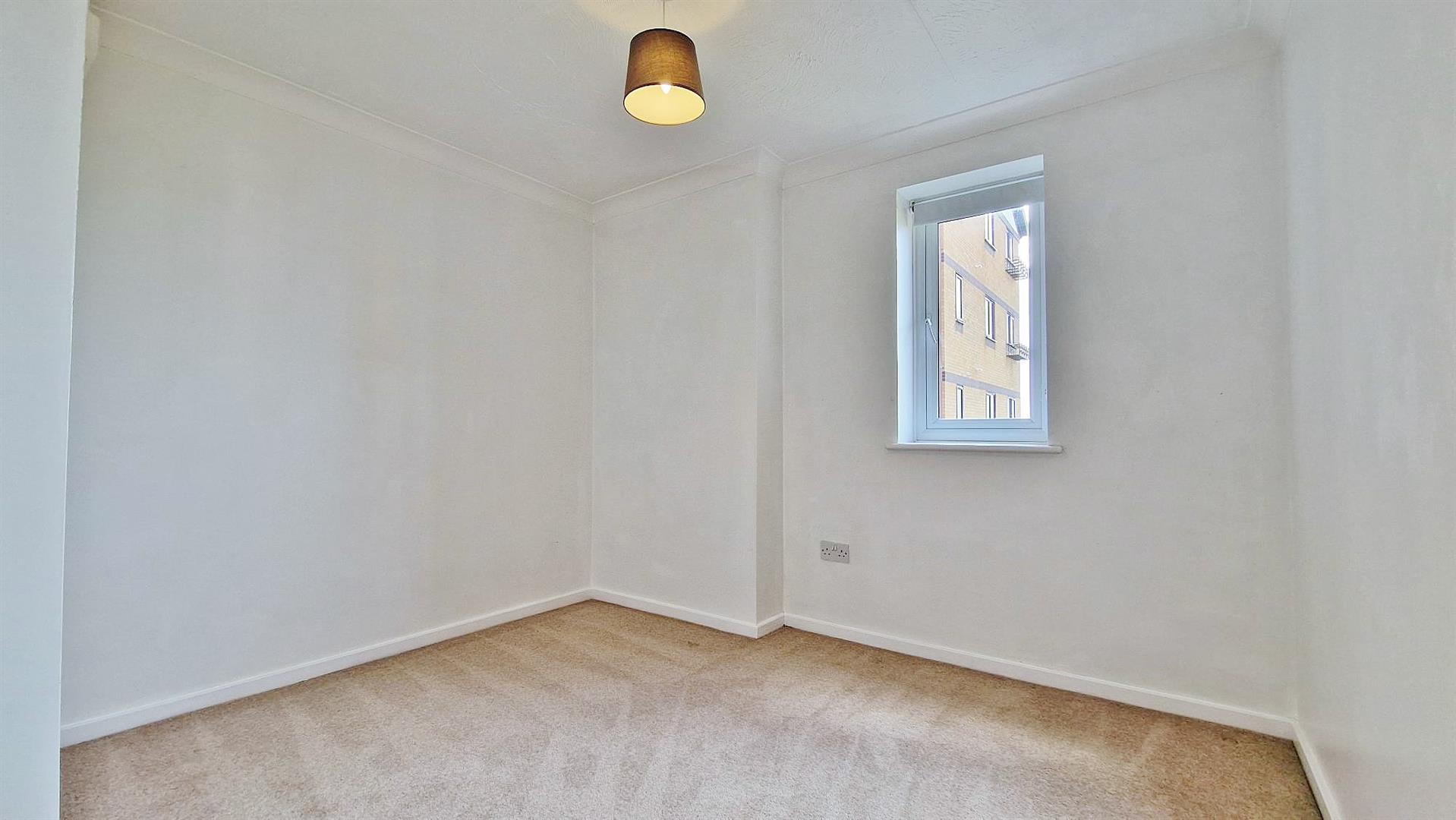
3.07m x 2.67m (10'1" x 8'9")
Wall mounted electric panel heater. Sealed unit double glazed window to front with sea views.
Shower Room
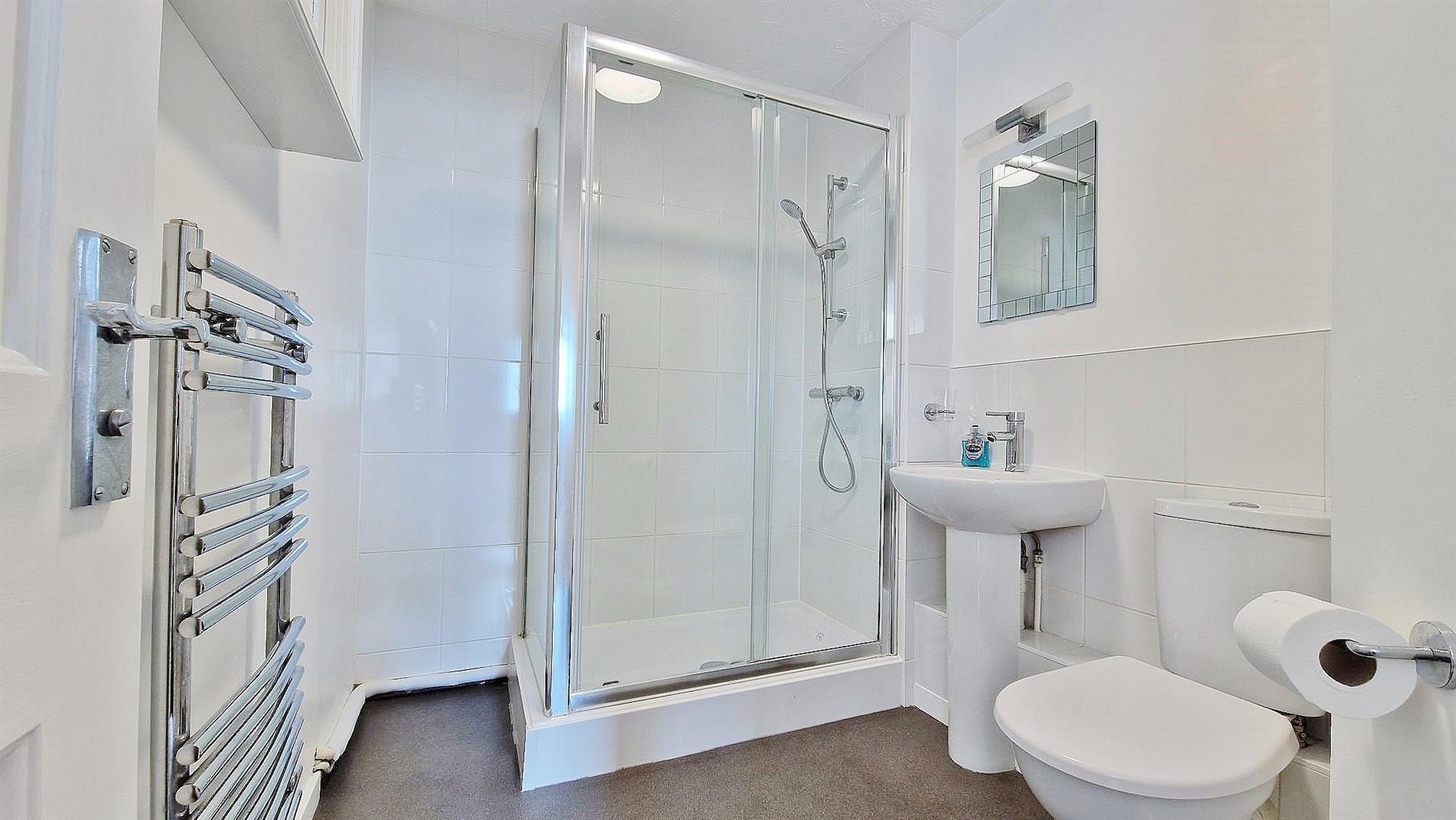
White suite comprising of low level W/C. Pedestal wash hand basin. Corner shower cubicle with wall mounted shower. Part tiled walls. Heated towel rails. Fitted extractor fan.
Lounge/Diner
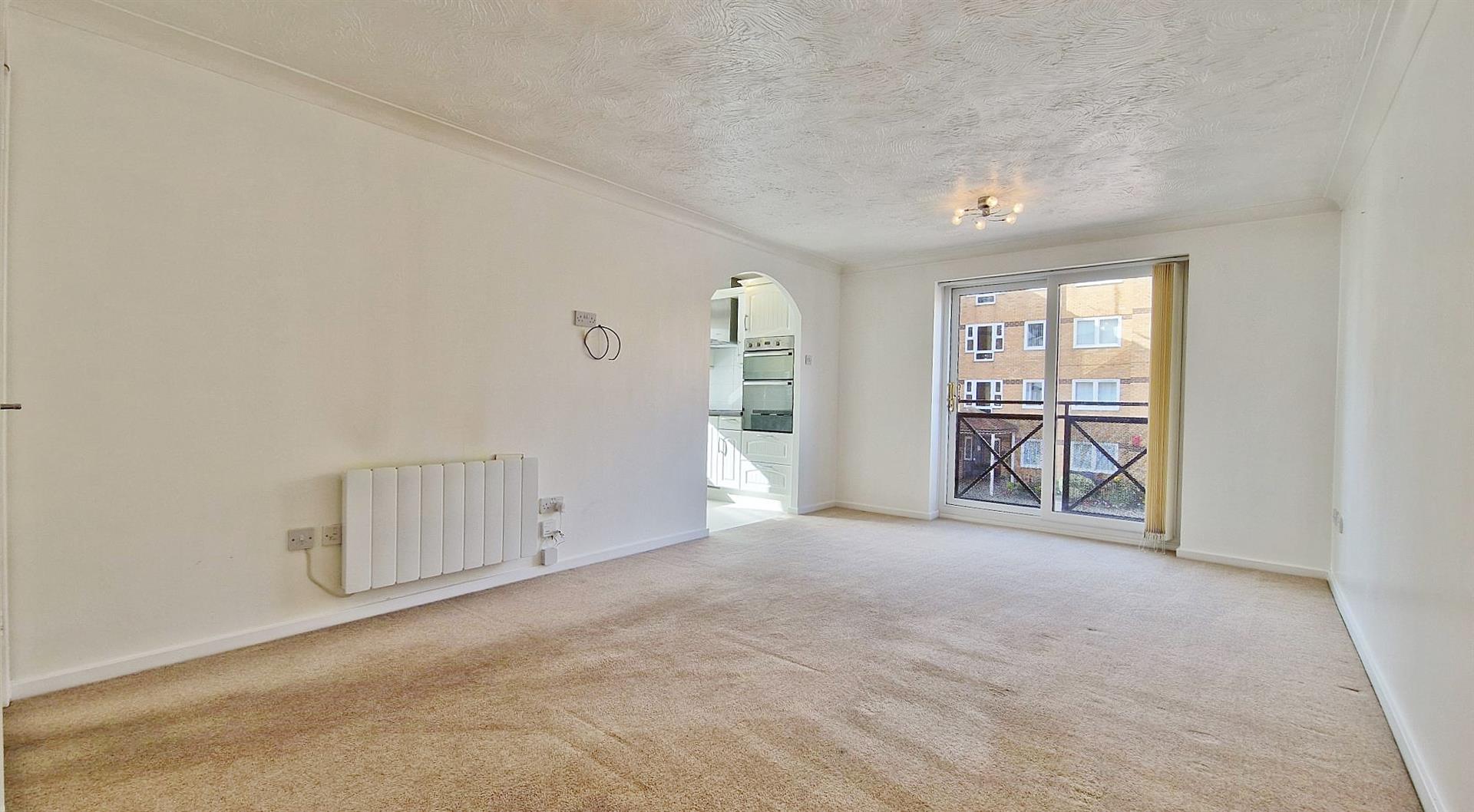
6.76m max x 3.48m (22'2" max x 11'5")
Wall mounted electric panel heater. Sealed unit double glazed patio doors to 'Juliet' balcony. Archway leading to:
Kitchen
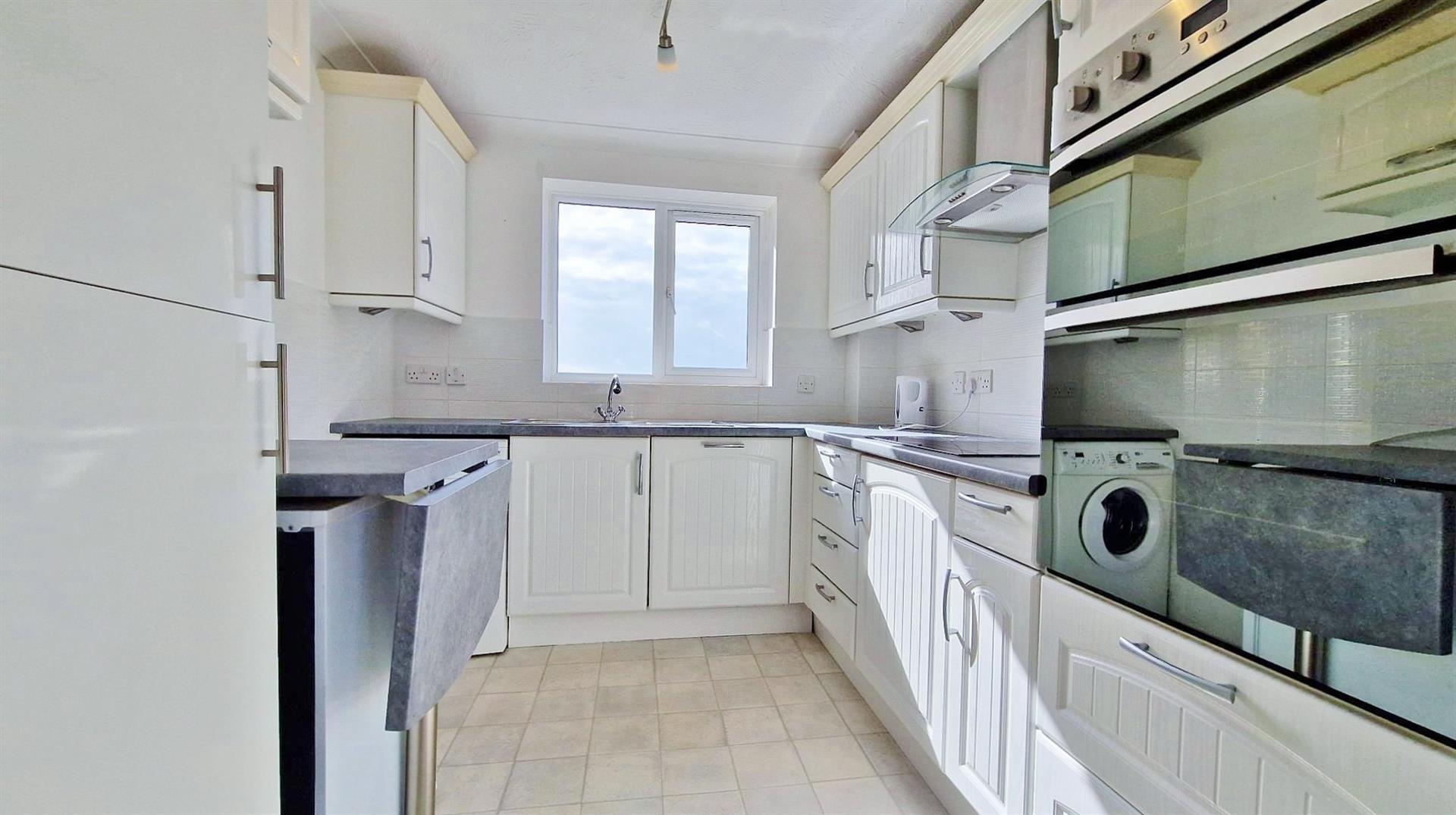
8'9''(2.67m) x 8'0''(2.44m)
Fitted with a range of white country style fronted units. Marble effect rolled edge work surfaces. Inset stainless steel bowl sink drainer unit with mixer tap. Fitted four ring electric hob with fitted extractor fan above. Further selection of matching units at both eye and floor level. Built in double oven. Integrated dishwasher and fridge. Plumbing for automatic washing machine. Part tiled walls. Space for freezer. Fitted extendable breakfast bar. Sealed unit double glazed window to front with sea views.
Outside
Communal gardens to front. Hard standing area providing allocated parking for one vehicle.
