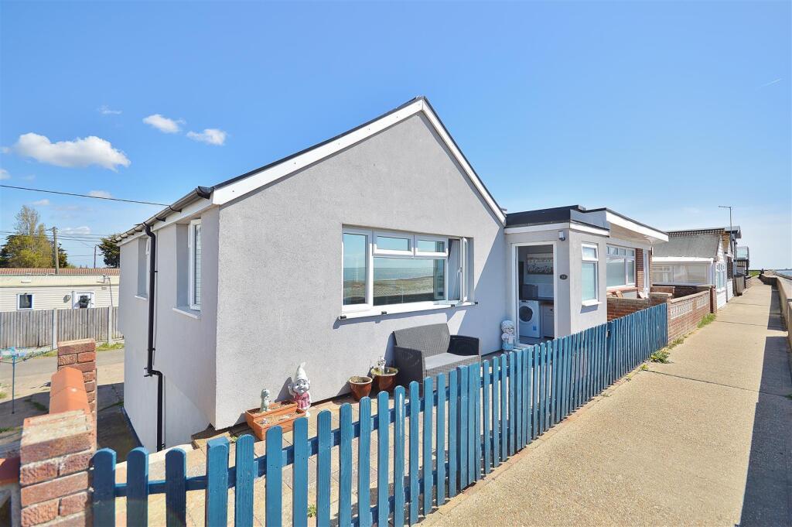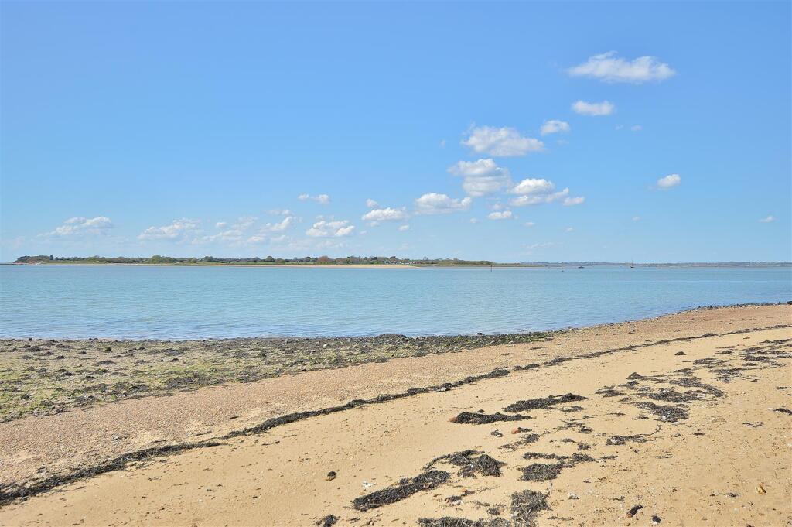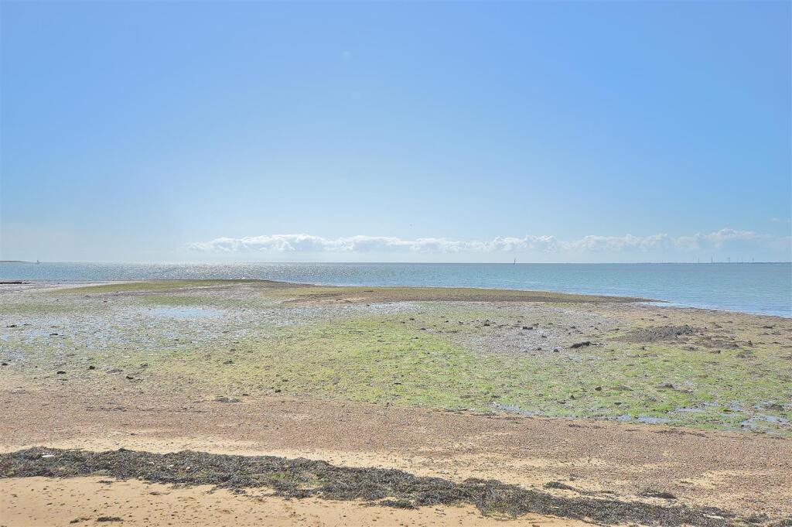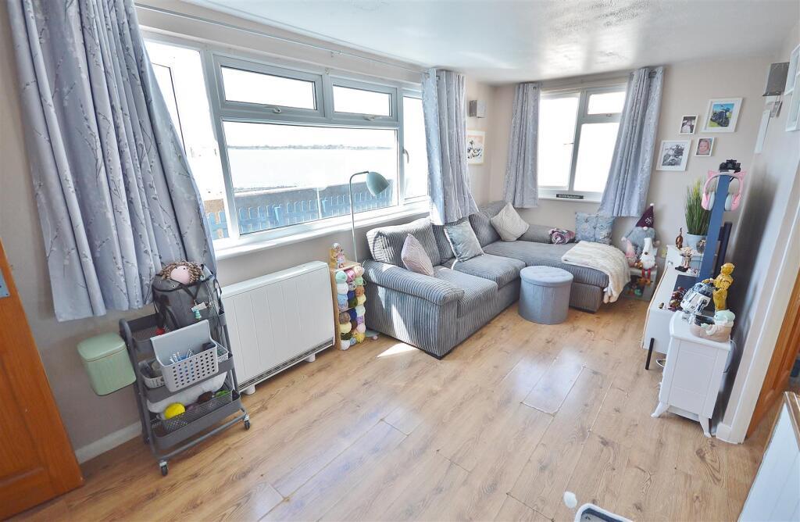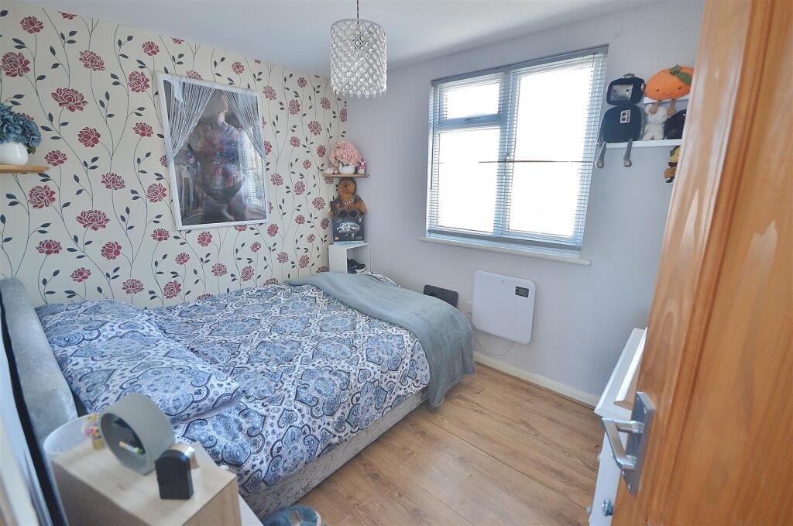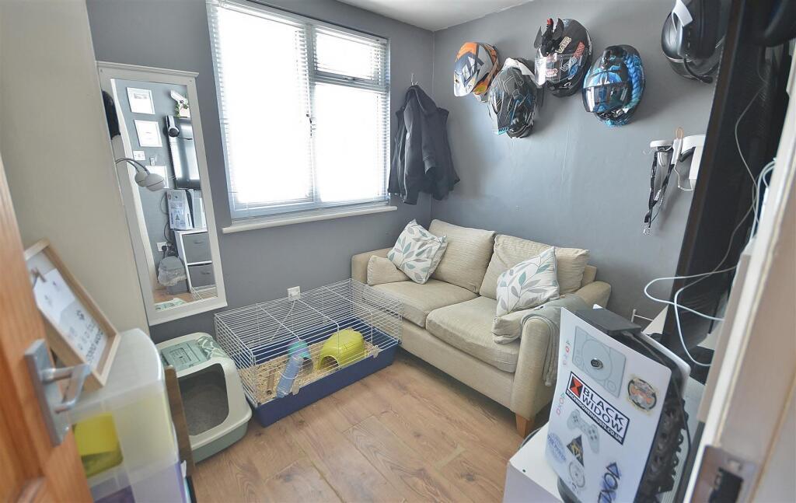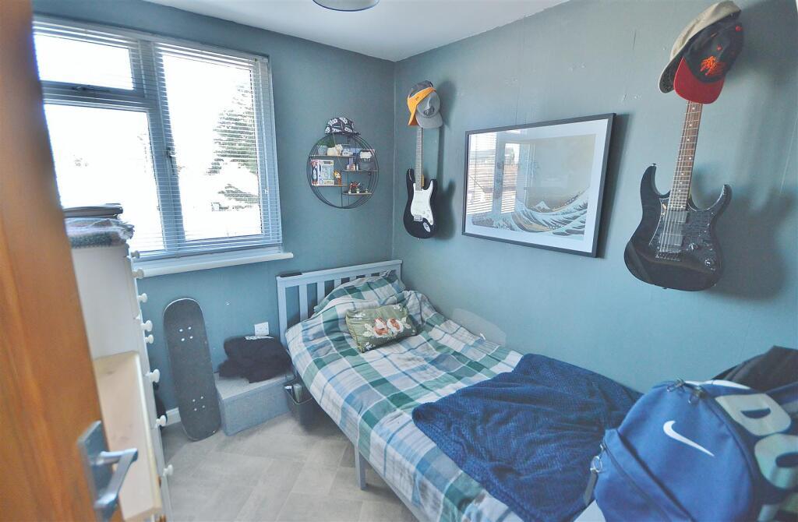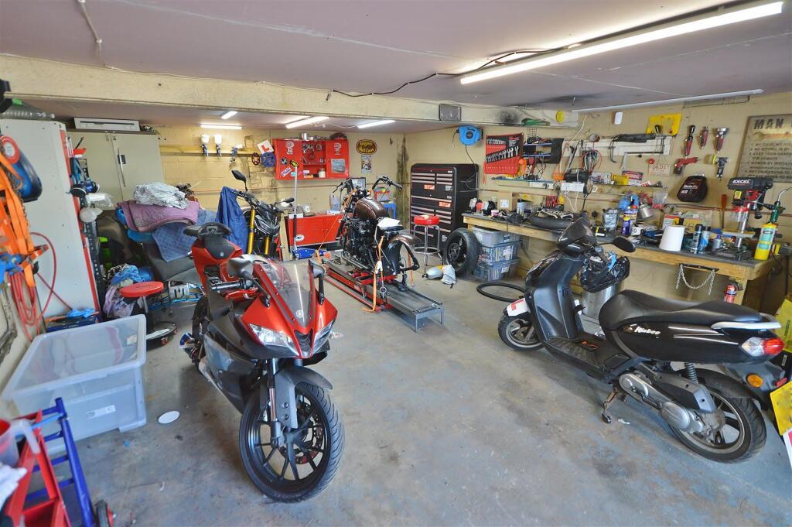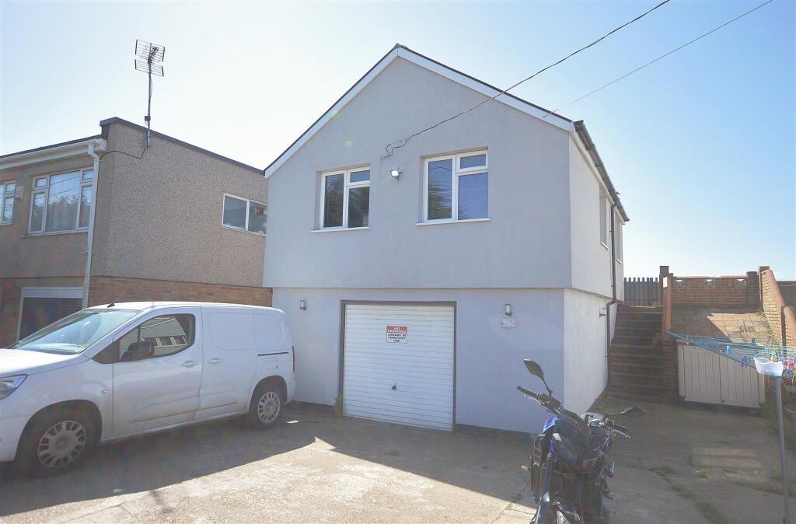Tower Estate, Point Clear Bay, Clacton-On-Sea
To Let 3 Bed Bungalow - Detached
About the property
Situated directly on Point Clear Bay seafront offering panoramic sea views, Sheen’s Lettings & Management are pleased to offer FOR LET THIS THREE BEDROOM DETACHED HOUSE. The property is located six miles from Clacton’s town centre, seafront and mainline railway station. Call now for further details & to arrange a viewing.
- Three Bedrooms
- Electric Heating
- Modern Shower Room
- 17'1 Lounge Offering Sea Views
- 9'10 Kitchen
- Utility Room
- Double Glazed Windows
- Deposit £1500.00
- Council Tax Band A
- EPC Rating E
Property Details
Accommodation Comprises
The accommodation comprises with approximate room sizes:
UTILITY ROOM
2.26m x 1.52m (7'4" x 4'11" )
Double glazed window to front. Laminated work surfaced with plumbing and space for washing machine and fridge freezer. Door to;
MODERN SHOWER ROOM
Modern white suite comprising of; Low level W.C. Vanity hand wash basin with cupboards under. Double width shower shower cubicle with wall mounted shower. Tiled and panelled walls. Airing cupboard housing hot water cylinder. Double glazed window to side,
LOUNGE
5.21m x 2.49m (17'1" x 8'2" )
Electric storage heater (not tested). Double glazed window to side, Double glazed window to front with panoramic sea views. Open access to;
KITCHEN
3.00m x 2.74m (9'10" x 8'11" )
Laminated rolled edge work surfaces with inset stainless steel single drainer sink unit. Inset four ring electric hob with oven under. All appliances noted tested. Plumbing and space for under counter fridge or freezer. Selection of matching units at both eye and floor level. Double glazed window to side. Doors to;
BEDROOM ONE
3.00m x 2.37m (9'10" x 7'9" )
Double glazed window to rear. Electric panel heater
BEDROOM TWO
2.62m x 2.13m (8'7" x 7" )
Double glazed window to side.
BEDROOM THREE
2.34m x 2.13m (7'8" x 6'11" )
Double glazed window to rear.
OUTSIDE - REAR
Hardstanding area leading to Garage offering off street parking for numerous vehicles. Stairs to front.
OUTSIDE - FRONT
Patio paved front garden offering panoramic sea views. Enclosed by picket fencing.
HOLDING DEPOSIT
Please note on application being approved Sheen's Letting's and management take a holding deposit before the application is sent off for referencing this is £300.00, this comes off the total deposit which is £1500.00 The holding deposit is non refundable should the applicant fail referencing or withdraws their application.
Right To Rent Checks
As part of the government 'Right To Rent' regulations we will need to confirm your UK Resident Status. If you are not a UK Resident you will need to provide a Right to Rent' document. Please contact our offices to discuss further if you have any questions or need guidance.
Property Features
Tower Estate, Point Clear Bay, Clacton-On-Sea, CO16 8NG
Contact Agent
Clacton On Sea67 Meredith Road
Clacton On Sea
Essex
CO15 3AG
Tel: 01255 225559
enq@sheens.co.uk
About the Property
Situated directly on Point Clear Bay seafront offering panoramic sea views, Sheen’s Lettings & Management are pleased to offer FOR LET THIS THREE BEDROOM DETACHED HOUSE. The property is located six miles from Clacton’s town centre, seafront and mainline railway station. Call now for further details & to arrange a viewing.
- Three Bedrooms
- Electric Heating
- Modern Shower Room
- 17'1 Lounge Offering Sea Views
- 9'10 Kitchen
- Utility Room
- Double Glazed Windows
- Deposit £1500.00
- Council Tax Band A
- EPC Rating E
Property Details
Accommodation Comprises
The accommodation comprises with approximate room sizes:
UTILITY ROOM
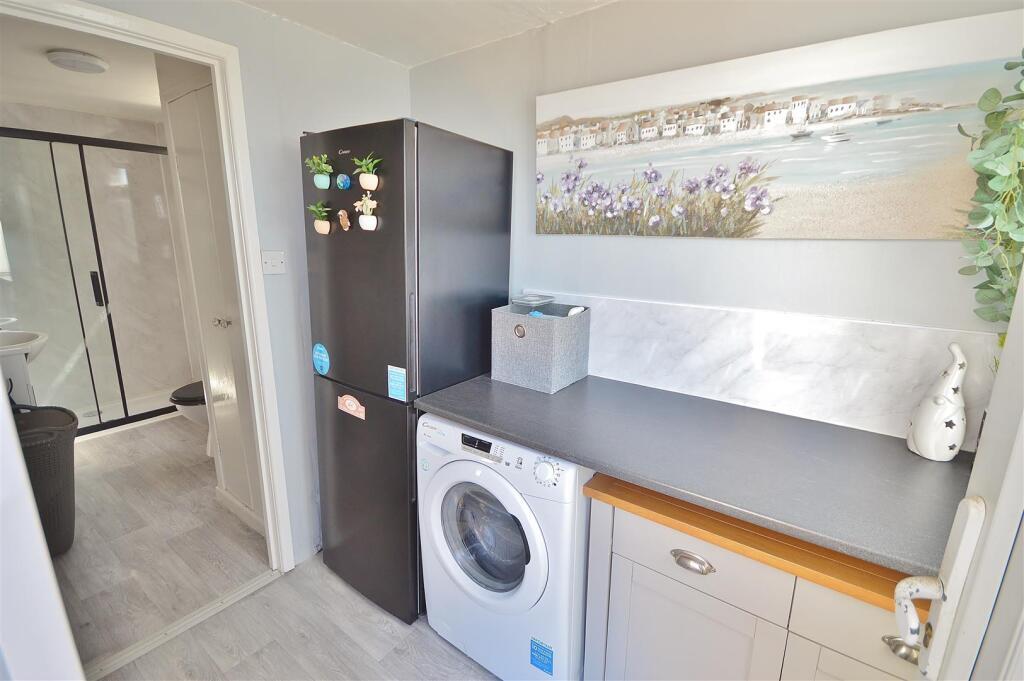
2.26m x 1.52m (7'4" x 4'11" )
Double glazed window to front. Laminated work surfaced with plumbing and space for washing machine and fridge freezer. Door to;
MODERN SHOWER ROOM
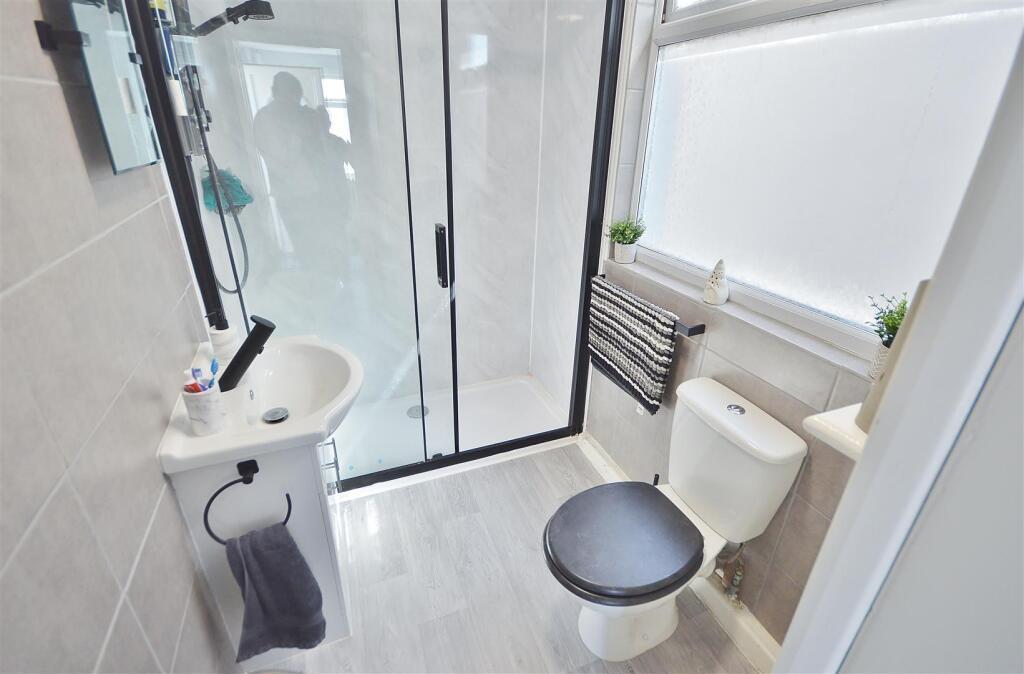
Modern white suite comprising of; Low level W.C. Vanity hand wash basin with cupboards under. Double width shower shower cubicle with wall mounted shower. Tiled and panelled walls. Airing cupboard housing hot water cylinder. Double glazed window to side,
LOUNGE
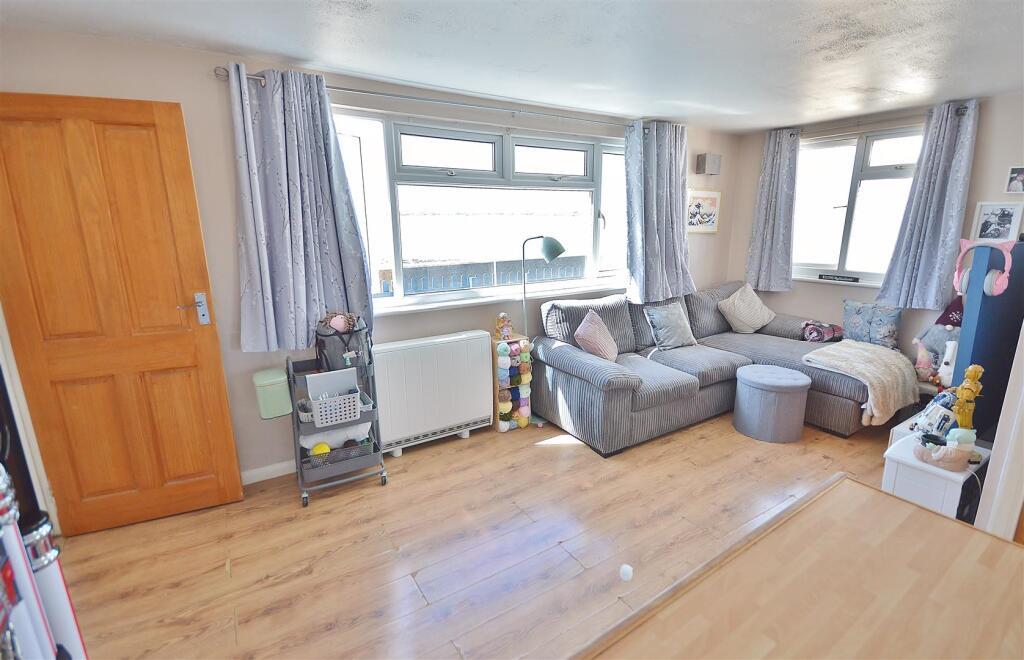
5.21m x 2.49m (17'1" x 8'2" )
Electric storage heater (not tested). Double glazed window to side, Double glazed window to front with panoramic sea views. Open access to;
KITCHEN
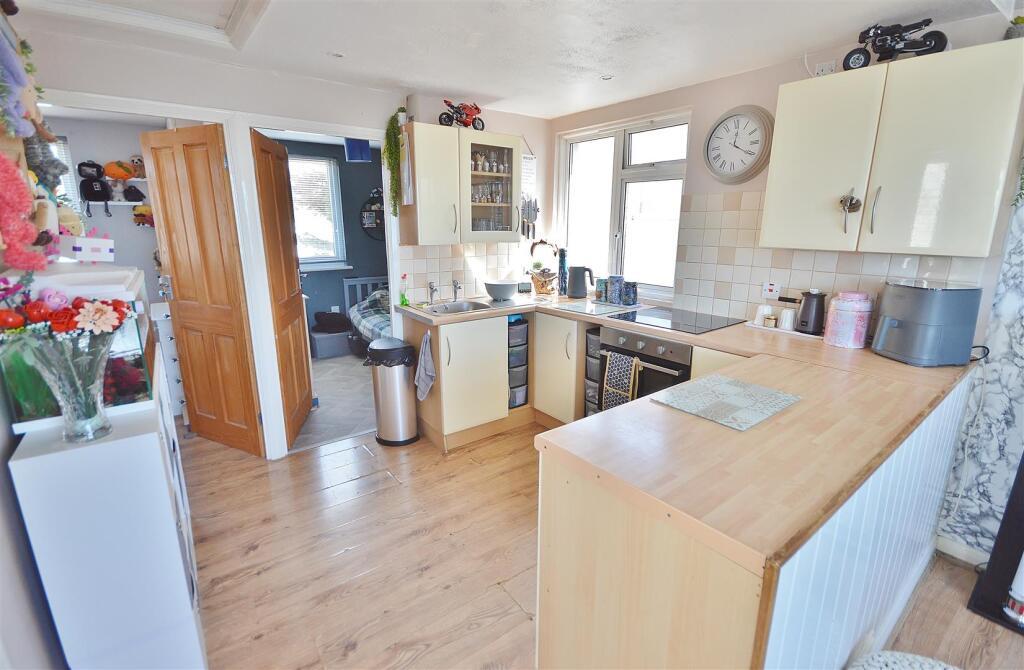
3.00m x 2.74m (9'10" x 8'11" )
Laminated rolled edge work surfaces with inset stainless steel single drainer sink unit. Inset four ring electric hob with oven under. All appliances noted tested. Plumbing and space for under counter fridge or freezer. Selection of matching units at both eye and floor level. Double glazed window to side. Doors to;
OUTSIDE - REAR
Hardstanding area leading to Garage offering off street parking for numerous vehicles. Stairs to front.
OUTSIDE - FRONT
Patio paved front garden offering panoramic sea views. Enclosed by picket fencing.
HOLDING DEPOSIT
Please note on application being approved Sheen's Letting's and management take a holding deposit before the application is sent off for referencing this is £300.00, this comes off the total deposit which is £1500.00 The holding deposit is non refundable should the applicant fail referencing or withdraws their application.
Right To Rent Checks
As part of the government 'Right To Rent' regulations we will need to confirm your UK Resident Status. If you are not a UK Resident you will need to provide a Right to Rent' document. Please contact our offices to discuss further if you have any questions or need guidance.
