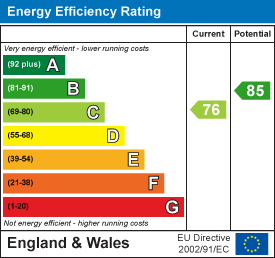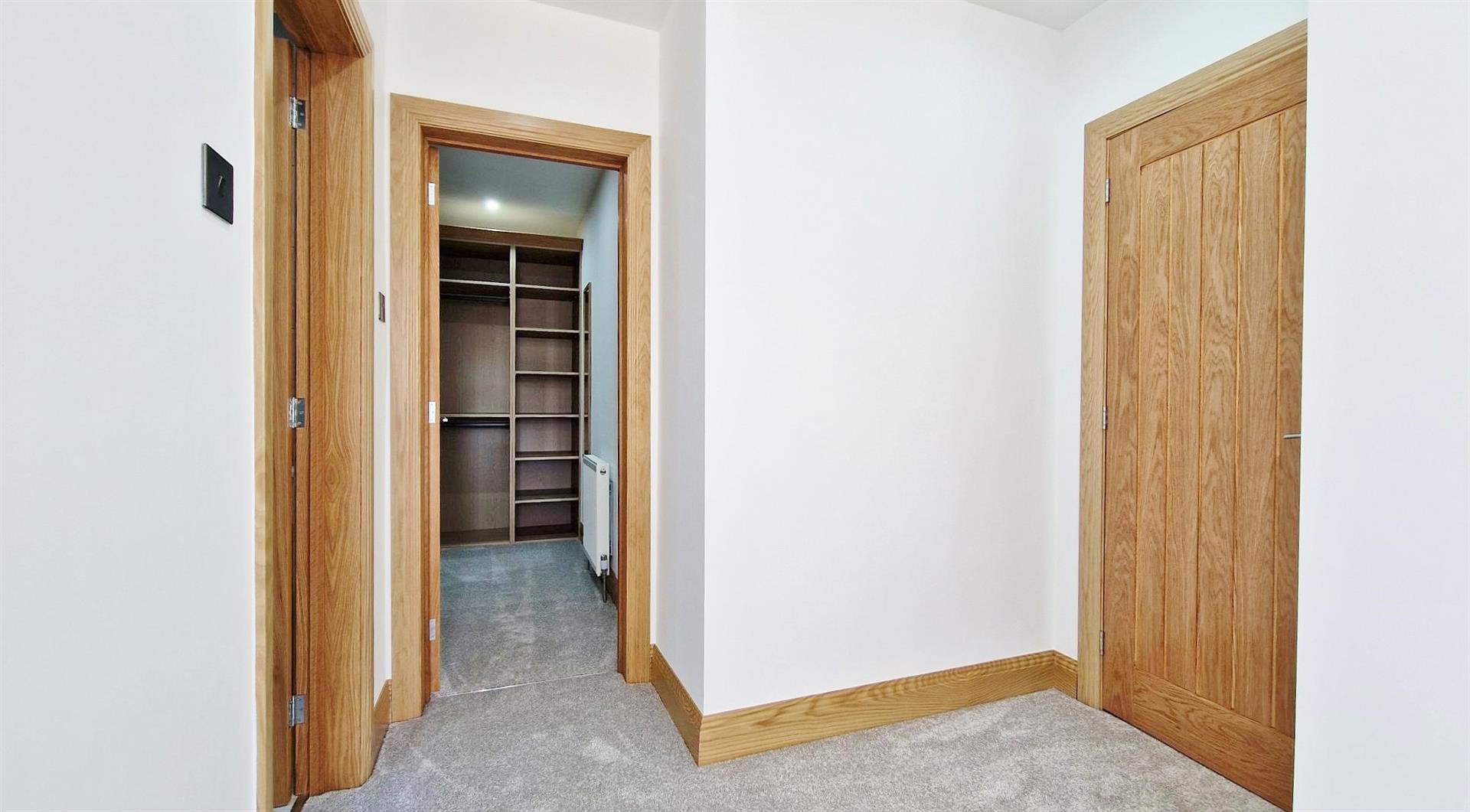Thorpe Road, Kirby Cross
SSTC 3 Bed Bungalow - Detached
Floorplans

About the property
** 1689 SQUARE FEET **This Luxuriously Appointed EXTENDED THREE DOUBLE BEDROOM DETACHED BUNGALOW. This uniquely stunning property is being offered with NO ONWARD CHAIN and boasts spacious accommodation offering an en-suite and dressing room to the master bedroom, 30’8″ kitchen/dining/lounge to the rear opening onto a beautiful 70′ secluded rear garden. The kitchen and utility room are fully fitted with high end ‘Miele’ appliances which just add to the quality of finish throughout. An early internal viewing is strongly recommended to appreciate this unique property which is on offer. Kirby Cross is a village in the Tendring district of Essex which is conveniently situated within two miles of Frinton-on-Sea with its array of shopping amenities, white sandy beaches and ‘Greensward’.
- Extended With Three Bedrooms
- Luxuriously Appointed En-Suite to Master Bedroom & Fully Fitted Dressing Room
- Completely Remodelled, Extended & Renovated Throughout
- 30'8" Luxuriously Appointed Open Plan Kitchen/Dining/Living Space
- Oak Skirting/Doors & Architraves
- 70' Landscaped, Secluded Rear Garden
- Newly Laid Driveway Providing Ample Off Street Parking & Garage
- Newly Tiled Roof, Windows & Doors
- No Onward Chain & Must Be Viewed
- EPC Rating C/ Council Tax Band - D

Property Details
Accommodation comprises with approximate room sizes:-
Hallway
Sealed unit double glazed composite entrance door. Luxury wood laminate flooring. Oak skirting and architraves. Built in airing cupboard housing newly installed combination boiler (10 year warranty) providing heating hot water throughout. Sealed unit double glaze window to side. Oak doors leading to:
Master Bedroom
4.90m x nar 3.56m x 3.56m (16'1" x nar 11'8" x 11'
Oak skirting and architraves. Newly laid carpet. Sealed unit double glazed window to front. Door leading to dressing room. Door to:
En-Suite Shower Room
Newly fitted suite comprising of low level w/c with concealed cistern. Double vanity wash hand basin with storage cupboard under. Oversized shower cubicle with overhead rainfall shower and integrated shower controls. Fully tiled walls. Tiled flooring. Inset mirror. Spotlights. Fitted extractor fan. Radiator. Obscured sealed unit double glazed window to side.
Dressing Room
2.97m x 2.62m (9'9" x 8'7")
Oak skirting and architraves. Fully fitted wardrobes, drawers and hanging rails. Newly fitted carpets. Radiator.
Bedroom Two
4.01m x 3.56m (13'2" x 11'8")
Oak skirting and architraves. Newly fitted carpets. Radiator. Sealed unit double glazed bay window to front.
Bedroom Three
3.81m x 3.05m (12'6" x 10')
Oak skirting and architraves. Newly fitted carpets. Radiator. Sealed unit double glazed window to side.
Family Bathroom
Newly installed suite comprising of low level w/c with concealed cistern. Vanity wash hand basin with storage under. Panelled bath with free standing mixer tap and shower attachment. Oversized shower cubicle with overhead rainfall shower and integrated shower controls. Fully tiled walls. Tiled flooring. Inset mirror. Extractor fan. Feature panel radiator. Spotlights. Remote controlled skylight.
Lounge/Dining/Kitchen
9.35m x 5.64m (30'8" x 18'6")
Modern newly fitted matching units. Quartz work surfaces. Inset ceramic butler sink with 'Quooker' boiling hot water tap. Further selection of matching units at both eye and floor level. Inset four ring 'Miele' induction hob with extractor hood above. Two built in eye level 'Miele' ovens. 'Neff' dishwasher. Integrated fridge/freezer. Central island with fitted breakfast bar. Under unit lighting. Luxury wood flooring. Orangery style ceiling lantern. Spotlights. Smoke alarm. Radiators. Oak skirting and architraves. Two sealed unit double glazed windows to rear. Sealed unit double glazed 'French' doors to rear. Door to:
Utility Room
2.90m x 1.24m (9'6" x 4'1")
Modern newly fitted matching units. Quartz work surfaces. 'Miele' washing machine and tumble dryer. Inset stainless steel butler sink with mono pull out tap. Luxury wood flooring. Sealed unit double glazed window to side.
Garage
5.82m x 2.77m (19'1" x 9'1")
Power and lighting connected. Electric garage roller door to front. Courtesy door to rear.
Outside - Rear
21.34m x 13.72m (70' x 45')
Sandstone patio. Garden majority laid to lawn. Outside lights. Outside tap. Enclosed by panel fencing. Access to front via side.
Outside - Front
Newly block paved driveway providing ample off street parking. Beds stocking flowers and shrubs. Newly built boundary wall.
Additional Features To Note
Newly Installed Burglar Alarm
Newly Fitted Soffits, Facias and Gutters
Newly Installed Windows and Doors
Newly Installed Heating System Throughout
Fully Re-Wired Throughout
Material Information - Freehold Property
Tenure: Freehold
Council Tax Band: D
Any Additional Property Charges:
Services Connected:
(Gas): Yes
(Electricity): Yes
(Water): Yes
(Sewerage Type): Mains Drainage
(Telephone & Broadband): Yes
Non-Standard Property Features To Note:
JAF/06.25
MONEY LAUNDERING, TERRORIST FINANCING AND TRANSFER OF FUNDS (INFORMATION OF THE PAYER) REGULATIONS 2017 - When offering on a property, prospective purchasers will be asked to undertake Identification checks including producing photographic identification and proof of residence documentation along with source of funds information.
REFERRAL FEES - You will find a list of any/all referral fees we may receive on our website www.sheens.co.uk.
These particulars do not constitute part of an offer or contract. They should not be relied on as statement of fact and interested parties must verify their accuracy personally. All internal photographs are taken with a wide angle lens, therefore before arranging a viewing, room sizes should be taken into consideration.
Energy Performance Certificates

Property Features
Thorpe Road, Kirby Cross, Essex, CO13 0NQ
Contact Agent
Frinton On Sea149 Connaught Avenue
Frinton On Sea
Essex
CO13 9AH
Tel: 01255 852555
frinton@sheens.co.uk
About the Property
** 1689 SQUARE FEET **This Luxuriously Appointed EXTENDED THREE DOUBLE BEDROOM DETACHED BUNGALOW. This uniquely stunning property is being offered with NO ONWARD CHAIN and boasts spacious accommodation offering an en-suite and dressing room to the master bedroom, 30’8″ kitchen/dining/lounge to the rear opening onto a beautiful 70′ secluded rear garden. The kitchen and utility room are fully fitted with high end ‘Miele’ appliances which just add to the quality of finish throughout. An early internal viewing is strongly recommended to appreciate this unique property which is on offer. Kirby Cross is a village in the Tendring district of Essex which is conveniently situated within two miles of Frinton-on-Sea with its array of shopping amenities, white sandy beaches and ‘Greensward’.
- Extended With Three Bedrooms
- Luxuriously Appointed En-Suite to Master Bedroom & Fully Fitted Dressing Room
- Completely Remodelled, Extended & Renovated Throughout
- 30'8" Luxuriously Appointed Open Plan Kitchen/Dining/Living Space
- Oak Skirting/Doors & Architraves
- 70' Landscaped, Secluded Rear Garden
- Newly Laid Driveway Providing Ample Off Street Parking & Garage
- Newly Tiled Roof, Windows & Doors
- No Onward Chain & Must Be Viewed
- EPC Rating C/ Council Tax Band - D
Property Details
Accommodation comprises with approximate room sizes:-
Hallway

Sealed unit double glazed composite entrance door. Luxury wood laminate flooring. Oak skirting and architraves. Built in airing cupboard housing newly installed combination boiler (10 year warranty) providing heating hot water throughout. Sealed unit double glaze window to side. Oak doors leading to:
Master Bedroom

4.90m x nar 3.56m x 3.56m (16'1" x nar 11'8" x 11'
Oak skirting and architraves. Newly laid carpet. Sealed unit double glazed window to front. Door leading to dressing room. Door to:
En-Suite Shower Room

Newly fitted suite comprising of low level w/c with concealed cistern. Double vanity wash hand basin with storage cupboard under. Oversized shower cubicle with overhead rainfall shower and integrated shower controls. Fully tiled walls. Tiled flooring. Inset mirror. Spotlights. Fitted extractor fan. Radiator. Obscured sealed unit double glazed window to side.
Dressing Room

2.97m x 2.62m (9'9" x 8'7")
Oak skirting and architraves. Fully fitted wardrobes, drawers and hanging rails. Newly fitted carpets. Radiator.
Bedroom Two

4.01m x 3.56m (13'2" x 11'8")
Oak skirting and architraves. Newly fitted carpets. Radiator. Sealed unit double glazed bay window to front.
Bedroom Three

3.81m x 3.05m (12'6" x 10')
Oak skirting and architraves. Newly fitted carpets. Radiator. Sealed unit double glazed window to side.
Family Bathroom

Newly installed suite comprising of low level w/c with concealed cistern. Vanity wash hand basin with storage under. Panelled bath with free standing mixer tap and shower attachment. Oversized shower cubicle with overhead rainfall shower and integrated shower controls. Fully tiled walls. Tiled flooring. Inset mirror. Extractor fan. Feature panel radiator. Spotlights. Remote controlled skylight.
Lounge/Dining/Kitchen

9.35m x 5.64m (30'8" x 18'6")
Modern newly fitted matching units. Quartz work surfaces. Inset ceramic butler sink with 'Quooker' boiling hot water tap. Further selection of matching units at both eye and floor level. Inset four ring 'Miele' induction hob with extractor hood above. Two built in eye level 'Miele' ovens. 'Neff' dishwasher. Integrated fridge/freezer. Central island with fitted breakfast bar. Under unit lighting. Luxury wood flooring. Orangery style ceiling lantern. Spotlights. Smoke alarm. Radiators. Oak skirting and architraves. Two sealed unit double glazed windows to rear. Sealed unit double glazed 'French' doors to rear. Door to:
Utility Room

2.90m x 1.24m (9'6" x 4'1")
Modern newly fitted matching units. Quartz work surfaces. 'Miele' washing machine and tumble dryer. Inset stainless steel butler sink with mono pull out tap. Luxury wood flooring. Sealed unit double glazed window to side.
Garage
5.82m x 2.77m (19'1" x 9'1")
Power and lighting connected. Electric garage roller door to front. Courtesy door to rear.
Outside - Rear

21.34m x 13.72m (70' x 45')
Sandstone patio. Garden majority laid to lawn. Outside lights. Outside tap. Enclosed by panel fencing. Access to front via side.
Outside - Front

Newly block paved driveway providing ample off street parking. Beds stocking flowers and shrubs. Newly built boundary wall.
Additional Features To Note
Newly Installed Burglar Alarm
Newly Fitted Soffits, Facias and Gutters
Newly Installed Windows and Doors
Newly Installed Heating System Throughout
Fully Re-Wired Throughout
Material Information - Freehold Property
Tenure: Freehold
Council Tax Band: D
Any Additional Property Charges:
Services Connected:
(Gas): Yes
(Electricity): Yes
(Water): Yes
(Sewerage Type): Mains Drainage
(Telephone & Broadband): Yes
Non-Standard Property Features To Note:
JAF/06.25
MONEY LAUNDERING, TERRORIST FINANCING AND TRANSFER OF FUNDS (INFORMATION OF THE PAYER) REGULATIONS 2017 - When offering on a property, prospective purchasers will be asked to undertake Identification checks including producing photographic identification and proof of residence documentation along with source of funds information.
REFERRAL FEES - You will find a list of any/all referral fees we may receive on our website www.sheens.co.uk.
These particulars do not constitute part of an offer or contract. They should not be relied on as statement of fact and interested parties must verify their accuracy personally. All internal photographs are taken with a wide angle lens, therefore before arranging a viewing, room sizes should be taken into consideration.


















