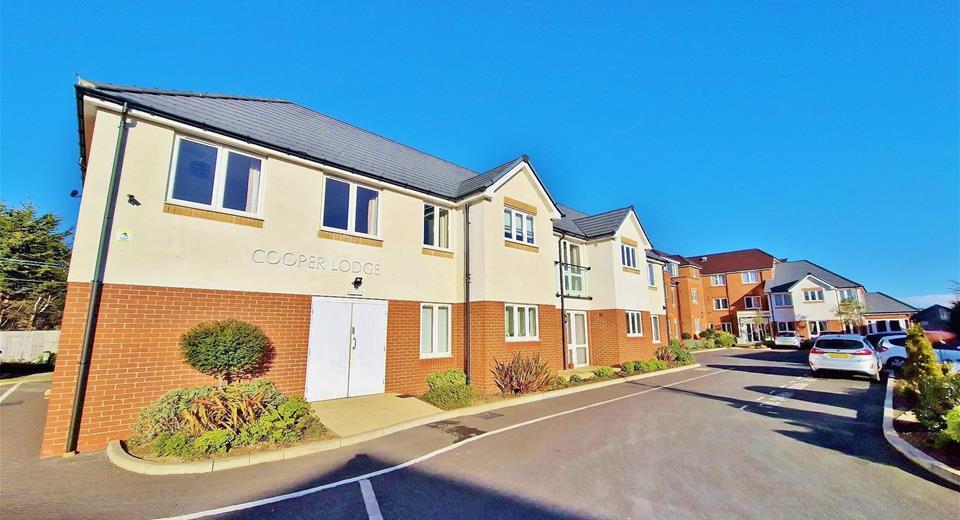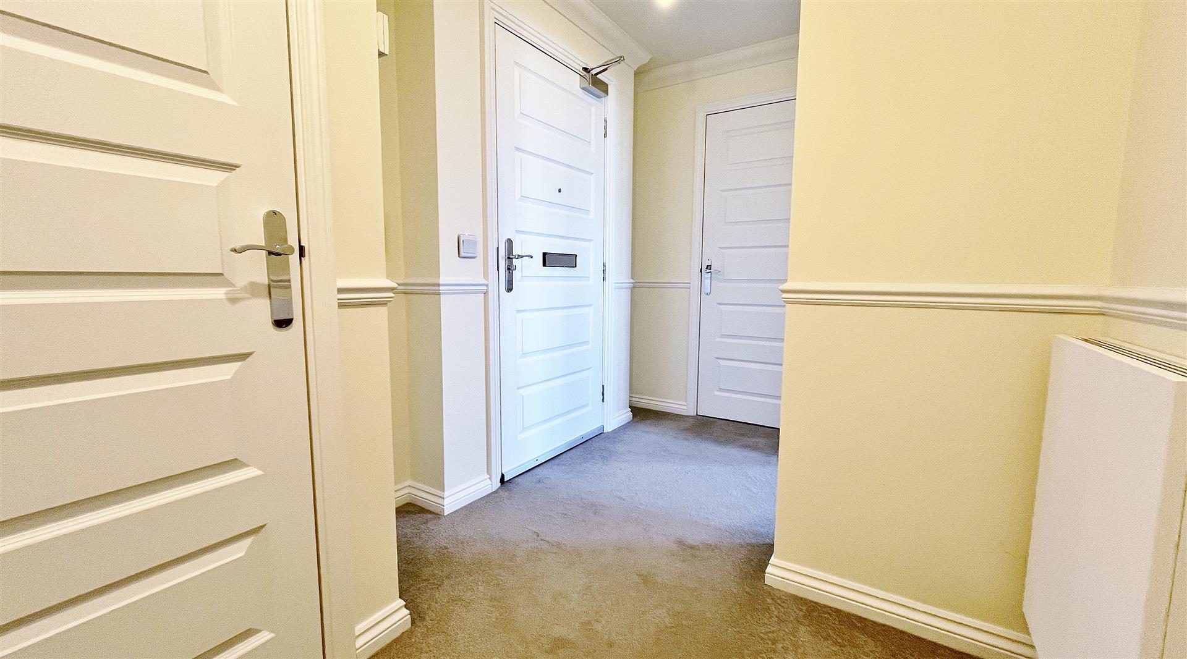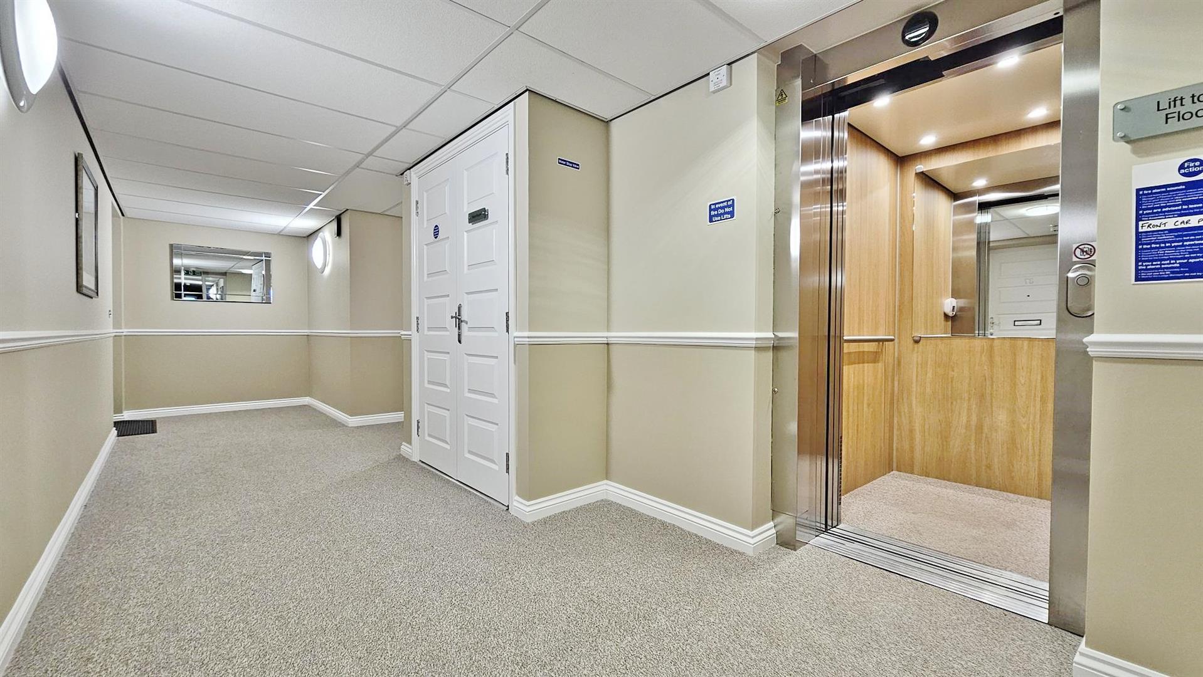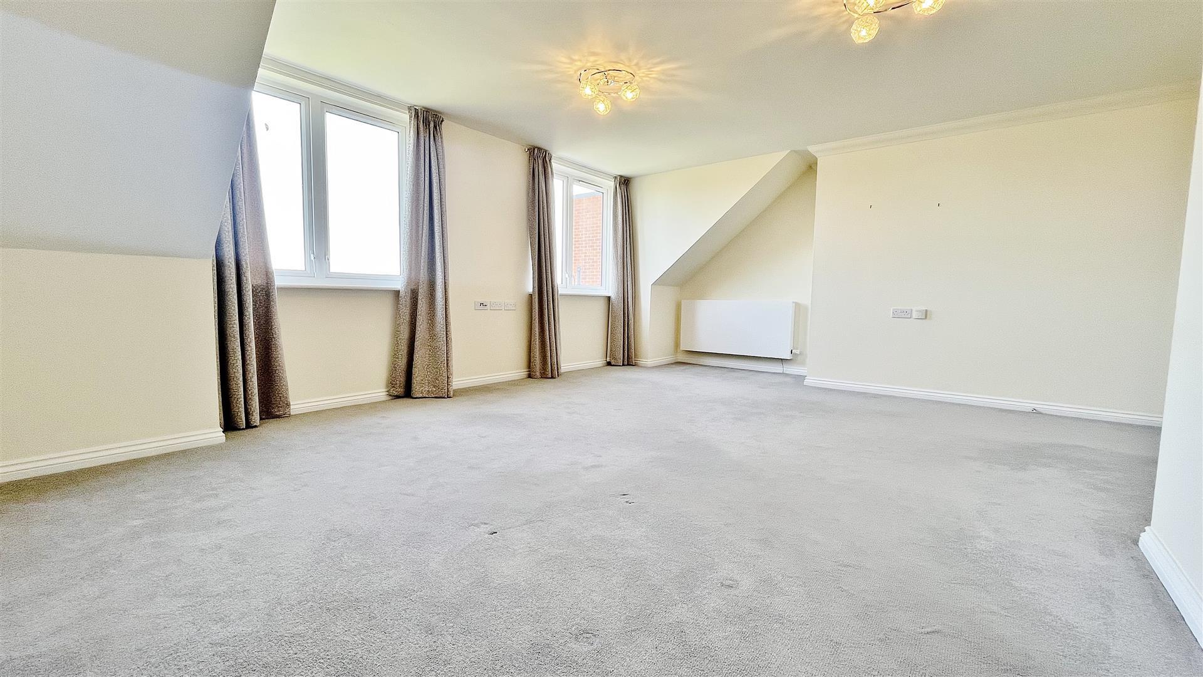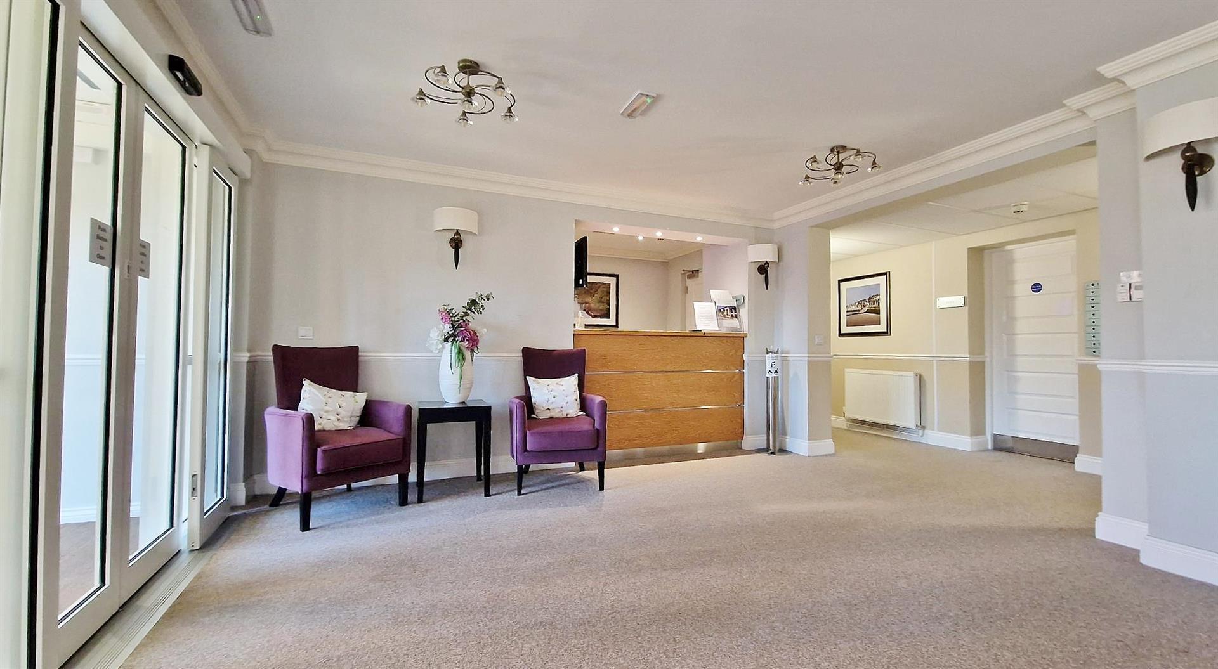Pole Barn Lane, Frinton-On-Sea
To Let 1 Bed Flat - Retirement
Floorplans
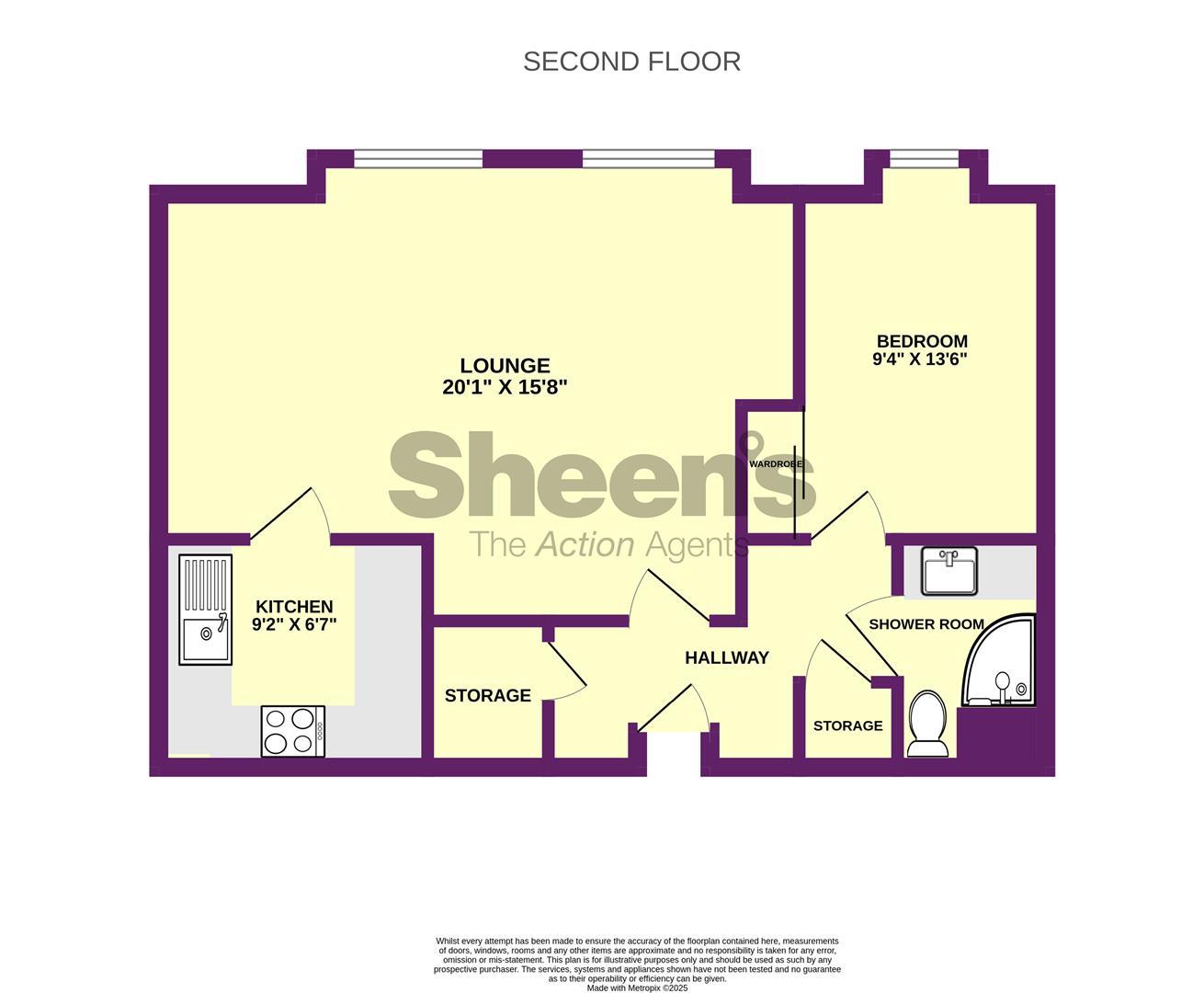
About the property
Sheens Letting & Management are pleased to offer this ONE BEDROOM SECOND FLOOR OVER 60’S RETIREMENT APARTMENT. The property is located inside Frinton Gates and is conveniently positioned within a short walk of Frinton’s beach and greensward. The property is available now, so please call us on 01255 852555 to book your viewing.
- One Bedroom
- 20' x 15'8 Lounge/Diner
- Communal Lounge & Guest Suite
- Inside The Gates
- Fitted Kitchen
- Second Floor Apartment
- EPC Rating - B
- Council Tax Band - B

Property Details
Draft Lettings Details
Draft Details - Not Yet Approved By Vendor
COMMUNAL ENTRANCE DOORWAY
Security entry system leading to reception desk and communal lounge/kitchen. Communal hallways leading to:
COMMUNAL LANDING
HALLWAY
Security camera entry system. Two storage cupboards. Radiator. Doors to:
LOUNGE/DINER
6.12m x 4.78m (20'1 x 15'8)
Radiator. Feature electric fireplace. Two sealed unit double glazed windows to rear aspect. Door to:
KITCHEN
2.79m x 2.01m (9'2 x 6'7)
Modern fitted kitchen with a range of matching fronted units. Square edge work surfaces. Inset stainless steel bowl sink drainer unit with mixer tap. Inset four ring electric hob with fitted extractor fan above. Built in eye level oven. Further selection of matching units at both eye and floor level. Integrated fridge and freezer. Integrated washing machine. Part tiled walls. Wood effect vinyl flooring.
BEDROOM
2.84m x 4.11m (9'4 x 13'6)
Built in wardrobe with mirrored sliding doors. Radiator. Sealed unit double glazed window to rear.
SHOWER ROOM
Modern fitted suite comprising of low level WC with concealed cistern. Vanity hand wash basin with storage cupboards under. Oversized corner shower cubicle with integrated shower. Fully tiled walls. Fitted extractor fan. Heated towel rail.
OUTSIDE
COMMUNAL GARDENS & PARKING
Well maintained communal gardens being mainly laid to lawn with well stocked borders and beds. Residents parking. Visitor parking. Buggy store.
Checks For Right To Rent
As part of the government 'Right To Rent' regulations we will need to confirm your UK Resident Status. If you are not a UK Resident you will need to provide a Right to Rent' document. Please contact our offices to discuss further if you have any questions or need guidance,
Lettings Particular Disclaimer
These particulars do not constitute part of an offer or contract to rent the property. Please verify there accuracy personally. All internal and external photos are taken with a wide angle lens, therefore before organising a viewing, room sizes should be taken into consideration.
Energy Performance Certificates
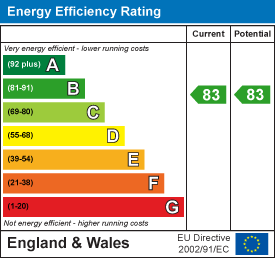
Property Features
Pole Barn Lane, Frinton-On-Sea, Essex, CO13 9NH
Contact Agent
Frinton On Sea149 Connaught Avenue
Frinton On Sea
Essex
CO13 9AH
Tel: 01255 852555
frinton@sheens.co.uk
About the Property
Sheens Letting & Management are pleased to offer this ONE BEDROOM SECOND FLOOR OVER 60’S RETIREMENT APARTMENT. The property is located inside Frinton Gates and is conveniently positioned within a short walk of Frinton’s beach and greensward. The property is available now, so please call us on 01255 852555 to book your viewing.
- One Bedroom
- 20' x 15'8 Lounge/Diner
- Communal Lounge & Guest Suite
- Inside The Gates
- Fitted Kitchen
- Second Floor Apartment
- EPC Rating - B
- Council Tax Band - B
Property Details
Draft Lettings Details
Draft Details - Not Yet Approved By Vendor
COMMUNAL ENTRANCE DOORWAY
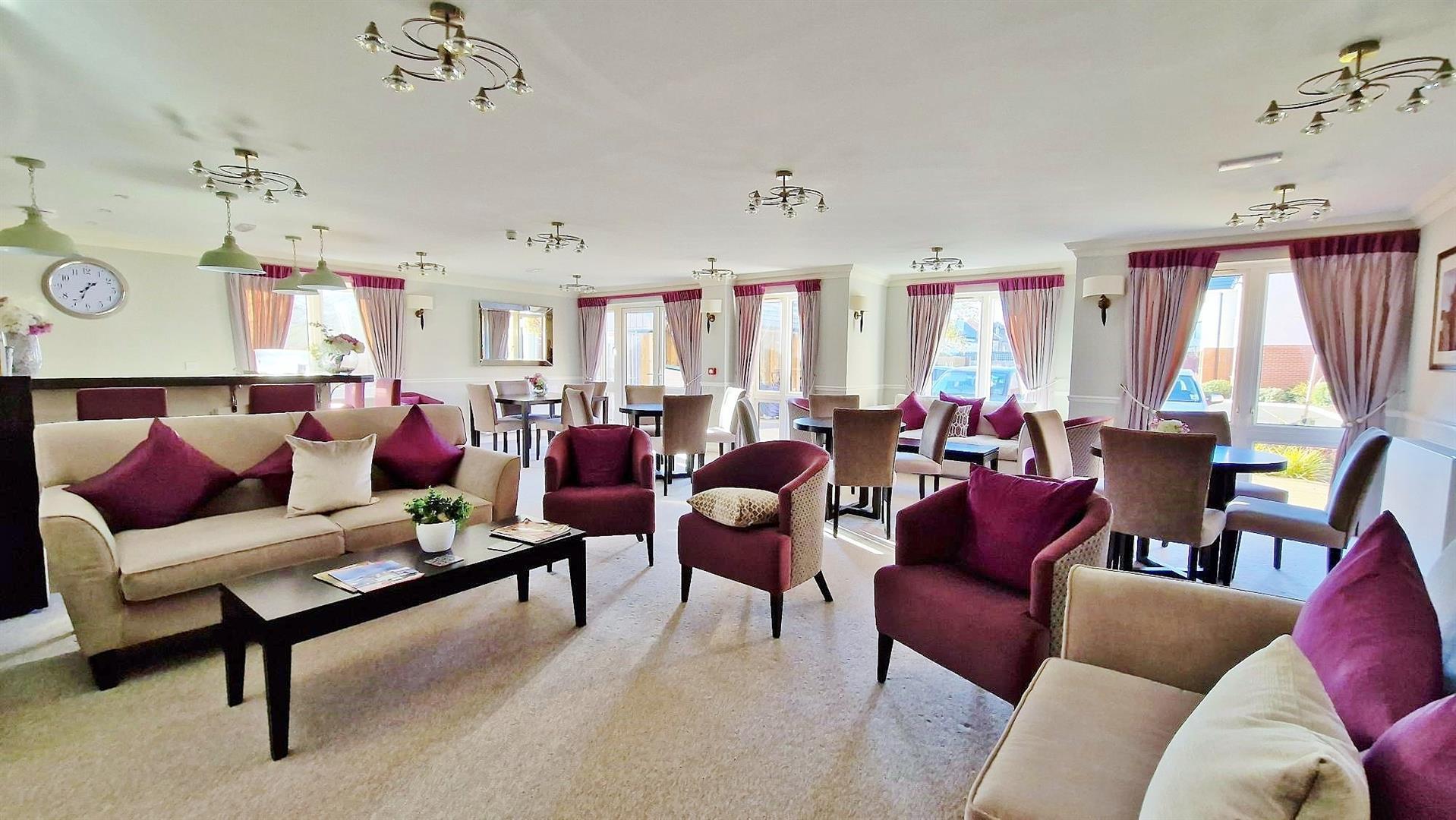
Security entry system leading to reception desk and communal lounge/kitchen. Communal hallways leading to:
LOUNGE/DINER
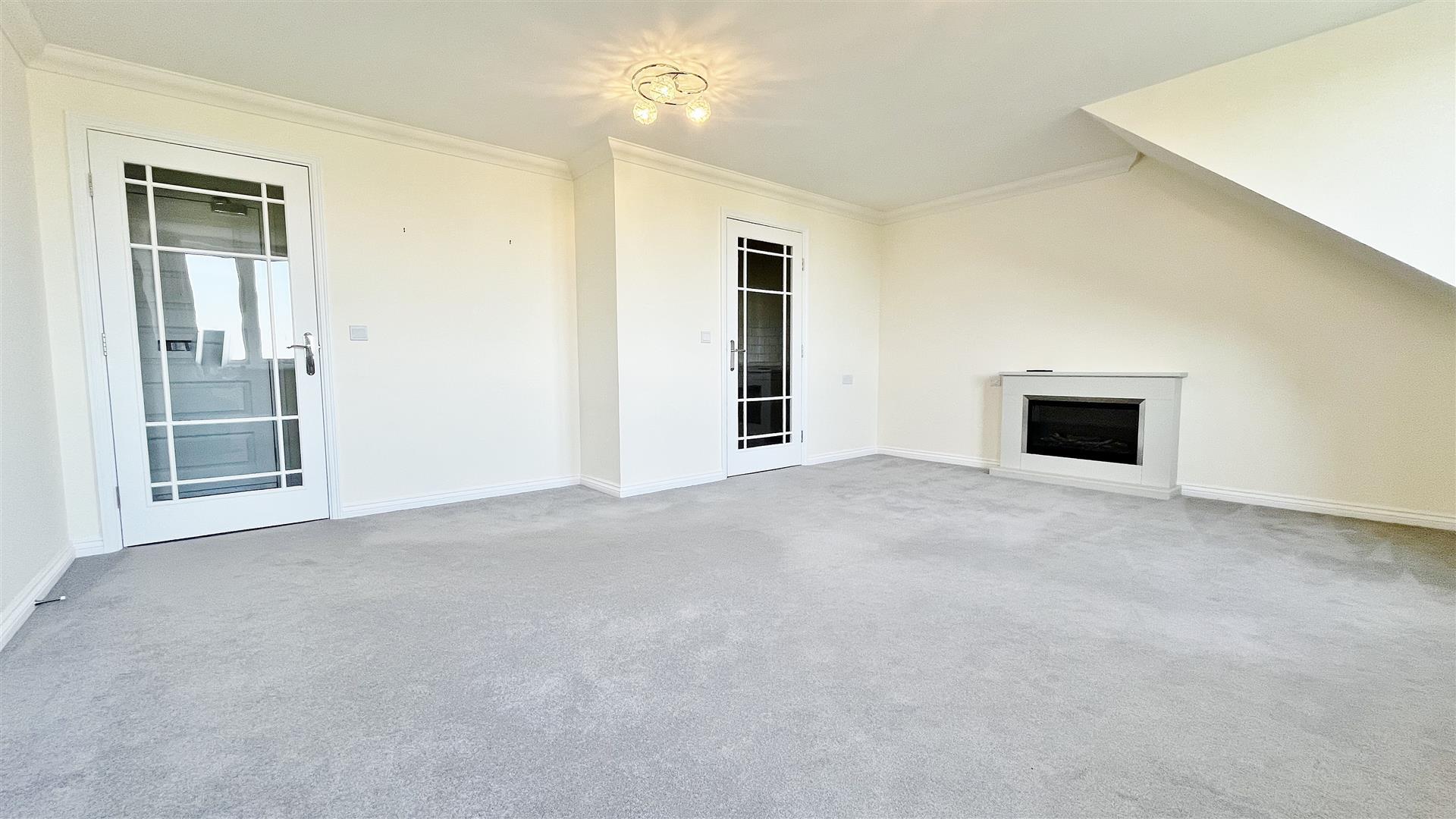
6.12m x 4.78m (20'1 x 15'8)
Radiator. Feature electric fireplace. Two sealed unit double glazed windows to rear aspect. Door to:
KITCHEN
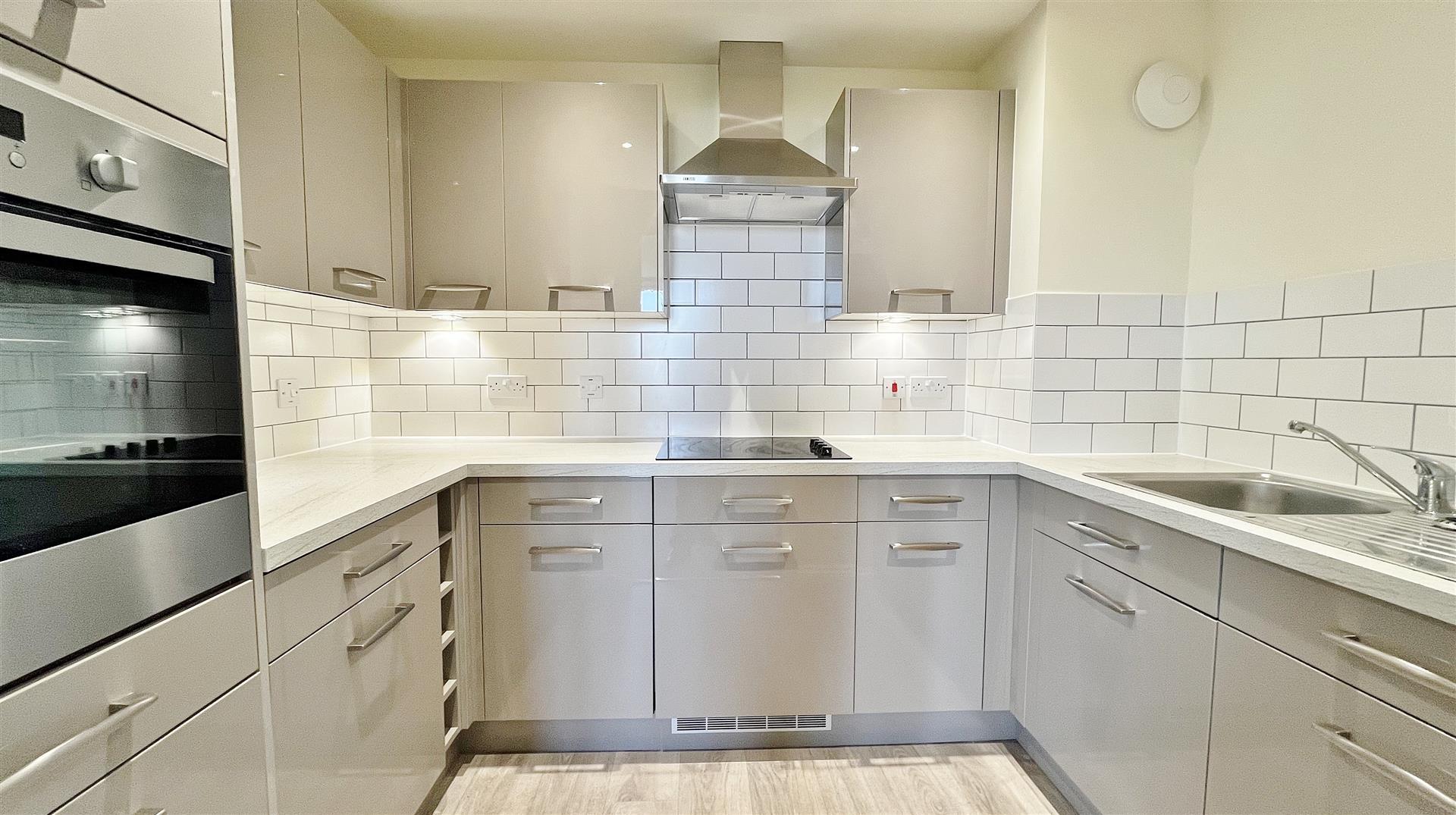
2.79m x 2.01m (9'2 x 6'7)
Modern fitted kitchen with a range of matching fronted units. Square edge work surfaces. Inset stainless steel bowl sink drainer unit with mixer tap. Inset four ring electric hob with fitted extractor fan above. Built in eye level oven. Further selection of matching units at both eye and floor level. Integrated fridge and freezer. Integrated washing machine. Part tiled walls. Wood effect vinyl flooring.
BEDROOM
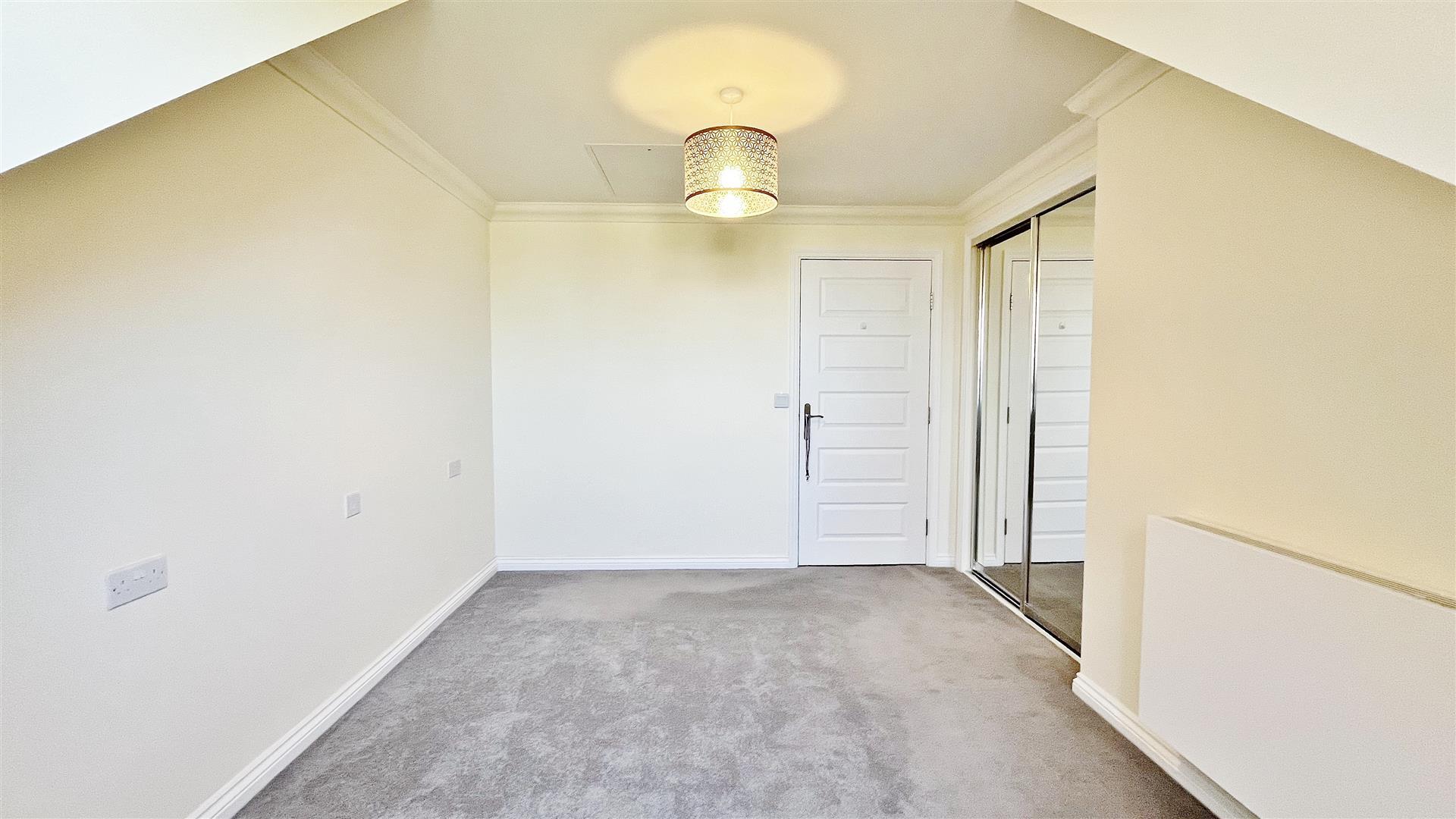
2.84m x 4.11m (9'4 x 13'6)
Built in wardrobe with mirrored sliding doors. Radiator. Sealed unit double glazed window to rear.
SHOWER ROOM
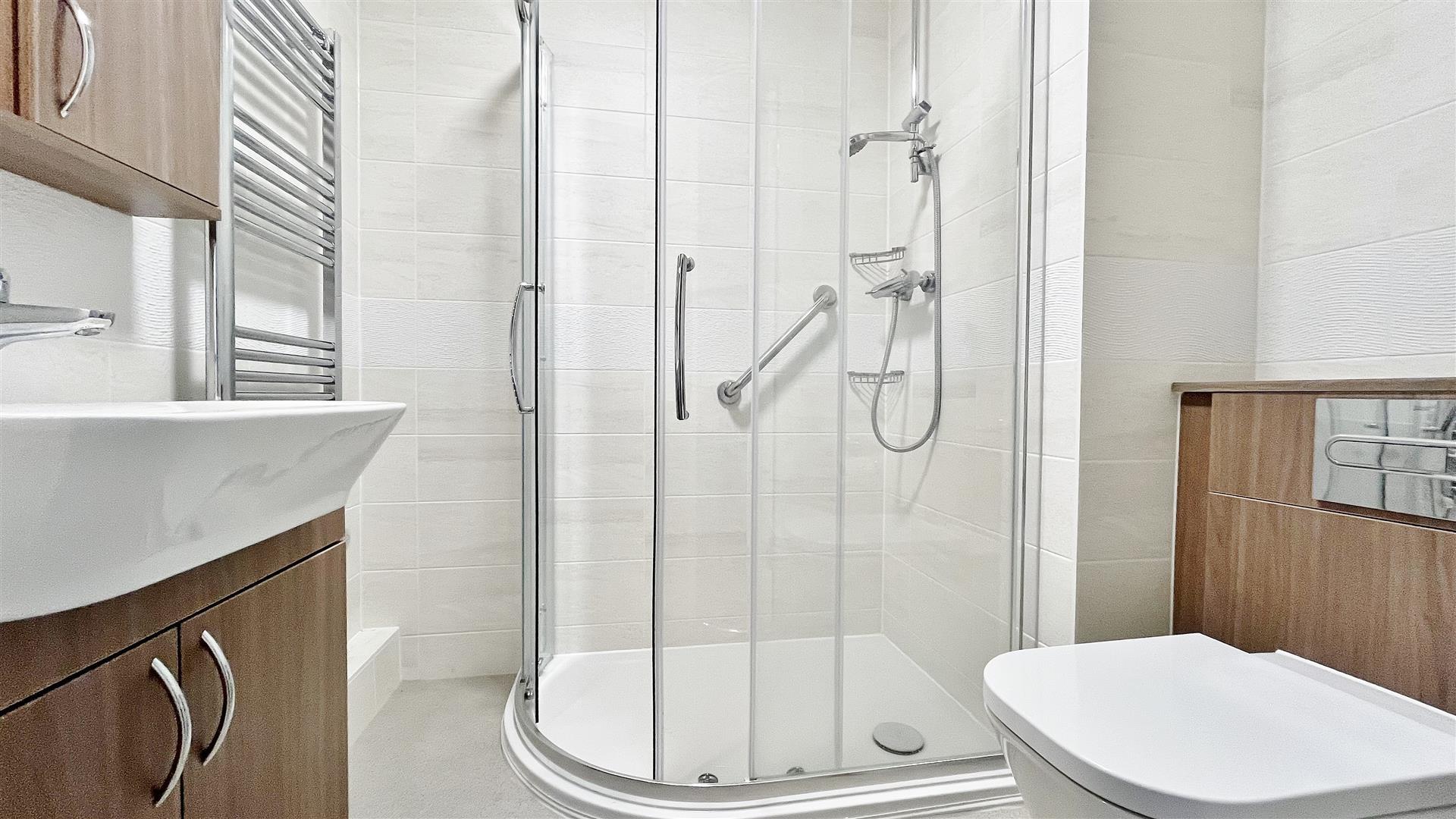
Modern fitted suite comprising of low level WC with concealed cistern. Vanity hand wash basin with storage cupboards under. Oversized corner shower cubicle with integrated shower. Fully tiled walls. Fitted extractor fan. Heated towel rail.
OUTSIDE
COMMUNAL GARDENS & PARKING
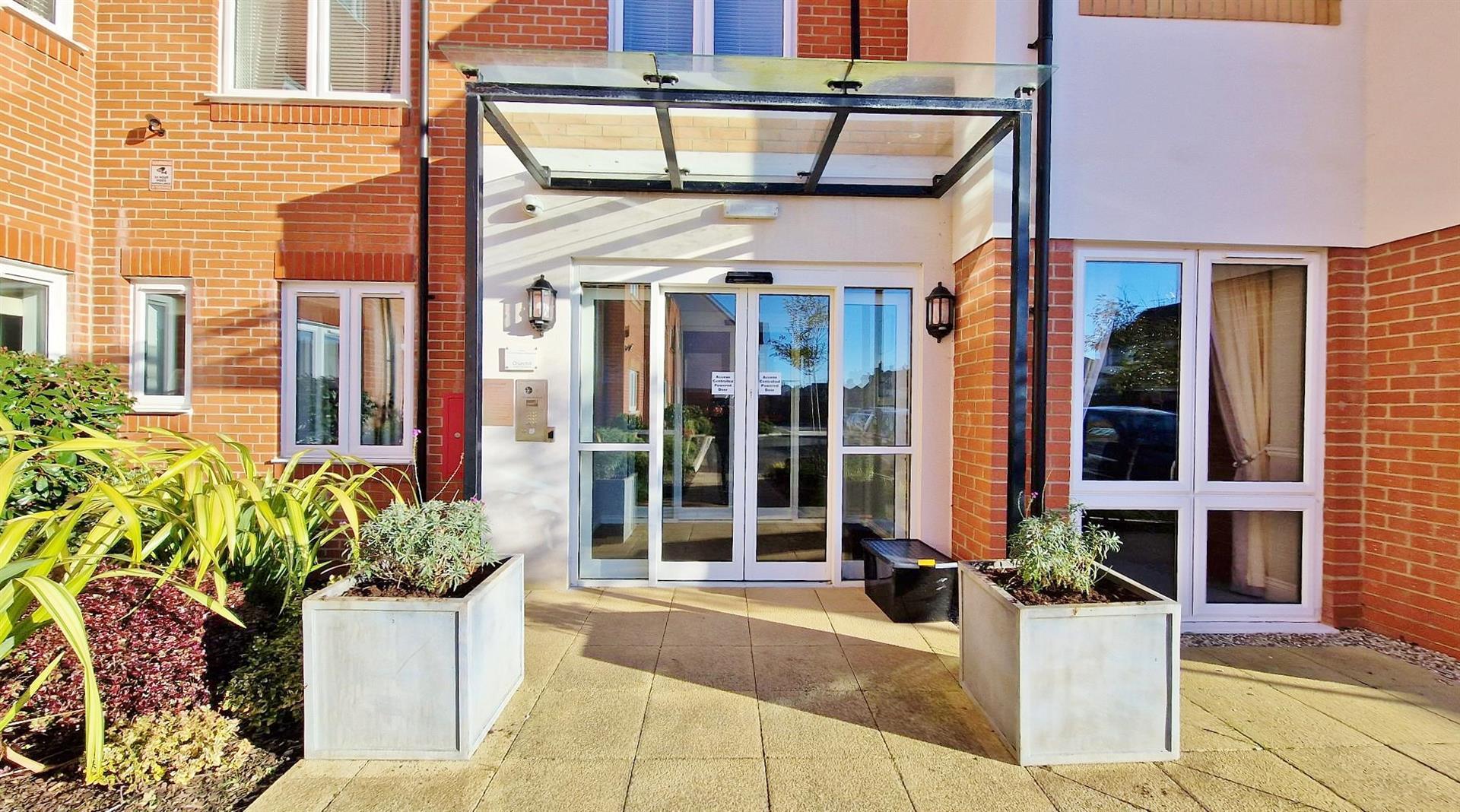
Well maintained communal gardens being mainly laid to lawn with well stocked borders and beds. Residents parking. Visitor parking. Buggy store.
Checks For Right To Rent
As part of the government 'Right To Rent' regulations we will need to confirm your UK Resident Status. If you are not a UK Resident you will need to provide a Right to Rent' document. Please contact our offices to discuss further if you have any questions or need guidance,
Lettings Particular Disclaimer
These particulars do not constitute part of an offer or contract to rent the property. Please verify there accuracy personally. All internal and external photos are taken with a wide angle lens, therefore before organising a viewing, room sizes should be taken into consideration.
