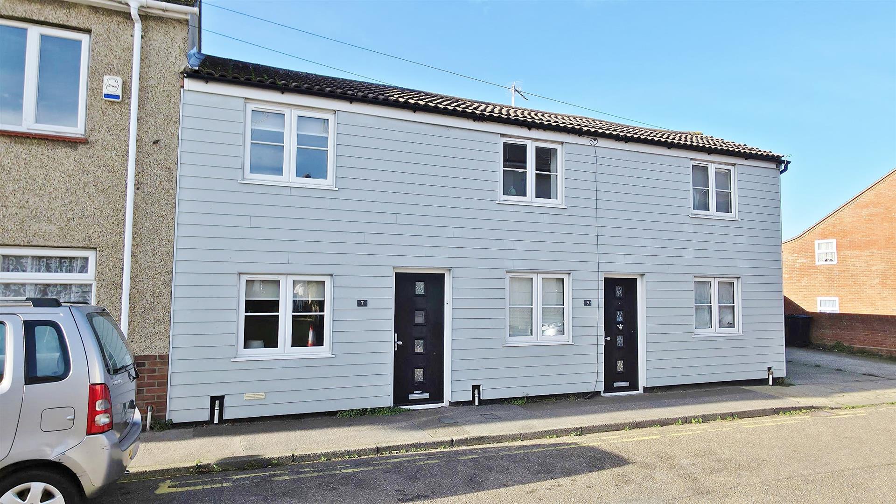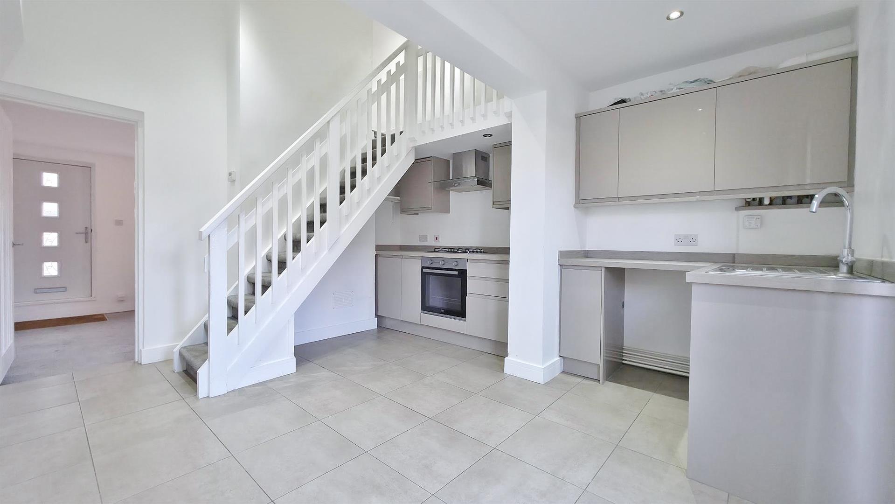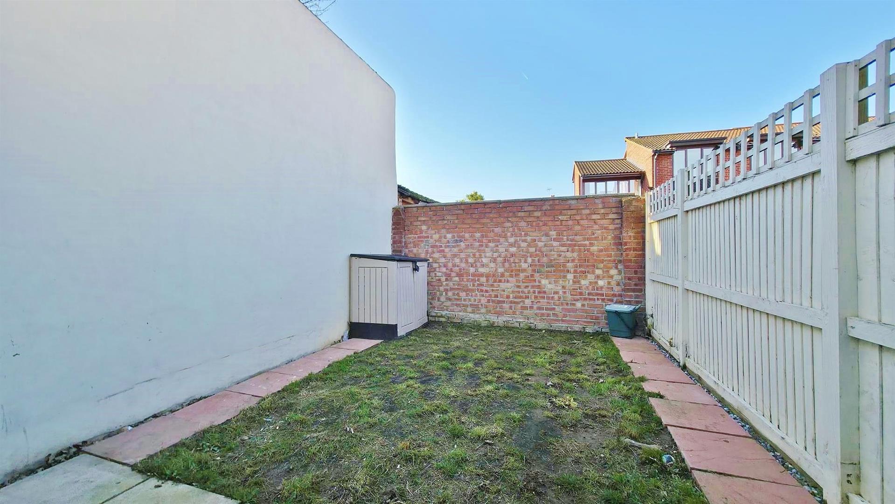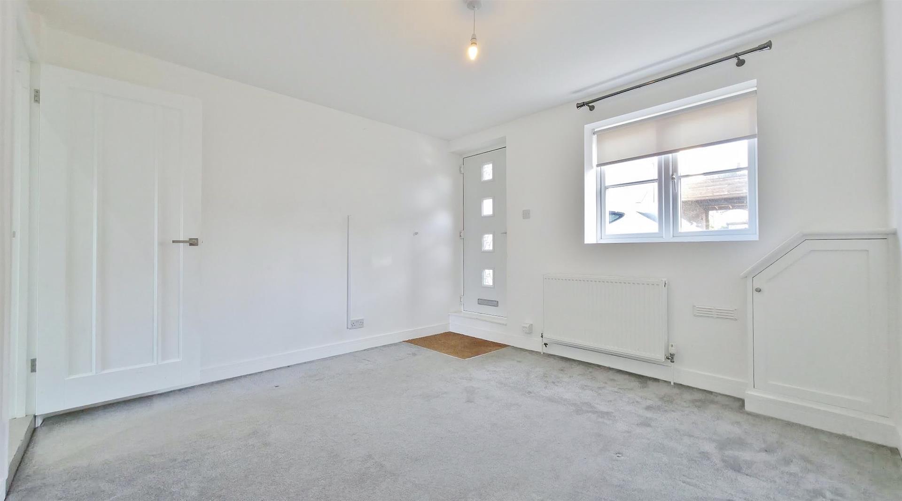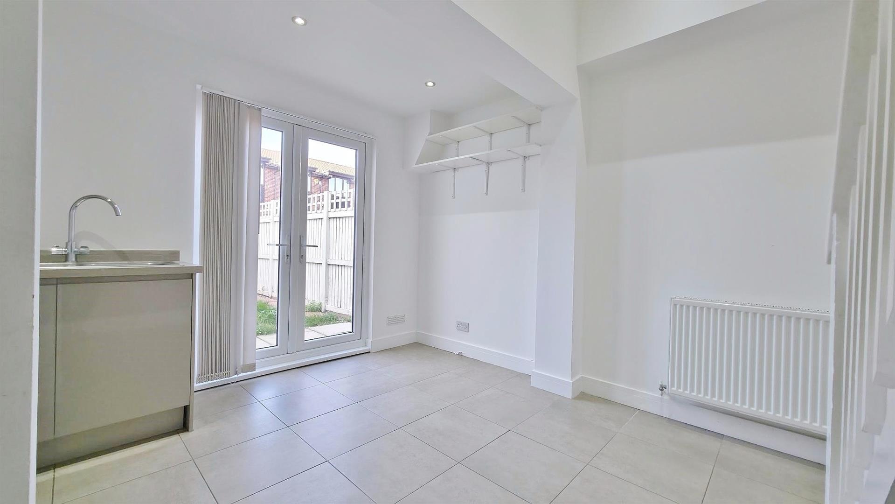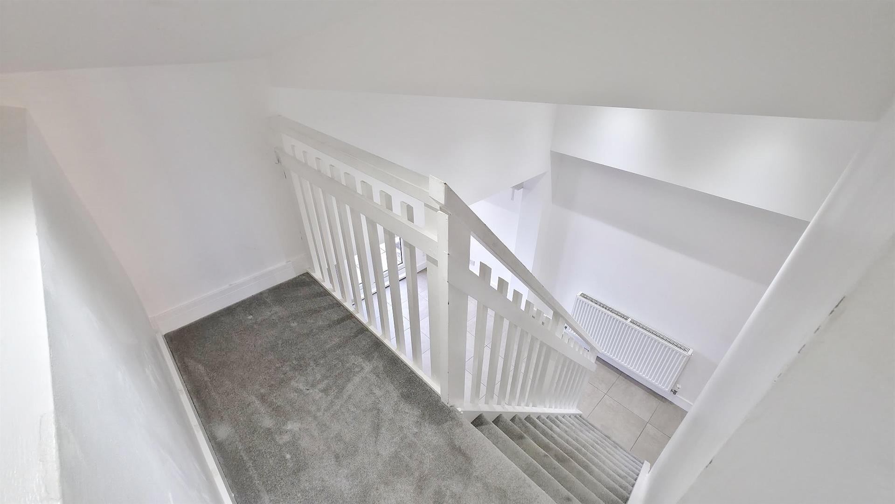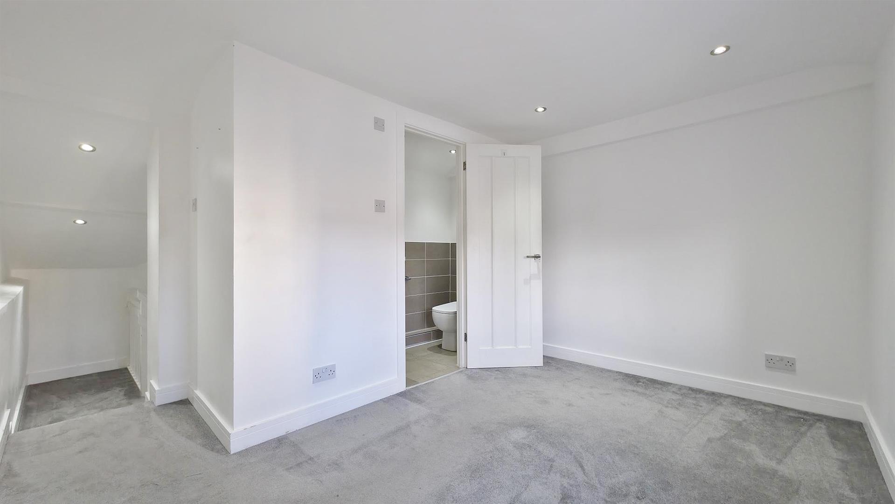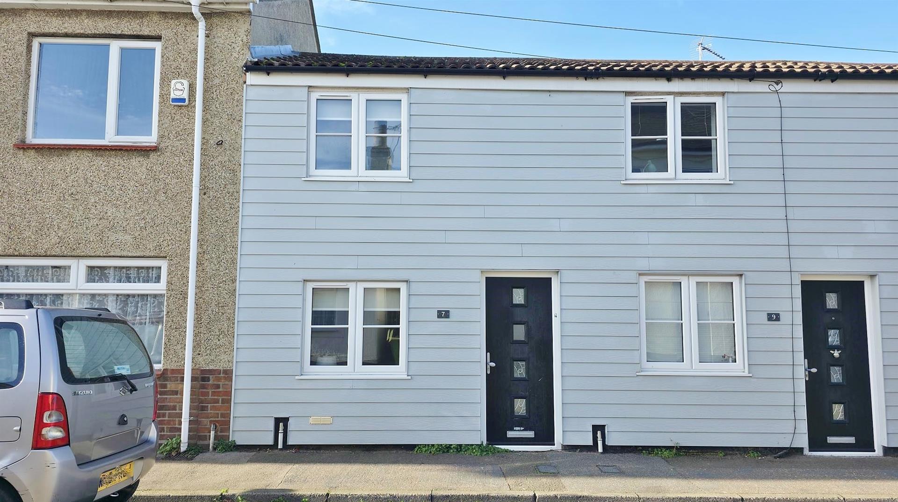North Street, Walton-on-the-Naze, Essex
For Sale 1 Bed House - Mid Terrace
Floorplans
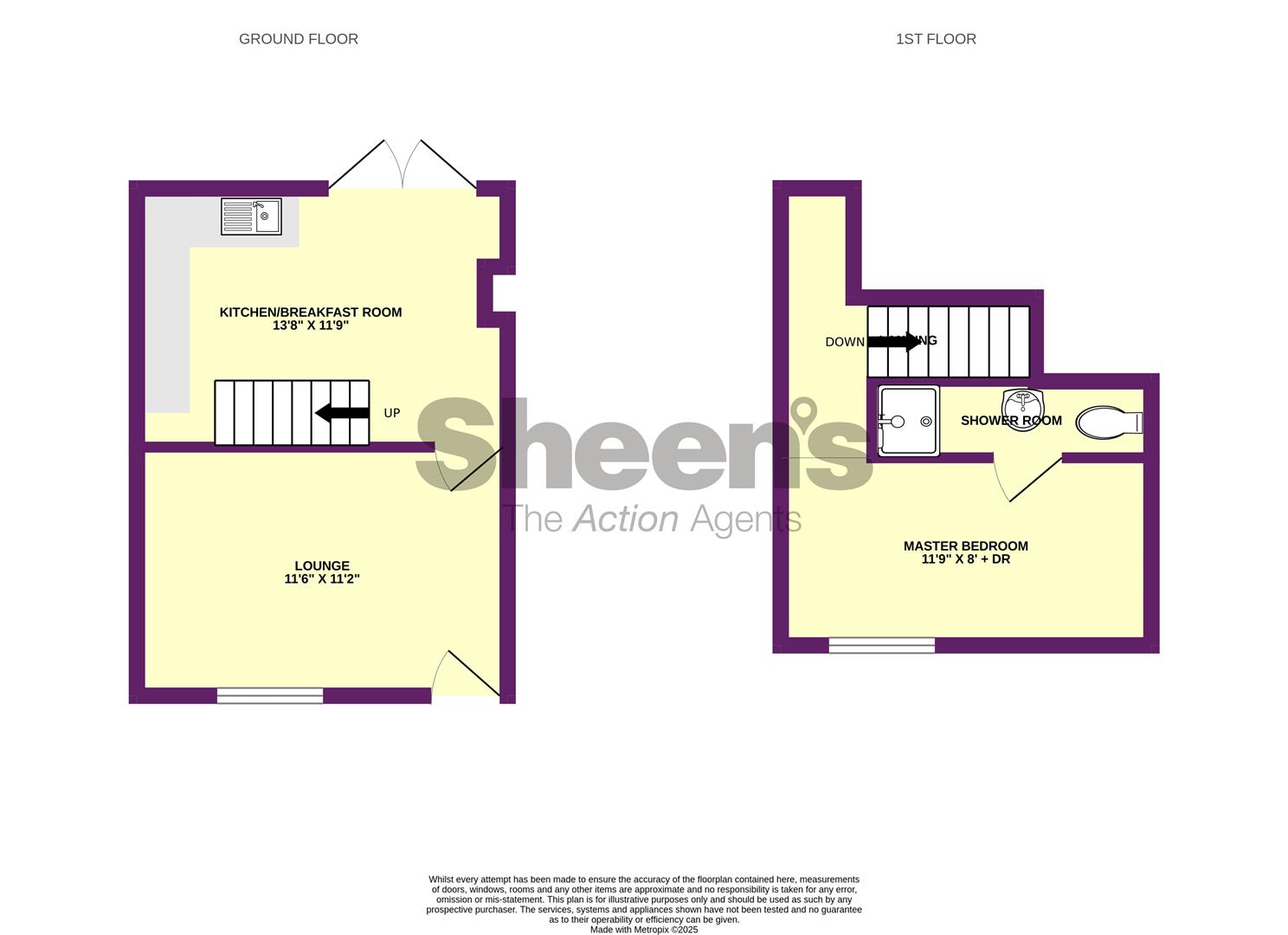
About the property
Being offered with NO ONWARD CHAIN and located in the popular coastal town of Walton-on-the-Naze, is this modern ONE BEDROOM MID-TERRACE HOUSE. The property is perfectly located in the heart of Walton and is within 20 meters of the town centre, 100 meters of the seafront and within quarter of a mile of the mainline railway station. The property boasts a separate lounge, 13’8″ kitchen/diner, private rear garden and one bedroom with an en-suite shower room to the first floor. The property would make an ideal first time purchase, holiday home or a buy-to-let investment and it is in the valuers opinion an early viewing is strongly recommended.
- 11'9" x 8' Bedroom
- Modern En-Suite Shower Room
- Kitchen/Diner 13'8" x 11'9"
- Modern Fitted Kitchen
- 11'6" x 11'2" Lounge
- Ideal First Time Buy or Buy To Let
- Central Location
- Sought After Coastal Town
- No Onward Chain
- EPC Rating C

Property Details
The accommodation comprises approximate room sizes:
Obscured sealed unit double glazed entrance door leading to:-
Lounge
3.51m x 3.40m (11'6" x 11'2")
Radiator. Storage cupboard housing gas and electric meters. Sealed unit double glazed Georgian style window to front with fitted blind. Door to:-
Kitchen/Diner
4.17m x 3.58m (13'8" x 11'9")
Fitted with a range of modern matching fronted handle less units with integrated. Square edge wood effect worksurfaces wit upstands. Inset stainless steel bowl sink drainer unit with mixer tap. Inset four ring gas hob with built in oven under and extractor hood above. Further selection of matching units at both eye and floor level. Plumbing for washing machine. Tiled flooring. Fitted shelving. Radiator. Sealed unit double glazed French doors giving access to rear. Stair flight leading to first floor.
First Floor Landing
Steps leading to:-
Bedroom
3.58m x 2.44m + door recess (11'9" x 8' + door rec
Radiator. Sealed unit double glazed Georgian style window to front with fitted blind. Door to:-
En-Suite Shower Room
Modern white suite comprises low level w/c. Vanity wash hand basin with storage cupboard under. Fitted shower cubicle with wall mounted integrated shower. Part tiled walls. Tiled flooring. Heated towel rail. Extractor fan.
Outside - Rear
5.49m approx (18' approx)
Part patio area. Mainly laid to lawn.
Alternate Front View
Material Information - Freehold Property
Tenure: Freehold
Council Tax: Tendring District Council; Council Tax Band A ; Payable 2025/2026 £1477.89 Per Annum
Any Additional Property Charges:
Services Connected: (Gas): Yes (Electricity): Yes (Water): Yes (Sewerage Type): Mains Drainage (Telephone, Broadband & Mobile Coverage): For Current Correct Information Please Visit: https://www.ofcom.org.uk/mobile-coverage-checker
Non-Standard Property Features To Note:
JAF/11.25
MONEY LAUNDERING, TERRORIST FINANCING AND TRANSFER OF FUNDS (INFORMATION OF THE PAYER) REGULATIONS 2017 - When agreeing a purchase, prospective purchasers will be asked to undertake Identification checks including producing photographic identification and proof of residence documentation along with source of funds information. There will be an ADMIN CHARGE of £24 inclusive of VAT for a single applicant and £36 inclusive of VAT total for multiple applicants via a third party company who undertake our Anti Money Laundering checks.
REFERRAL FEES - You will find a list of any/all referral fees we may receive on our website www.sheens.co.uk.
These particulars do not constitute part of an offer or contract. They should not be relied on as statement of fact and interested parties must verify their accuracy personally. All internal photographs are taken with a wide angle lens, therefore before arranging a viewing, room sizes should be taken into consideration.
Energy Performance Certificates

Property Features
North Street, Walton-on-the-Naze, Essex, CO14 8PH
Contact Agent
Frinton On Sea149 Connaught Avenue
Frinton On Sea
Essex
CO13 9AH
Tel: 01255 852555
frinton@sheens.co.uk
About the Property
Being offered with NO ONWARD CHAIN and located in the popular coastal town of Walton-on-the-Naze, is this modern ONE BEDROOM MID-TERRACE HOUSE. The property is perfectly located in the heart of Walton and is within 20 meters of the town centre, 100 meters of the seafront and within quarter of a mile of the mainline railway station. The property boasts a separate lounge, 13’8″ kitchen/diner, private rear garden and one bedroom with an en-suite shower room to the first floor. The property would make an ideal first time purchase, holiday home or a buy-to-let investment and it is in the valuers opinion an early viewing is strongly recommended.
- 11'9" x 8' Bedroom
- Modern En-Suite Shower Room
- Kitchen/Diner 13'8" x 11'9"
- Modern Fitted Kitchen
- 11'6" x 11'2" Lounge
- Ideal First Time Buy or Buy To Let
- Central Location
- Sought After Coastal Town
- No Onward Chain
- EPC Rating C
Property Details
The accommodation comprises approximate room sizes:
Obscured sealed unit double glazed entrance door leading to:-
Lounge
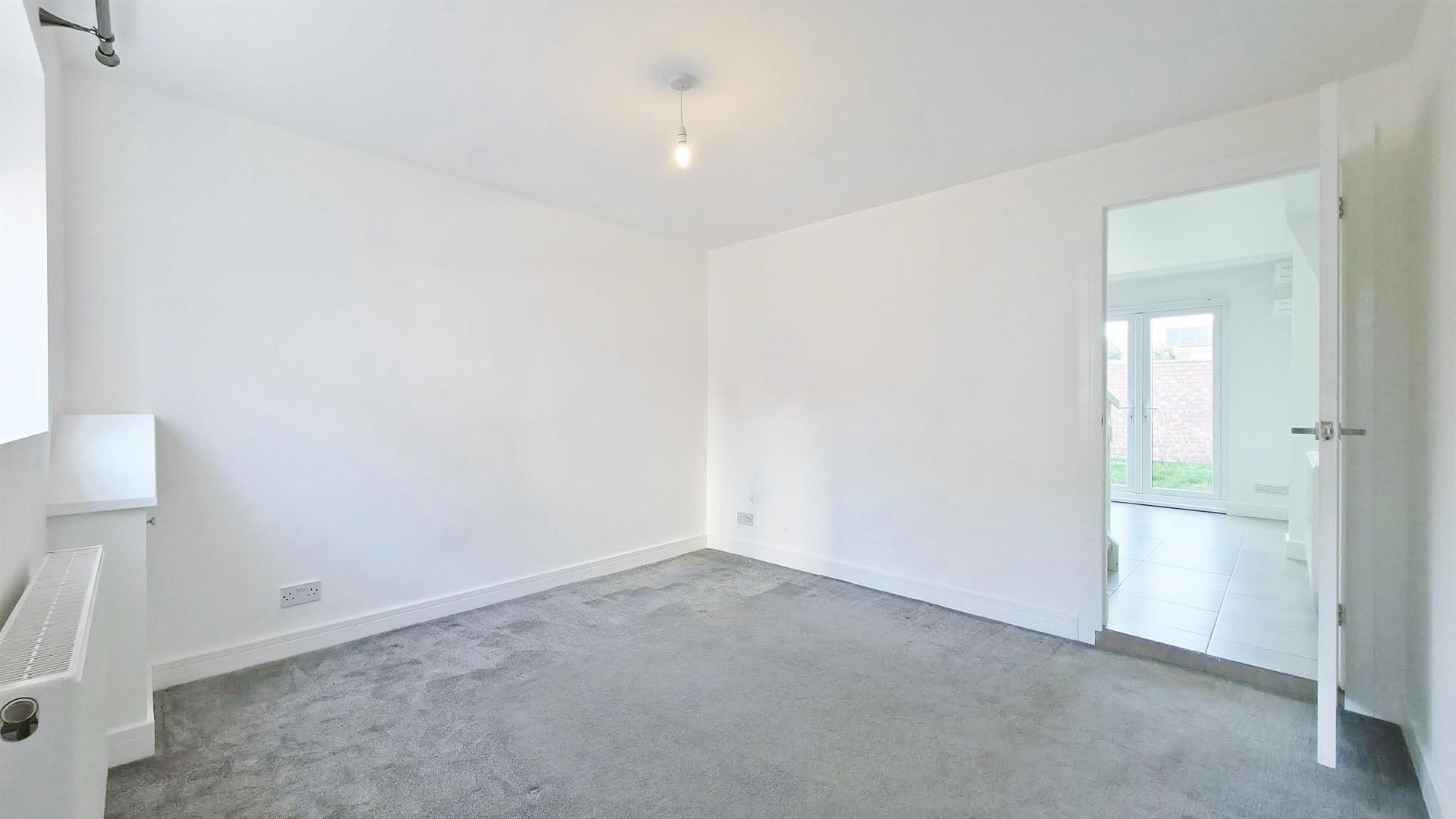
3.51m x 3.40m (11'6" x 11'2")
Radiator. Storage cupboard housing gas and electric meters. Sealed unit double glazed Georgian style window to front with fitted blind. Door to:-
Kitchen/Diner
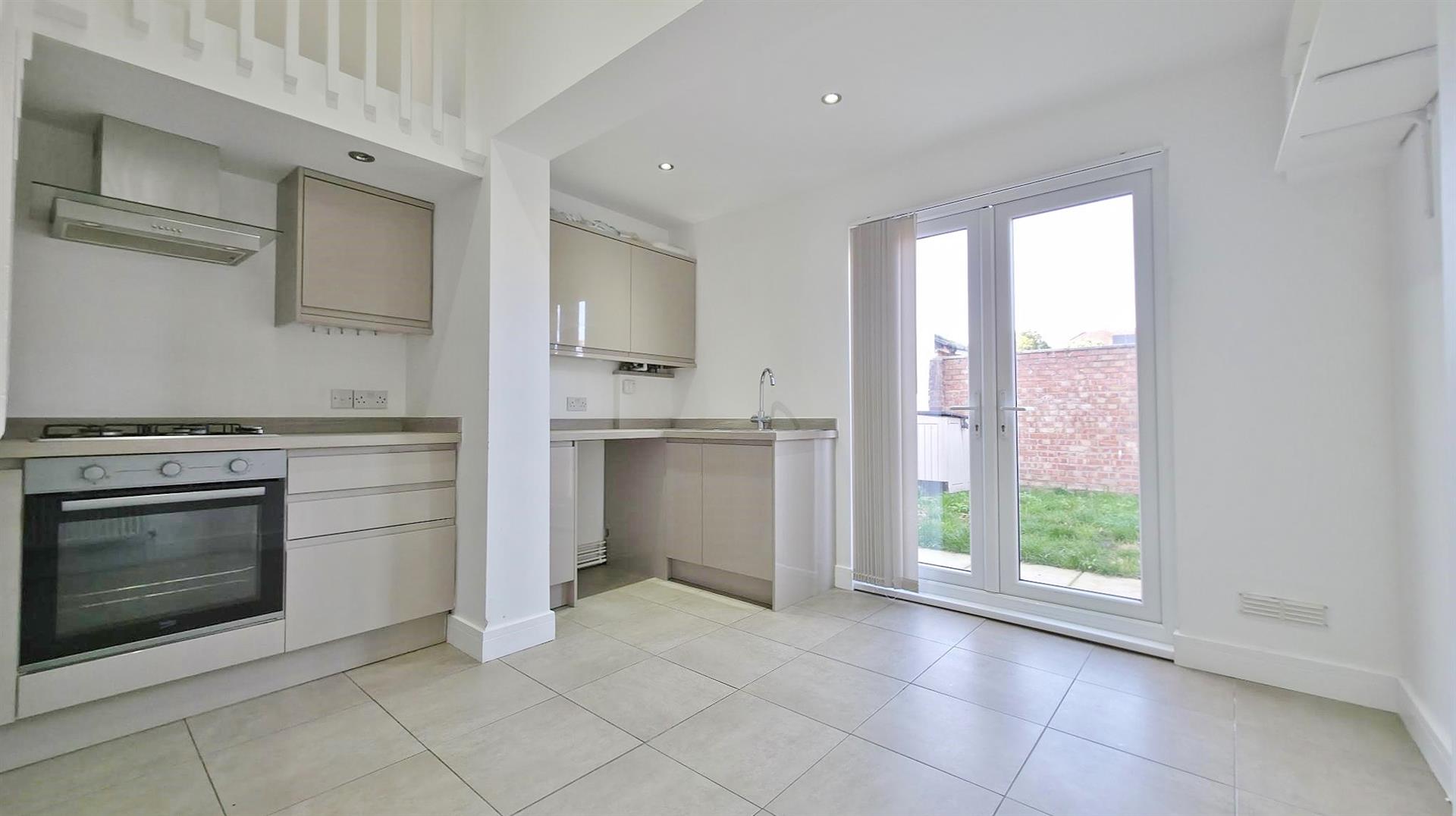
4.17m x 3.58m (13'8" x 11'9")
Fitted with a range of modern matching fronted handle less units with integrated. Square edge wood effect worksurfaces wit upstands. Inset stainless steel bowl sink drainer unit with mixer tap. Inset four ring gas hob with built in oven under and extractor hood above. Further selection of matching units at both eye and floor level. Plumbing for washing machine. Tiled flooring. Fitted shelving. Radiator. Sealed unit double glazed French doors giving access to rear. Stair flight leading to first floor.
Bedroom
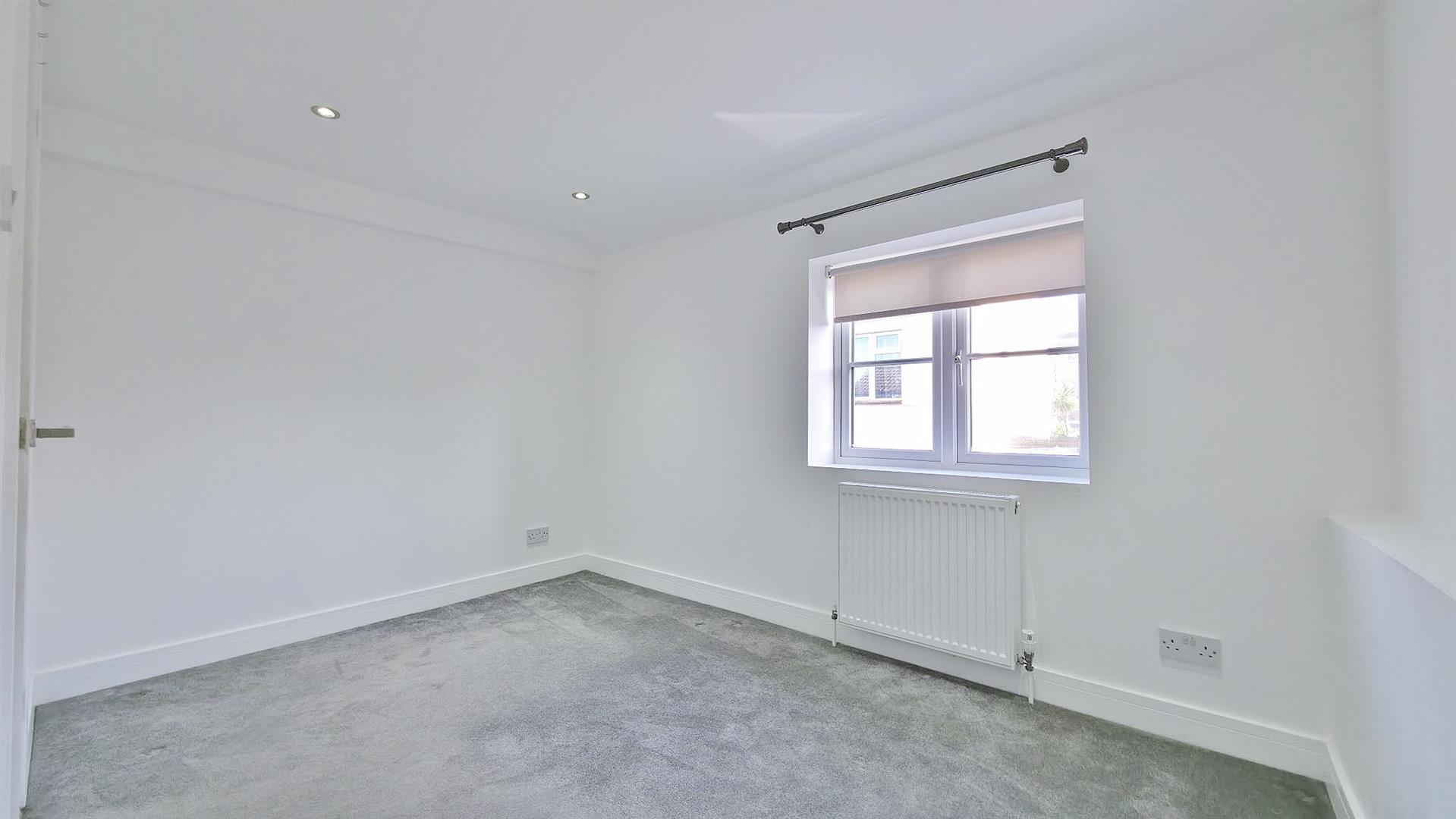
3.58m x 2.44m + door recess (11'9" x 8' + door rec
Radiator. Sealed unit double glazed Georgian style window to front with fitted blind. Door to:-
En-Suite Shower Room
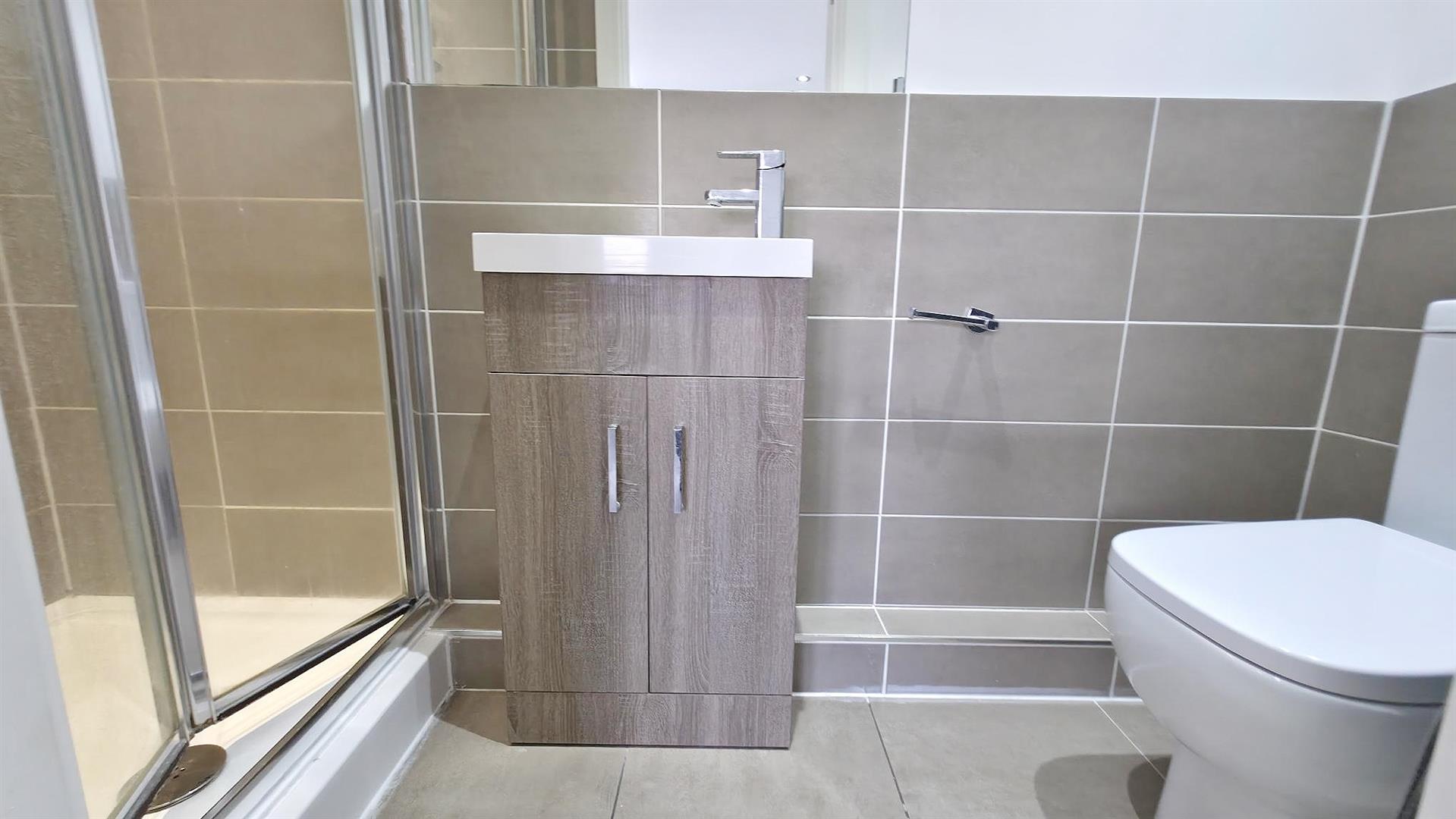
Modern white suite comprises low level w/c. Vanity wash hand basin with storage cupboard under. Fitted shower cubicle with wall mounted integrated shower. Part tiled walls. Tiled flooring. Heated towel rail. Extractor fan.
Outside - Rear
5.49m approx (18' approx)
Part patio area. Mainly laid to lawn.
Material Information - Freehold Property
Tenure: Freehold
Council Tax: Tendring District Council; Council Tax Band A ; Payable 2025/2026 £1477.89 Per Annum
Any Additional Property Charges:
Services Connected: (Gas): Yes (Electricity): Yes (Water): Yes (Sewerage Type): Mains Drainage (Telephone, Broadband & Mobile Coverage): For Current Correct Information Please Visit: https://www.ofcom.org.uk/mobile-coverage-checker
Non-Standard Property Features To Note:
JAF/11.25
MONEY LAUNDERING, TERRORIST FINANCING AND TRANSFER OF FUNDS (INFORMATION OF THE PAYER) REGULATIONS 2017 - When agreeing a purchase, prospective purchasers will be asked to undertake Identification checks including producing photographic identification and proof of residence documentation along with source of funds information. There will be an ADMIN CHARGE of £24 inclusive of VAT for a single applicant and £36 inclusive of VAT total for multiple applicants via a third party company who undertake our Anti Money Laundering checks.
REFERRAL FEES - You will find a list of any/all referral fees we may receive on our website www.sheens.co.uk.
These particulars do not constitute part of an offer or contract. They should not be relied on as statement of fact and interested parties must verify their accuracy personally. All internal photographs are taken with a wide angle lens, therefore before arranging a viewing, room sizes should be taken into consideration.
