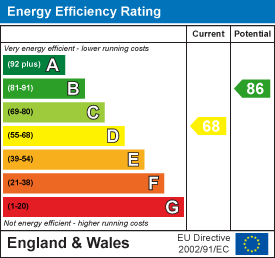Laburnum Crescent, Kirby Cross, Frinton-On-Sea
Let Agreed 3 Bed House - Semi-Detached
About the property
** New photographs to be taken ** Sheen’s Lettings & Management are pleased to be offering to the market this THREE BEDROOM SEMI-DETACHED HOUSE situated in Laburnum Crescent. The property has undergone re-decoration since the current photographs. This property will be available from the middle of April.
HOLDING DEPOSIT for the reservation of a property – ONE WEEKS RENT
DEPOSIT – 5 WEEKS RENT
- Semi-Detached House
- Three Bedrooms
- Working/Retired DSS Considered
- Gas Central Heating
- Double Glazed Throughout
- Kitchen/Diner
- Ample Parking & Garage
- Available Mid April
- Council Tax Band - C
- EPC Rating E
Property Details
DRAFT DETAILS
DRAFT DETAILS - NOT YET APPROVED BY LANDLORD.
Accommodation Comprises
The accommodation comprises of approximate room sizes:
ENTRANCE
Sealed unit double glazed door. Doors to:
KITCHEN / DINER
5.05m x 3.30m (16'7 x 10'10)
Double glazed windows to front and side. Range of gloss fronted wall and base units. Built in oven and gas hob with extractor over. Space and plumbing for washing machine and fridge. Tiled splash backs.
W/C
Double glazed window to side. Comprising of low level W/C and hand wash basin.
LOUNGE
5.05m x 4.57m max (16'7 x 15 max)
Double glazed sliding doors to rear garden. Double glazed door leading to rear garden. Stair flight to first floor.
FIRST FLOOR
LANDING
Cupboard housing boiler. Doors to:
BEDROOM ONE
3.28m x 3.28m (10'9 x 10'9)
Double glazed window to front. Built in wardrobe.
BEDROOM TWO
3.81m x 2.36m (12'6 x 7'9)
Double glazed window to rear. Built in wardrobe.
BEDROOM THREE
2.95m x 2.64m max (9'8 x 8'8 max)
Double glazed window to rear. Built in storage cupboard.
BATHROOM
White suite comprising of a low level W/C, vanity hand wash basin, panelled bath and bidet. Tiled walls. Double glazed window to side.
OUTSIDE - FRONT
Hardstanding area providing off street parking leading to garage with electric door. Gate leading to rear garden. Rest laid to lawn.
OUTSIDE - REAR
Patio area. Rest laid to lawn surrounded by mature shrubs. Enclosed by panelled fencing. Wooden shed to remain.
Particular Disclaimer
These particulars are produced as a guide to the property and you should always view the property before entering into a contract or paying a holding deposit. All internal and some external photographs are taken using a wide angle lens, therefore before arranging a viewing, room sizes should be taken into consideration.
HOLDING DEPOSIT (For the reservation of a property
Please note on application being approved Sheen's Letting's and management take a holding deposit before the application is sent off for referencing this is £323, this comes off the total deposit which is £1615. The holding deposit is non refundable should the applicant fail referencing or withdraws there application.
DEPOSIT
5 WEEKS RENT
Energy Performance Certificates

Property Features
Laburnum Crescent, Kirby Cross, Essex, CO13 0RH
Contact Agent
Frinton On Sea149 Connaught Avenue
Frinton On Sea
Essex
CO13 9AH
Tel: 01255 852555
frinton@sheens.co.uk
About the Property
** New photographs to be taken ** Sheen’s Lettings & Management are pleased to be offering to the market this THREE BEDROOM SEMI-DETACHED HOUSE situated in Laburnum Crescent. The property has undergone re-decoration since the current photographs. This property will be available from the middle of April.
HOLDING DEPOSIT for the reservation of a property – ONE WEEKS RENT
DEPOSIT – 5 WEEKS RENT
- Semi-Detached House
- Three Bedrooms
- Working/Retired DSS Considered
- Gas Central Heating
- Double Glazed Throughout
- Kitchen/Diner
- Ample Parking & Garage
- Available Mid April
- Council Tax Band - C
- EPC Rating E
Property Details
DRAFT DETAILS
DRAFT DETAILS - NOT YET APPROVED BY LANDLORD.
Accommodation Comprises
The accommodation comprises of approximate room sizes:
ENTRANCE
Sealed unit double glazed door. Doors to:
KITCHEN / DINER

5.05m x 3.30m (16'7 x 10'10)
Double glazed windows to front and side. Range of gloss fronted wall and base units. Built in oven and gas hob with extractor over. Space and plumbing for washing machine and fridge. Tiled splash backs.
LOUNGE

5.05m x 4.57m max (16'7 x 15 max)
Double glazed sliding doors to rear garden. Double glazed door leading to rear garden. Stair flight to first floor.
FIRST FLOOR
LANDING
Cupboard housing boiler. Doors to:
BEDROOM THREE

2.95m x 2.64m max (9'8 x 8'8 max)
Double glazed window to rear. Built in storage cupboard.
BATHROOM

White suite comprising of a low level W/C, vanity hand wash basin, panelled bath and bidet. Tiled walls. Double glazed window to side.
OUTSIDE - FRONT
Hardstanding area providing off street parking leading to garage with electric door. Gate leading to rear garden. Rest laid to lawn.
OUTSIDE - REAR

Patio area. Rest laid to lawn surrounded by mature shrubs. Enclosed by panelled fencing. Wooden shed to remain.
Particular Disclaimer
These particulars are produced as a guide to the property and you should always view the property before entering into a contract or paying a holding deposit. All internal and some external photographs are taken using a wide angle lens, therefore before arranging a viewing, room sizes should be taken into consideration.
HOLDING DEPOSIT (For the reservation of a property
Please note on application being approved Sheen's Letting's and management take a holding deposit before the application is sent off for referencing this is £323, this comes off the total deposit which is £1615. The holding deposit is non refundable should the applicant fail referencing or withdraws there application.
DEPOSIT
5 WEEKS RENT






