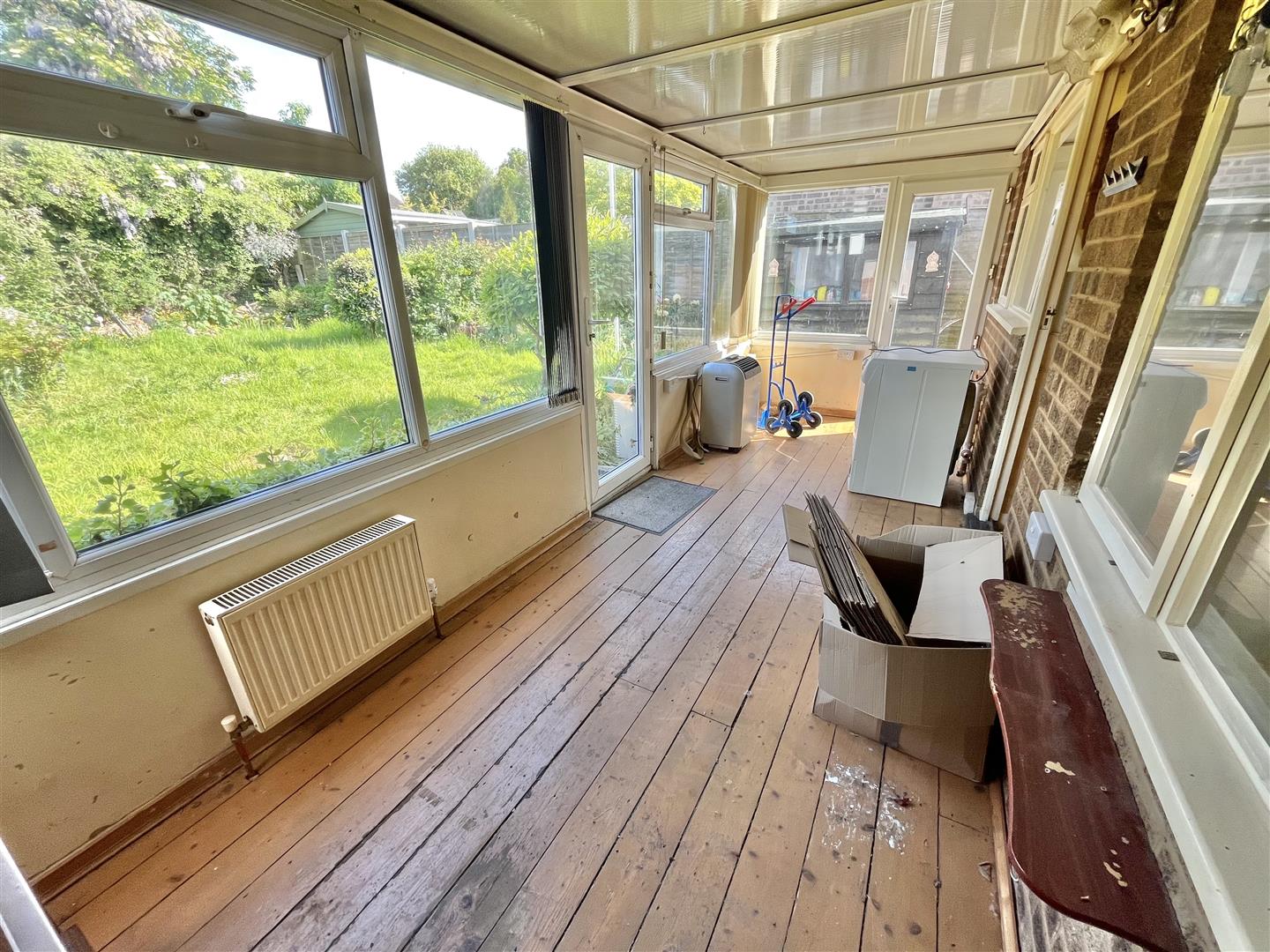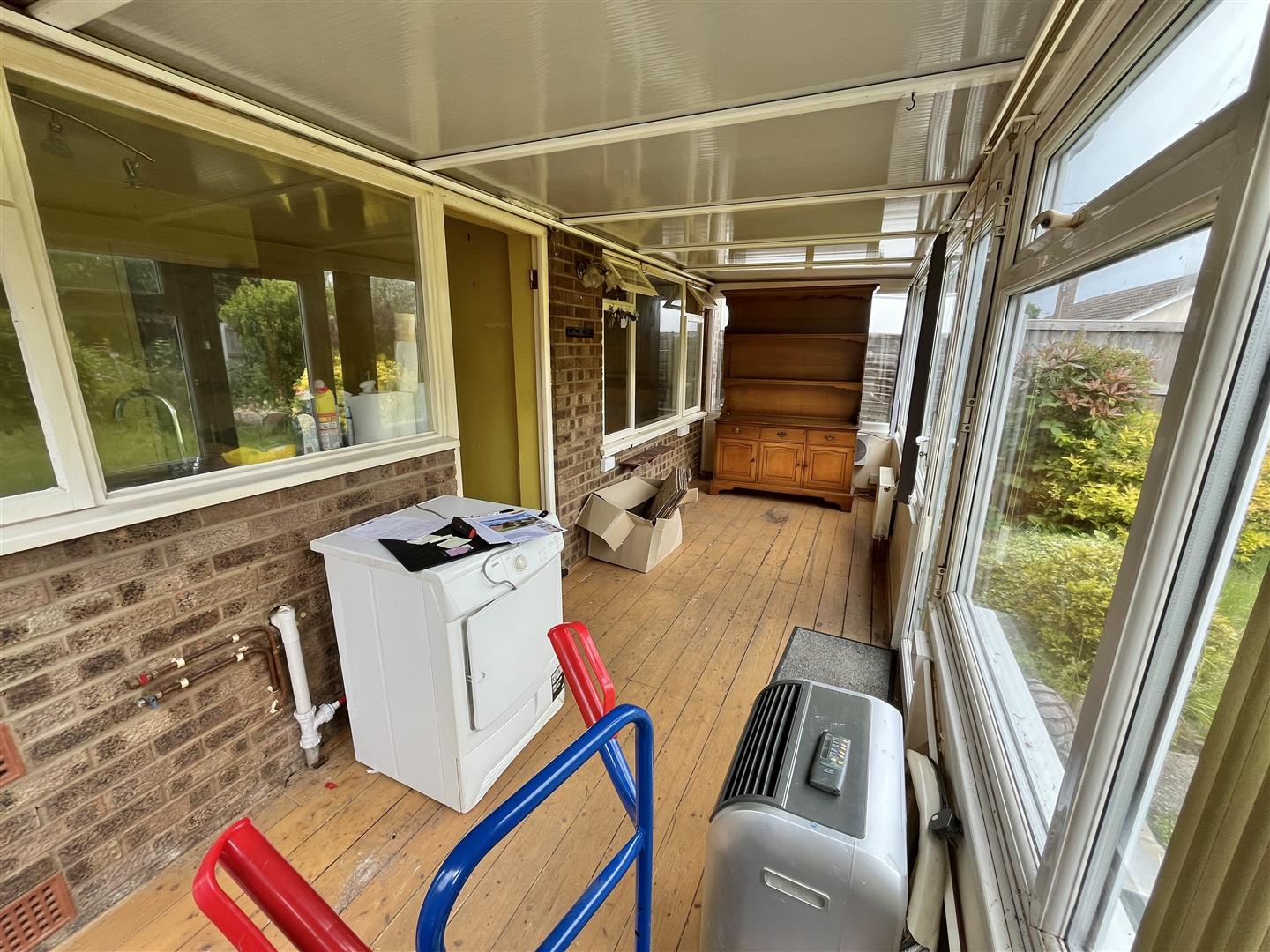Cypress Close, Great Clacton
For Sale 2 Bed Bungalow - Semi Detached
Floorplans

About the property
Sheen’s Estate agents are pleased to offer for sale this TWO BEDROOM SEMI-DETACHED BUNGALOW. Located in the popular area of Great Clacton. The property is in need of full refurbishment and benefit from off road parking. The property is located approximately 1.3 miles from Clacton-on-Sea’s town centre, main railway station and sea front. Internal inspection is highly advised to appreciate the accommodation on offer.
- Two Bedrooms
- 17'4 x 11'1 Lounge
- 9'5 x 8'3 Kitchen
- 19'6 x 6'6 Conservatory
- Gas Central Heating (n/t)
- Majority Double Glazed
- Approximately 37' Garden
- Off Road Parking
- No Onward Chain
- EPC Rating TBC & Council Tax B

Property Details
Accommodation Comprises
The accommodation comprises approximate room sizes:
UPVC door leading to entrance hallway
ENTRANCE HALLWAY
Storage cupboard housing water tank (not tested). Radiator. Door to;
LOUNGE
5.28m x 3.38m (17'4 x 11'1)
Inset electric feature fireplace with wooden fire surround (not tested). Radiator. Double glazed window to front.
KITCHEN
2.87m x 2.51m (9'5 x 8'3)
Fitted kitchen suite comprising laminated rolled edge work surface. Inset single drainer. Stainless steel sink unit with mixer tap. Space for cooker with extractor hood above (not tested). Space and plumbing for dishwasher. Space for fridge/freezer. Selection of matching wall units with both cupboards and draws at both eye and floor level. Glazed windows to rear and open access to:
CONSERVATORY
5.94m x 1.98m (19'6 x 6'6)
Two radiators. Double glazed windows to side and rear as well as double glazed door to side and rear.
BATHROOM
Three piece white suite comprising low level W.C.. Pedestal hand was sink basin. Panel bath. Majority tiled. Heated towel rail. Double glazed window to side.
BEDROOM ONE
4.17m x 3.07m (13'8 x 10'1)
Radiator and single glazed window to rear.
BEDROOM TWO
3.45m x 1.73m (11'4 x 5'8)
Radiator. Double glazed window to front.
OUTSIDE FRONT
Hard standing area providing off street parking for multiple vehicles with the remainder being laid to lawn.
OUTSIDE REAR
Measuring approximately 37 foot. Enclosed by panelled fencing. Completely laid to lawn.
LEAN TO
Property Features
Cypress Close, Clacton-On-Sea, Essex, CO15 4RG
Contact Agent
Clacton On Sea110 Old Road
Clacton On Sea
Essex
CO15 3AA
Tel: 01255 475444
gary@sheens.co.uk
About the Property
Sheen’s Estate agents are pleased to offer for sale this TWO BEDROOM SEMI-DETACHED BUNGALOW. Located in the popular area of Great Clacton. The property is in need of full refurbishment and benefit from off road parking. The property is located approximately 1.3 miles from Clacton-on-Sea’s town centre, main railway station and sea front. Internal inspection is highly advised to appreciate the accommodation on offer.
- Two Bedrooms
- 17'4 x 11'1 Lounge
- 9'5 x 8'3 Kitchen
- 19'6 x 6'6 Conservatory
- Gas Central Heating (n/t)
- Majority Double Glazed
- Approximately 37' Garden
- Off Road Parking
- No Onward Chain
- EPC Rating TBC & Council Tax B
Property Details
Accommodation Comprises
The accommodation comprises approximate room sizes:
UPVC door leading to entrance hallway
ENTRANCE HALLWAY
Storage cupboard housing water tank (not tested). Radiator. Door to;
LOUNGE

5.28m x 3.38m (17'4 x 11'1)
Inset electric feature fireplace with wooden fire surround (not tested). Radiator. Double glazed window to front.
KITCHEN

2.87m x 2.51m (9'5 x 8'3)
Fitted kitchen suite comprising laminated rolled edge work surface. Inset single drainer. Stainless steel sink unit with mixer tap. Space for cooker with extractor hood above (not tested). Space and plumbing for dishwasher. Space for fridge/freezer. Selection of matching wall units with both cupboards and draws at both eye and floor level. Glazed windows to rear and open access to:
CONSERVATORY

5.94m x 1.98m (19'6 x 6'6)
Two radiators. Double glazed windows to side and rear as well as double glazed door to side and rear.
BATHROOM

Three piece white suite comprising low level W.C.. Pedestal hand was sink basin. Panel bath. Majority tiled. Heated towel rail. Double glazed window to side.
OUTSIDE FRONT
Hard standing area providing off street parking for multiple vehicles with the remainder being laid to lawn.









