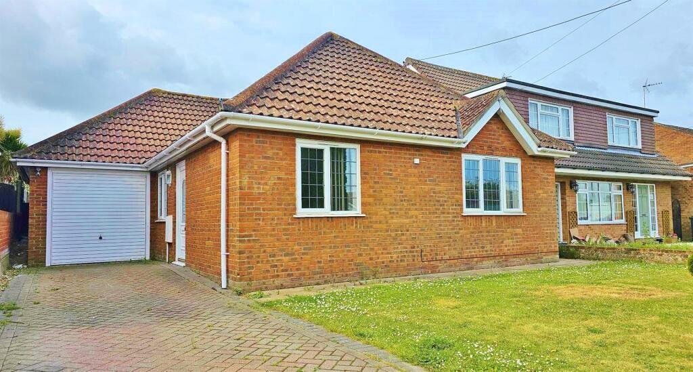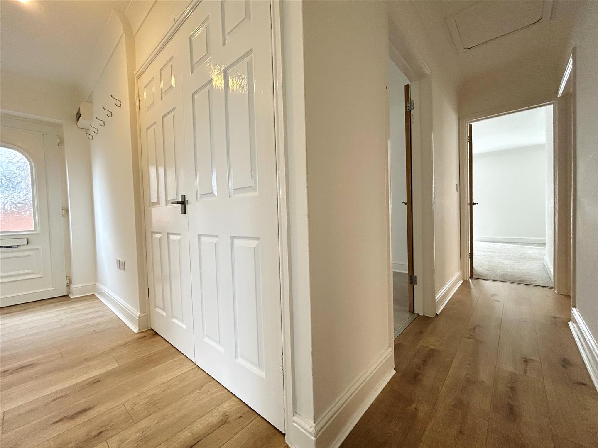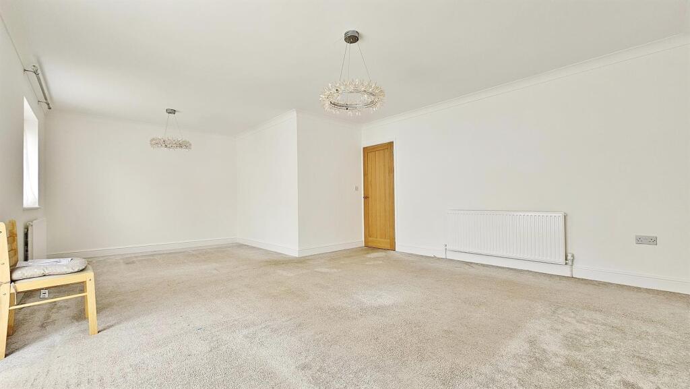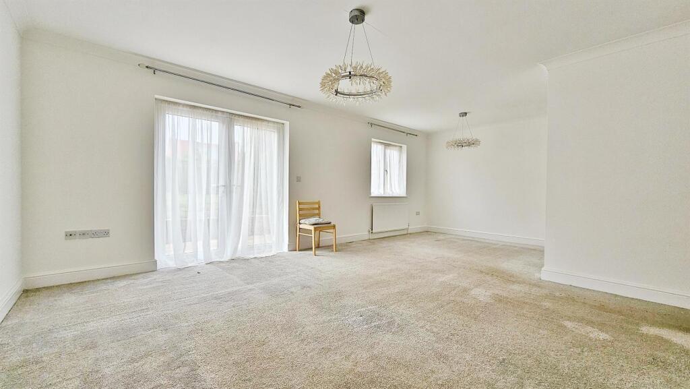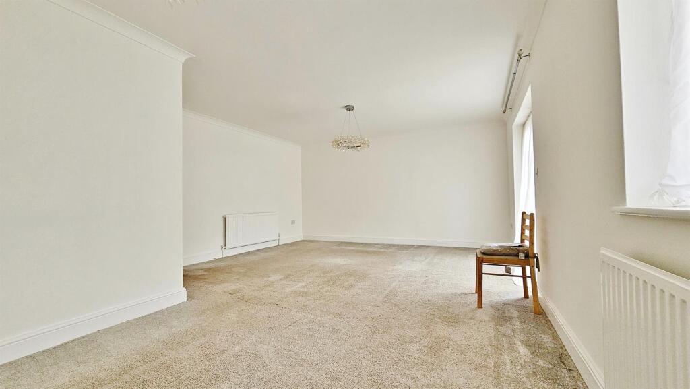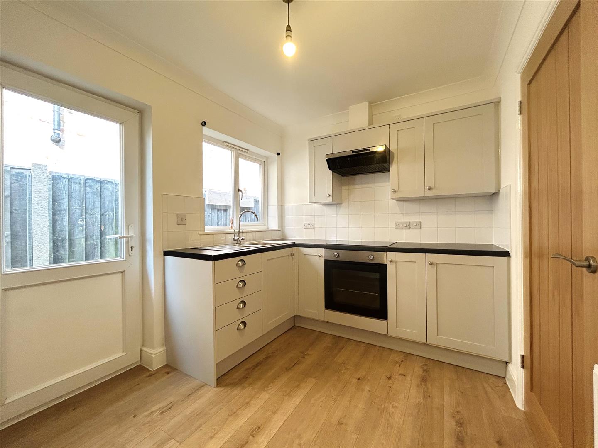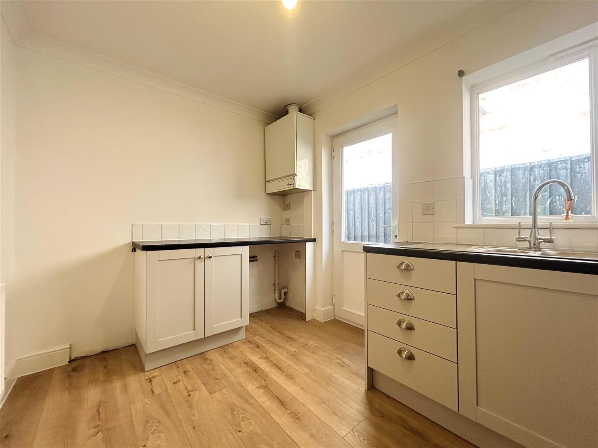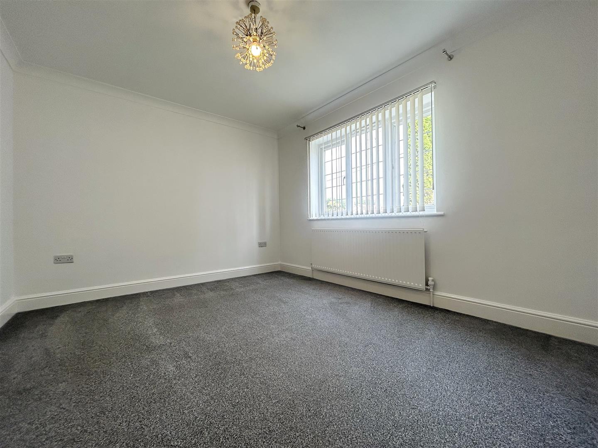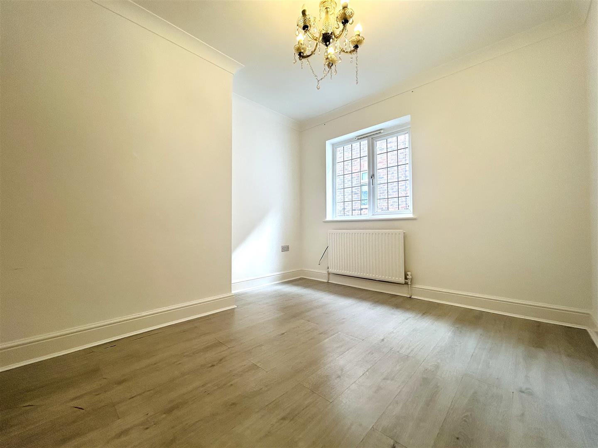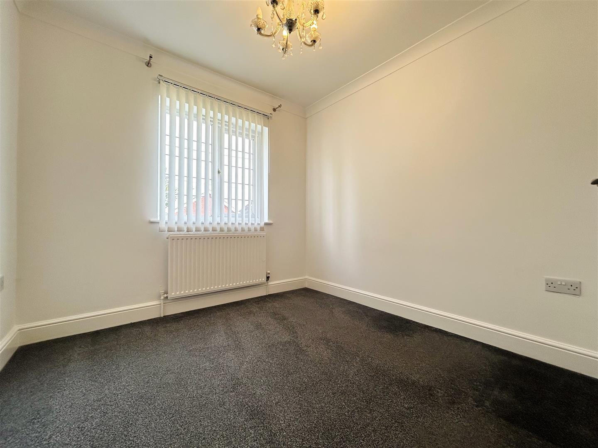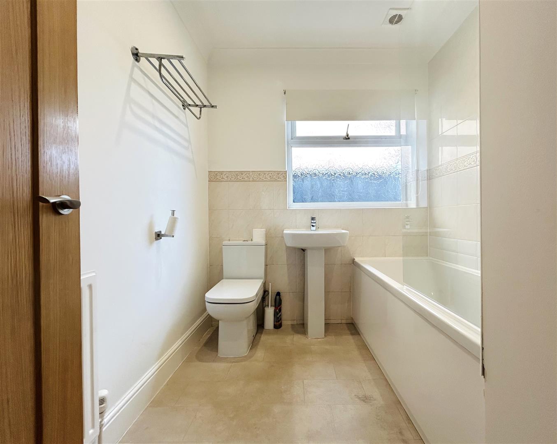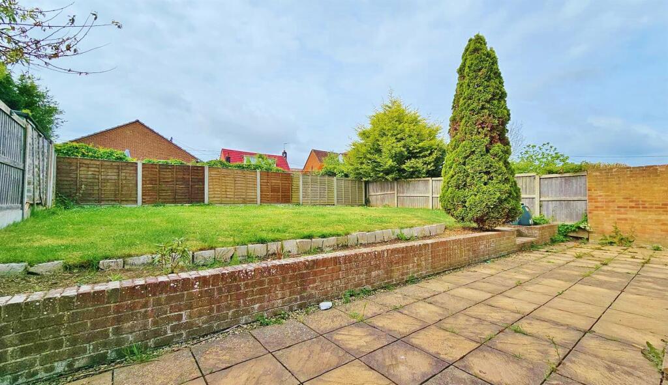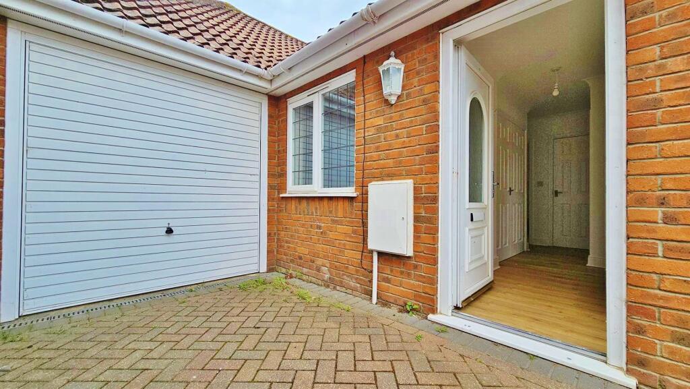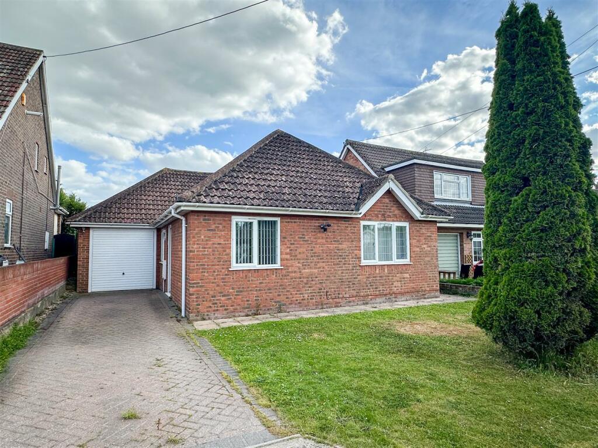Alpha Road, Point Clear
To Let 3 Bed Bungalow - Detached
About the property
Built circa ‘2003’, Sheen’s Letting’s & Management are pleased to offer FOR LET THIS THREE BEDROOM DETACHED BUNGALOW which is located in the Essex Coastal Village of Point Clear. The bungalow is situated in a non-estate village setting one and a half miles from St. Osyth and approximately 5 miles from Clacton-on-Sea’s town centre and mainline railway station. Call now for further details and to arrange a viewing.
- Three Bedrooms
- Working/Retired DSS Considered
- No Pets
- Oil Central Heating
- Fully Double Glazed
- Three Piece Bathroom Suite
- Garage & Off Road Parking
- 34' South Facing Rear Garden
- Deposit £1615.00
- EPC Rating D & Council Tax Band C
Property Details
Accommodation Comprises
The accommodation comprises with approximate room sizes:
Double glazed entrance door to:
ENTRANCE HALL
Wood effect flooring. Radiator. Built in airing cupboard. Double in double cloak cupboard. Access to loft. Doors to:
LOUNGE/DINER
6.76m x 4.60m nar 3.05m (22'2" x 15'1" nar 10'0"
Two radiators. Double glazed window to rear. Double glazed patio doors to rear garden.
KITCHEN
3.30m x 2.34m (10'9" x 7'8" )
Wall mounted oil fired boiler serving hot water & central heating. Radiator. Double glazed window to side. Double glazed door to outside.
BEDROOM ONE
3.96m x 3.10m (12'11" x 10'2" )
Radiator. Double glazed window to front.
BEDROOM TWO
3.25m x 2.97m max (10'7" x 9'8" max )
Radiator. Double glazed window to side.
BEDROOM THREE
2.77m x 2.67m (9'1" x 8'9" )
Radiator. Double glazed window to front.
BATHROOM
Part tiled with a three piece white suite. Comprises panelled bath with shower attachment and mixer tap. Pedestal wash hand basin. Low level WC. Radiator. Double glazed window to side.
OUTSIDE - FRONT
Block paved drive way to the front of the property providing off road parking leading to garage with up/over door. Lawned from garden shrubs. Gate gives side pedestrian access to:
OUTSIDE - REAR
34' Split level south facing rear garden. Paved patio area. Laid to lawn. Enclosed by panel fencing.
HOLDING DEPOSIT
Please note on application being approved Sheen's Letting's and management take a holding deposit before the application is sent off for referencing this is £323.00, this comes off the total deposit which is £1615.00. The holding deposit is non refundable should the applicant fail referencing or withdraws their application.
Right To Rent Checks
As part of the government 'Right To Rent' regulations we will need to confirm your UK Resident Status. If you are not a UK Resident you will need to provide a Right to Rent' document. Please contact our offices to discuss further if you have any questions or need guidance.
Energy Performance Certificates

Property Features
Alpha Road, Point Clear, Essex, CO16 8NP
Contact Agent
Clacton On Sea67 Meredith Road
Clacton On Sea
Essex
CO15 3AG
Tel: 01255 225559
enq@sheens.co.uk
About the Property
Built circa ‘2003’, Sheen’s Letting’s & Management are pleased to offer FOR LET THIS THREE BEDROOM DETACHED BUNGALOW which is located in the Essex Coastal Village of Point Clear. The bungalow is situated in a non-estate village setting one and a half miles from St. Osyth and approximately 5 miles from Clacton-on-Sea’s town centre and mainline railway station. Call now for further details and to arrange a viewing.
- Three Bedrooms
- Working/Retired DSS Considered
- No Pets
- Oil Central Heating
- Fully Double Glazed
- Three Piece Bathroom Suite
- Garage & Off Road Parking
- 34' South Facing Rear Garden
- Deposit £1615.00
- EPC Rating D & Council Tax Band C
Property Details
Accommodation Comprises
The accommodation comprises with approximate room sizes:
Double glazed entrance door to:
ENTRANCE HALL
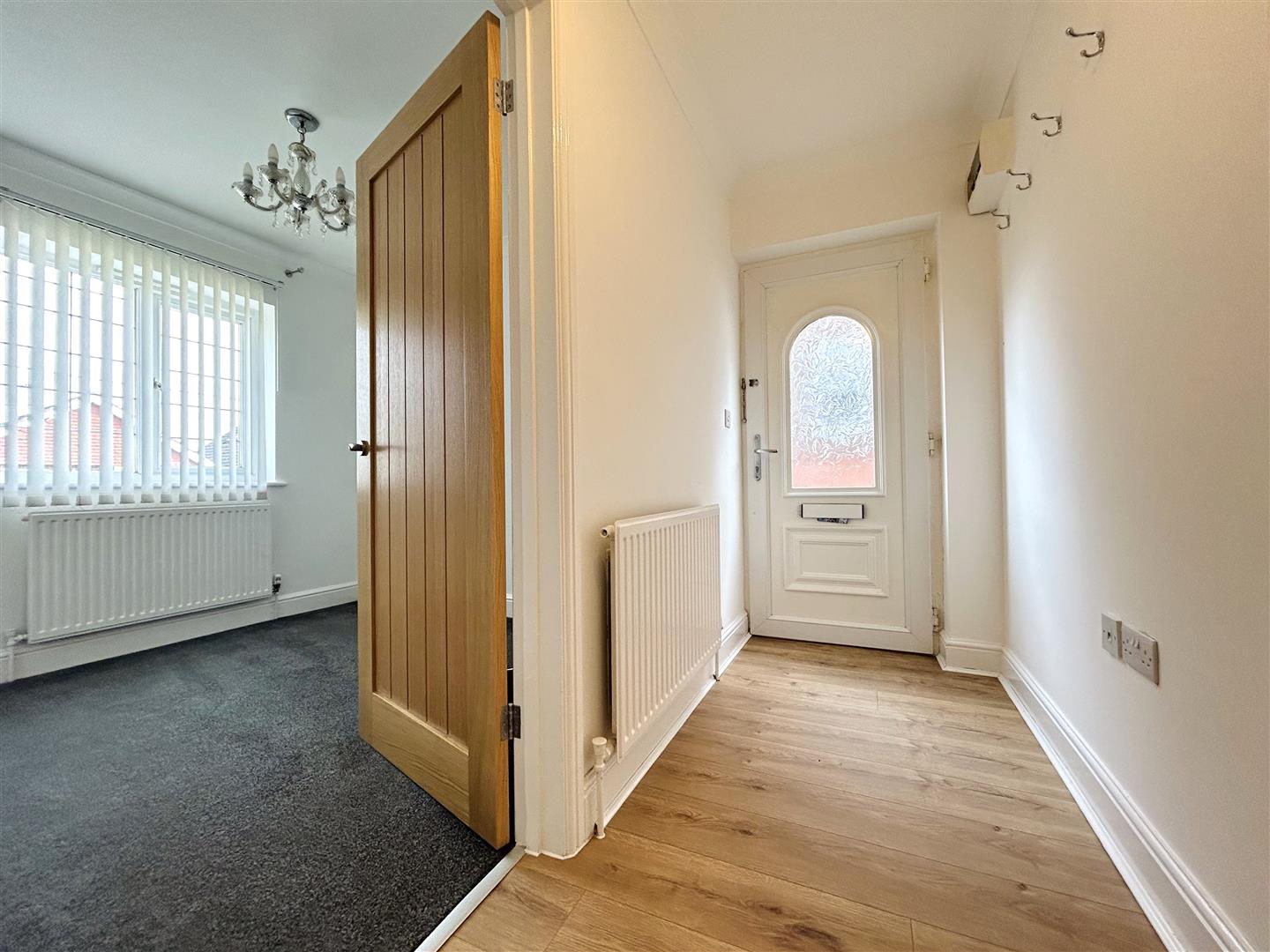
Wood effect flooring. Radiator. Built in airing cupboard. Double in double cloak cupboard. Access to loft. Doors to:
LOUNGE/DINER
6.76m x 4.60m nar 3.05m (22'2" x 15'1" nar 10'0"
Two radiators. Double glazed window to rear. Double glazed patio doors to rear garden.
KITCHEN
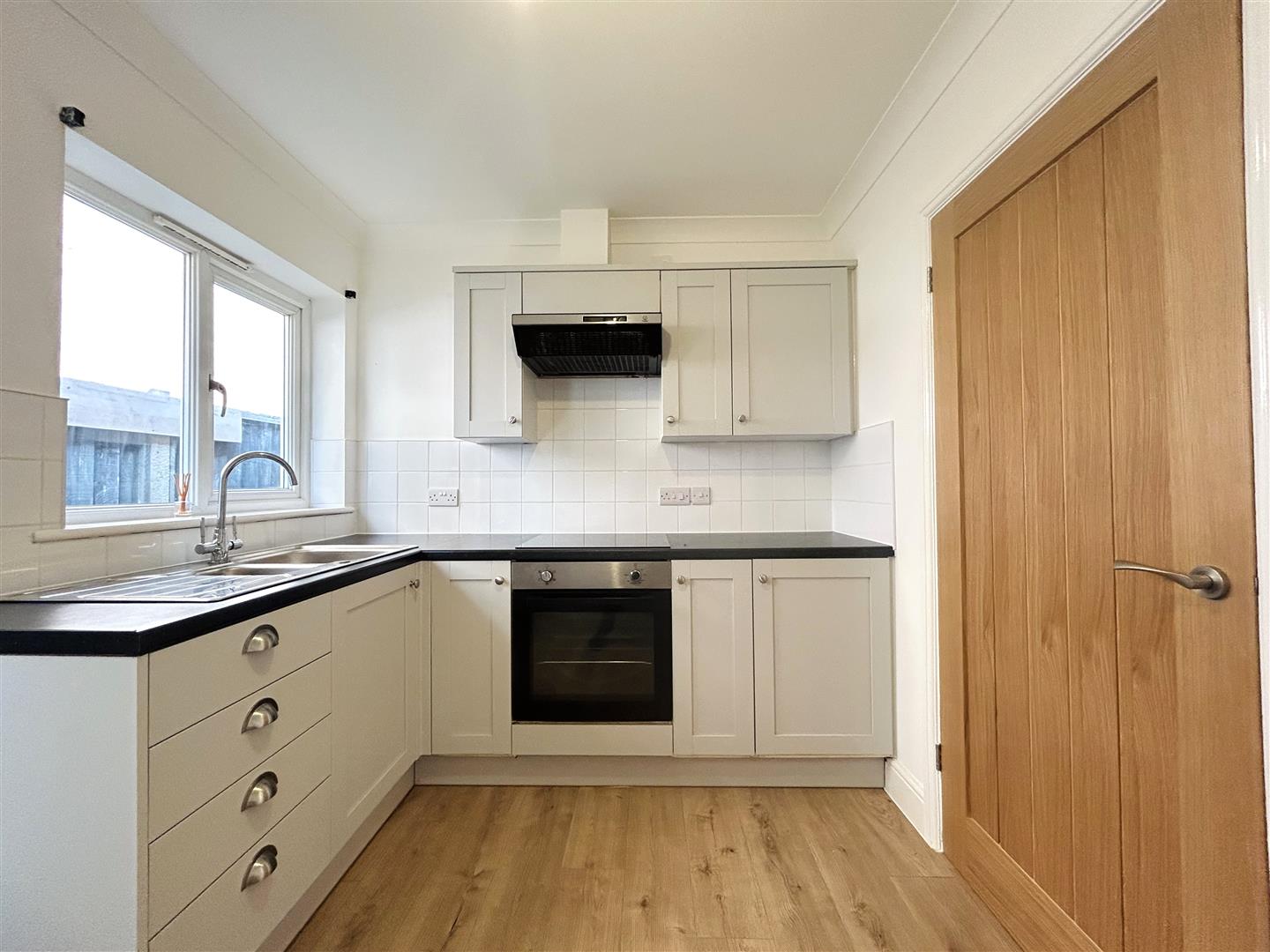
3.30m x 2.34m (10'9" x 7'8" )
Wall mounted oil fired boiler serving hot water & central heating. Radiator. Double glazed window to side. Double glazed door to outside.
BATHROOM
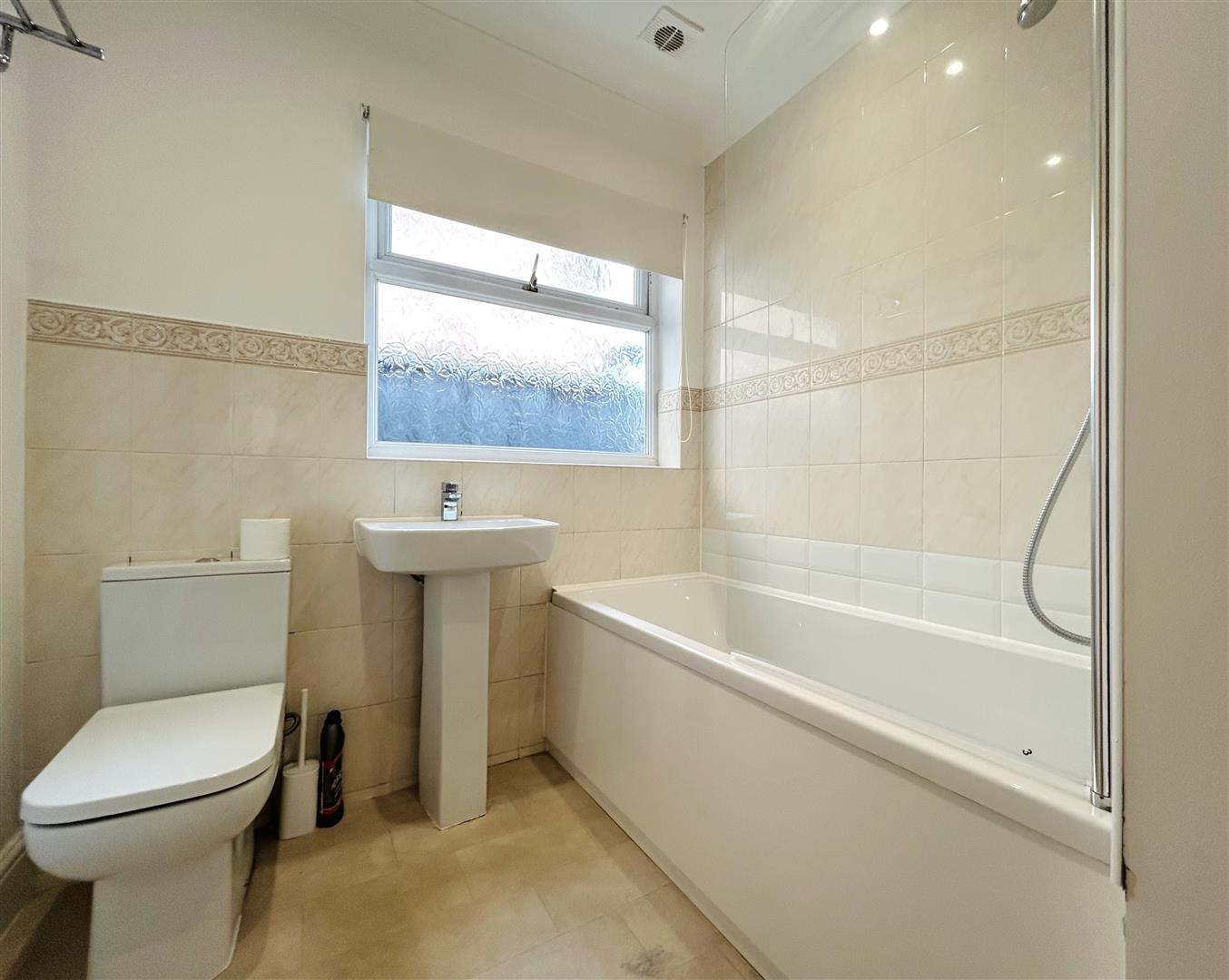
Part tiled with a three piece white suite. Comprises panelled bath with shower attachment and mixer tap. Pedestal wash hand basin. Low level WC. Radiator. Double glazed window to side.
OUTSIDE - FRONT
Block paved drive way to the front of the property providing off road parking leading to garage with up/over door. Lawned from garden shrubs. Gate gives side pedestrian access to:
OUTSIDE - REAR
34' Split level south facing rear garden. Paved patio area. Laid to lawn. Enclosed by panel fencing.
HOLDING DEPOSIT
Please note on application being approved Sheen's Letting's and management take a holding deposit before the application is sent off for referencing this is £323.00, this comes off the total deposit which is £1615.00. The holding deposit is non refundable should the applicant fail referencing or withdraws their application.
Right To Rent Checks
As part of the government 'Right To Rent' regulations we will need to confirm your UK Resident Status. If you are not a UK Resident you will need to provide a Right to Rent' document. Please contact our offices to discuss further if you have any questions or need guidance.
