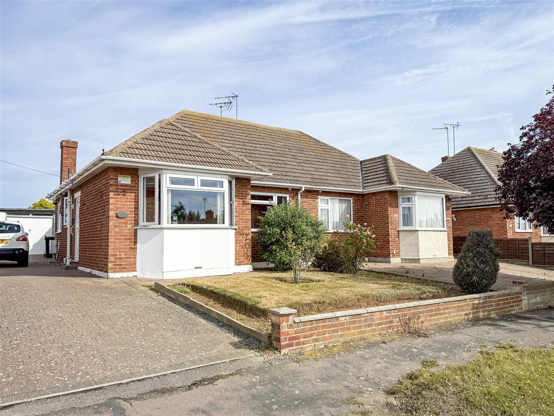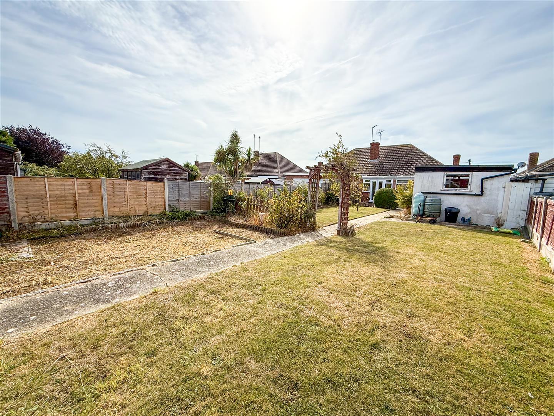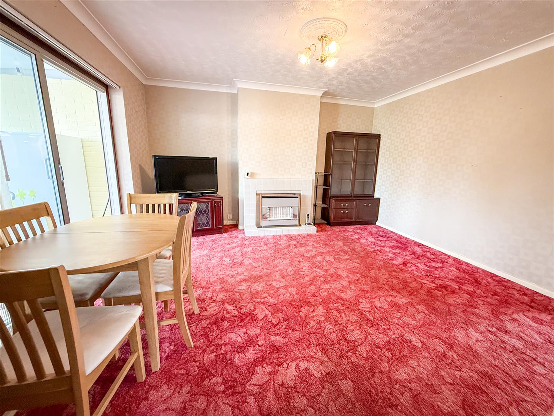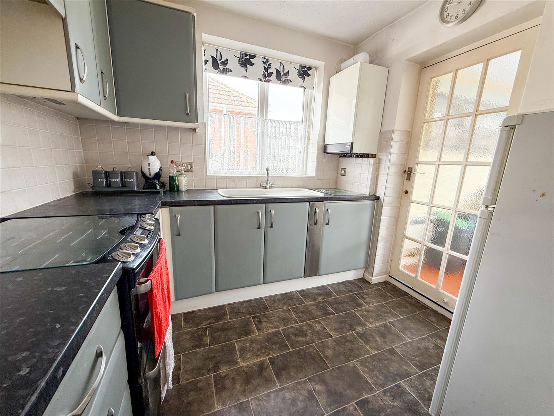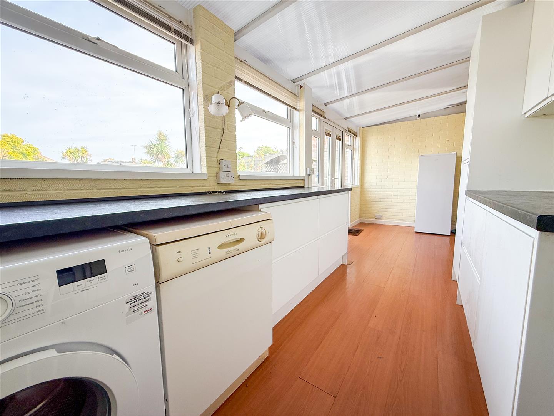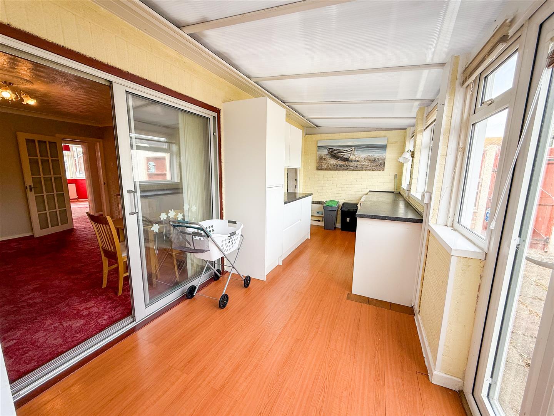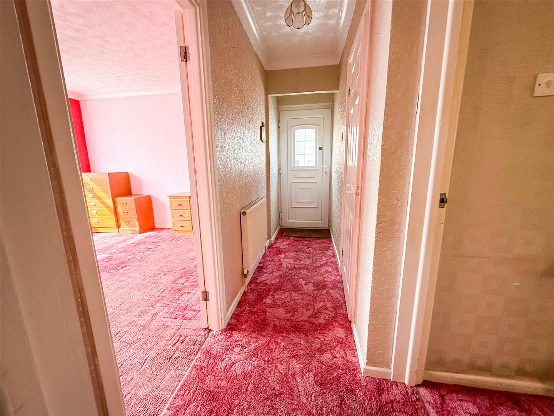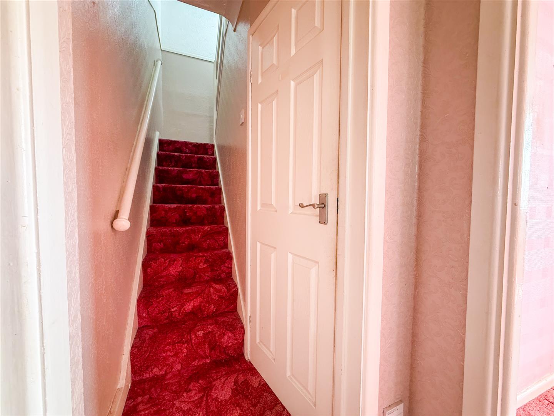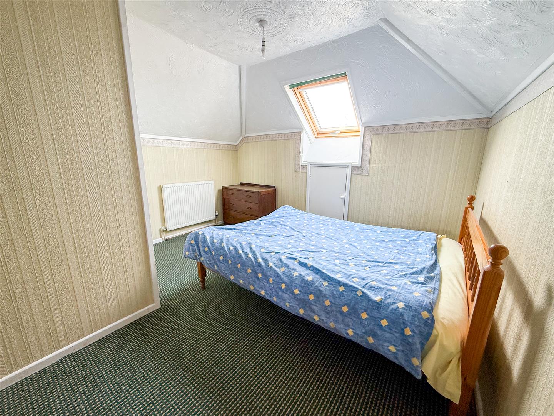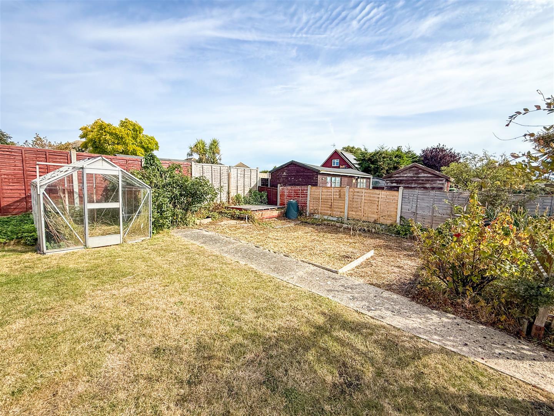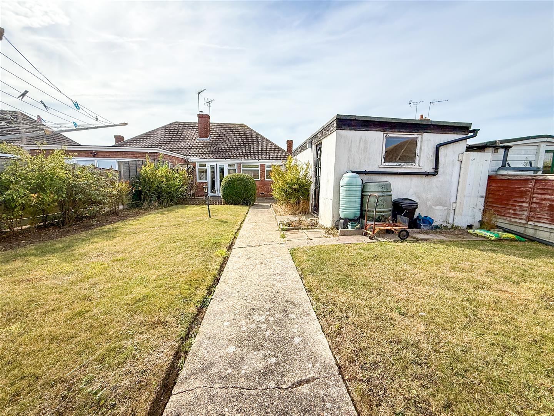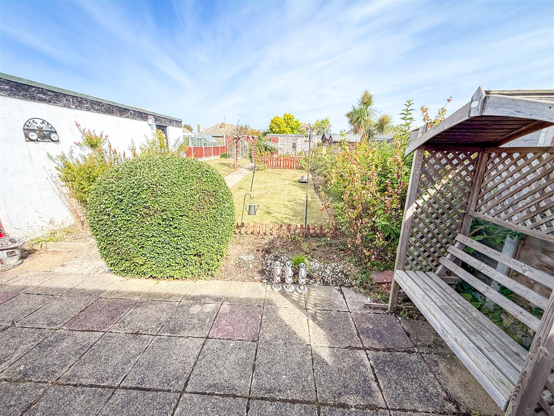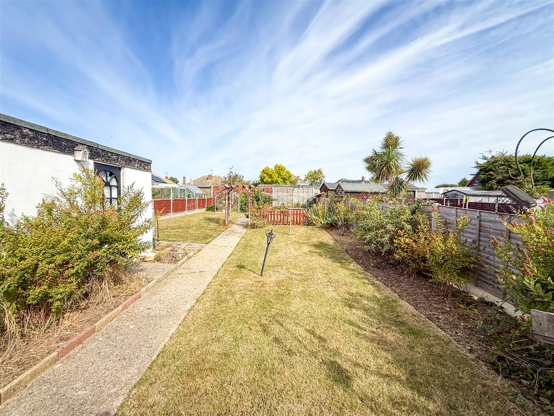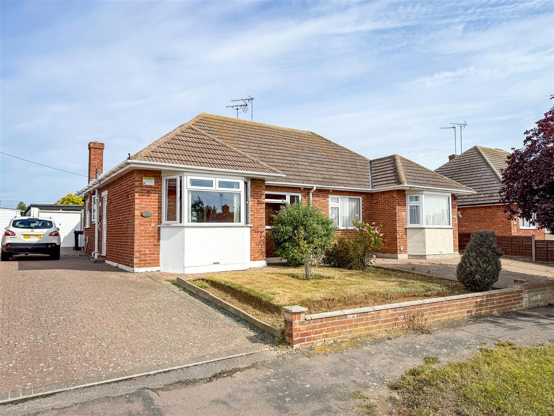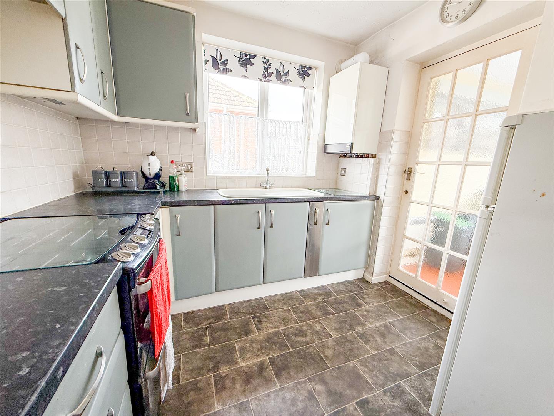Park Square East, Clacton-On-Sea, Essex
SSTC 3 Bed Bungalow - Semi Detached
Floorplans
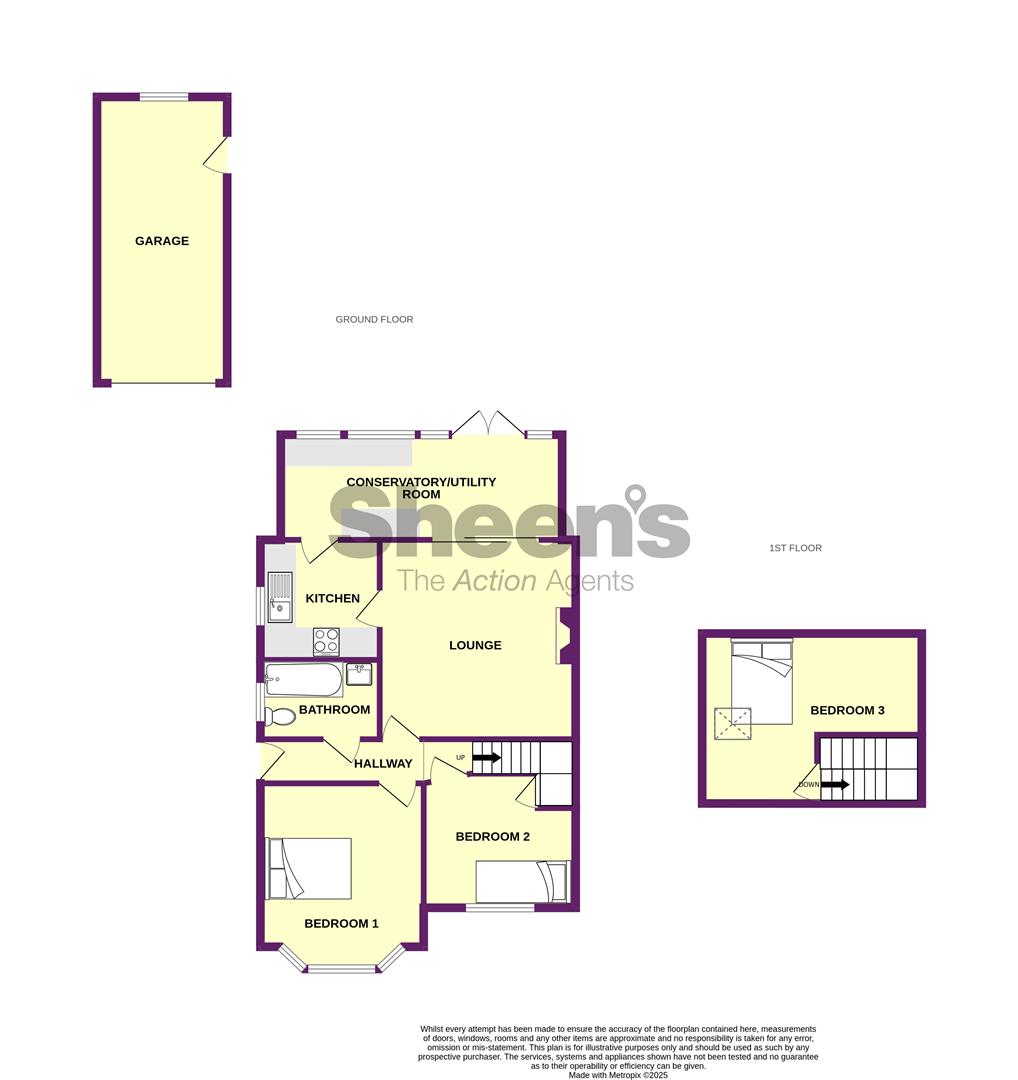
About the property
Offered with No Onward Chain on the sought after ‘Tudor’ development on the western side of the Essex coastal town of Clacton-on-Sea is this THREE BEDROOM SEMI-DETACHED CHALET BUNGALOW. The property boasts an impressive 80′ rear garden and is presented in clean and tidy decoration throughout. Local shopping amenities at Tudor Parade are around quarter of a mile away with Clacton’s town centre, sea front and mainline railway station within two miles. An early viewing is advised to appreciate the accommodation and gardens on offer.
- Two Ground Floor Bedrooms
- First Floor Bedroom Three
- 13'9 x 13'9 Lounge/Diner
- 19'2 x 7'2 Conservatory/Utility Room
- Three Piece Bathroom Suite
- Gas Central Heating (n/t)
- Approx 80' Rear Garden
- Garage & Off Street Parking
- No Onward Chain
- EPC Rating D & Council Tax B

Property Details
Accommodation Comprises
The accommodation comprises approximate room sizes:
Double glazed entrance door to:
ENTRANCE HALLWAY
Radiator. Stair flight to first floor with door to Bedroom. Doors to:
BEDROOM ONE
3.86m into bay x 3.38m (12'8 into bay x 11'1)
Radiator. Double glazed bay window to front.
BEDROOM TWO
3.12m x 3.38m nar 1.83m (10'3 x 11'1 nar 6')
Built in under stairs storage cupboard. Radiator. Double glazed window to front.
BATHROOM
2.46m x 1.65m (8'1 x 5'5)
Fitted with a three piece white suite. Comprises panel bath with mixer tap and shower attachment. Vanity wash hand basin with cupboards below. Low level W.C. Part tiled walls. Radiator. Tiled flooring. Double glazed window to front.
LOUNGE/DINER
4.19m x 4.06m max (13'9 x 13'4 max)
Radiator. Tiled fireplace with inset gas fire (not tested). Double glazed sliding patio doors to conservatory. Door to Kitchen.
KITCHEN
2.49m x 2.44m (8'2 x 8')
Fitted with a range of matte grey laminate fronted units. Comprises granite effect laminated rolled edge work surfaces with cupboards and drawers below. Range of matching wall mounted units. Inset single drainer sink unit with mixer tap. Cooker space with integrated extractor hood above (not tested). Tall fridge/freezer space. Tiled splash backs. Wall mounted gas boiler (not tested). Double glazed window to side. Door to Conservatory/Utility Room.
CONSERVATORY/UTILITY ROOM
5.84m x 2.18m (19'2 x 7'2)
Part brick built. Poly carbonate roof. Double glazed windows to rear. Double glazed double doors to rear garden. Range of additional white gloss fronted units with laminated rolled edge work surfaces with cupboards and drawers below. Space and plumbing for washing machine and dishwasher. Wood effect flooring. Wall mounted gas heater (not tested).
FIRST FLOOR BEDROOM THREE
4.50m x 3.61m nar 2.13m (14'9 x 11'10 nar 7')
'L' shaped first floor bedroom. Built in eaves storage cupboards. Velux style window. Part sloping ceilings. Radiator.
OUTSIDE - FRONT
Block paved driveway providing off street parking for numerous vehicles leading to detached garage with up and over door (19'6 x 8'10 - Power and light connected). Front garden is laid to lawn with borders. Gate gives side pedestrian access to rear garden.
OUTSIDE - REAR
Approx 80' rear garden. Paved patio areas. Remainder laid to lawn. Enclosed by panel fencing. Greenhouse. Personal door to garage.
ALTERNATE VIEW OF GARDEN
Material Information (Freehold Property)
Tenure: Freehold
Council Tax: Tendring District Council; Council Tax Band B ; Payable 2025/2026 £1662.43 Per Annum
Any Additional Property Charges: No
Services Connected: (Gas): Yes (Electricity): Yes (Water): Mains (Sewerage Type): Mains (Telephone & Broadband): TBC
Non-Standard Property Features To Note: No
Energy Performance Certificates
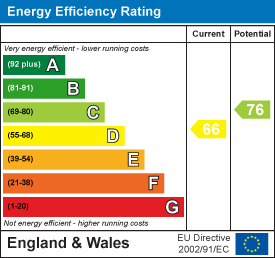
Property Features
Park Square East, Clacton-On-Sea, Essex, CO15 2NL
Contact Agent
Clacton On Sea110 Old Road
Clacton On Sea
Essex
CO15 3AA
Tel: 01255 475444
gary@sheens.co.uk
About the Property
Offered with No Onward Chain on the sought after ‘Tudor’ development on the western side of the Essex coastal town of Clacton-on-Sea is this THREE BEDROOM SEMI-DETACHED CHALET BUNGALOW. The property boasts an impressive 80′ rear garden and is presented in clean and tidy decoration throughout. Local shopping amenities at Tudor Parade are around quarter of a mile away with Clacton’s town centre, sea front and mainline railway station within two miles. An early viewing is advised to appreciate the accommodation and gardens on offer.
- Two Ground Floor Bedrooms
- First Floor Bedroom Three
- 13'9 x 13'9 Lounge/Diner
- 19'2 x 7'2 Conservatory/Utility Room
- Three Piece Bathroom Suite
- Gas Central Heating (n/t)
- Approx 80' Rear Garden
- Garage & Off Street Parking
- No Onward Chain
- EPC Rating D & Council Tax B
Property Details
Accommodation Comprises
The accommodation comprises approximate room sizes:
Double glazed entrance door to:
BEDROOM ONE
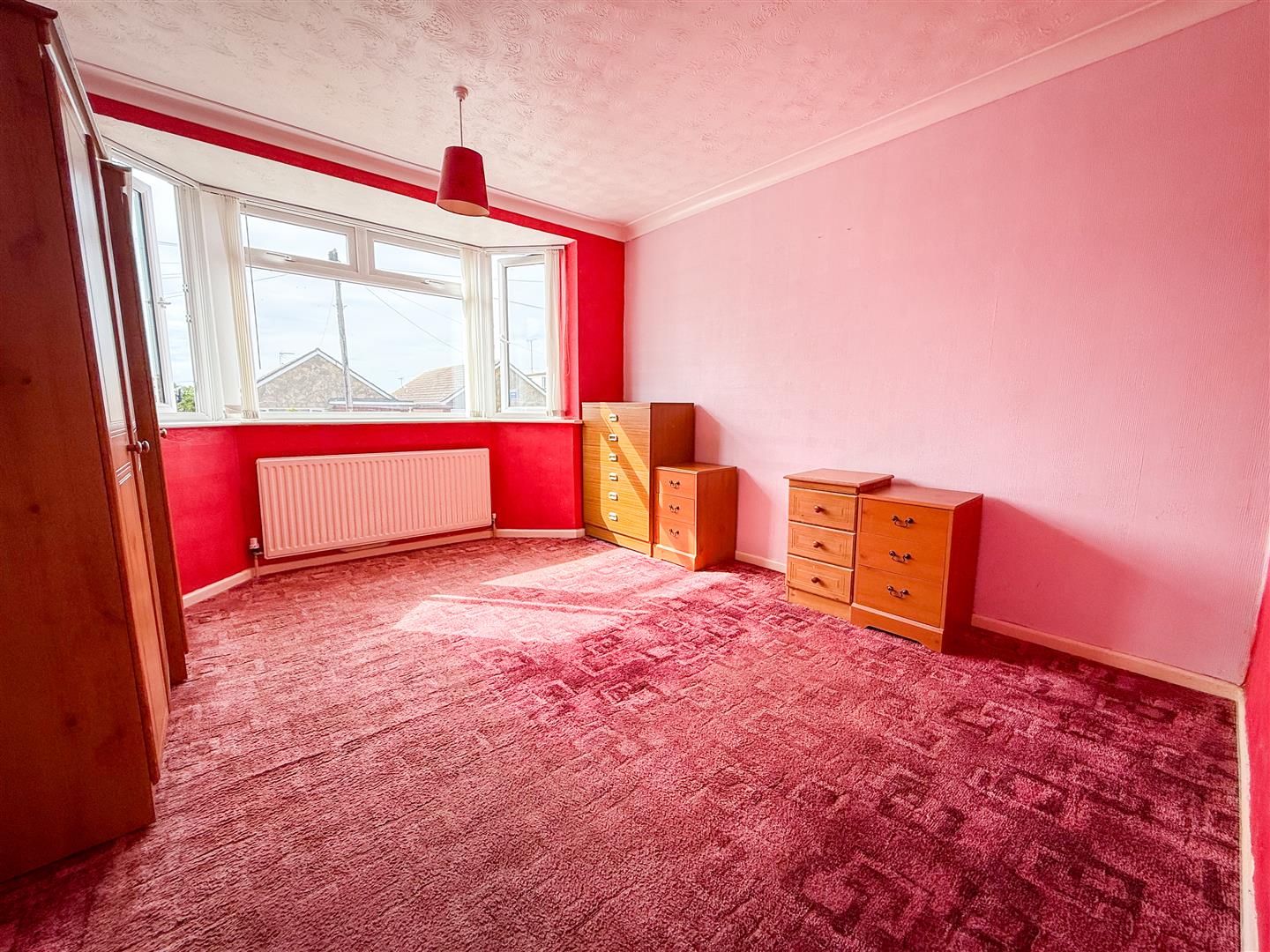
3.86m into bay x 3.38m (12'8 into bay x 11'1)
Radiator. Double glazed bay window to front.
BEDROOM TWO
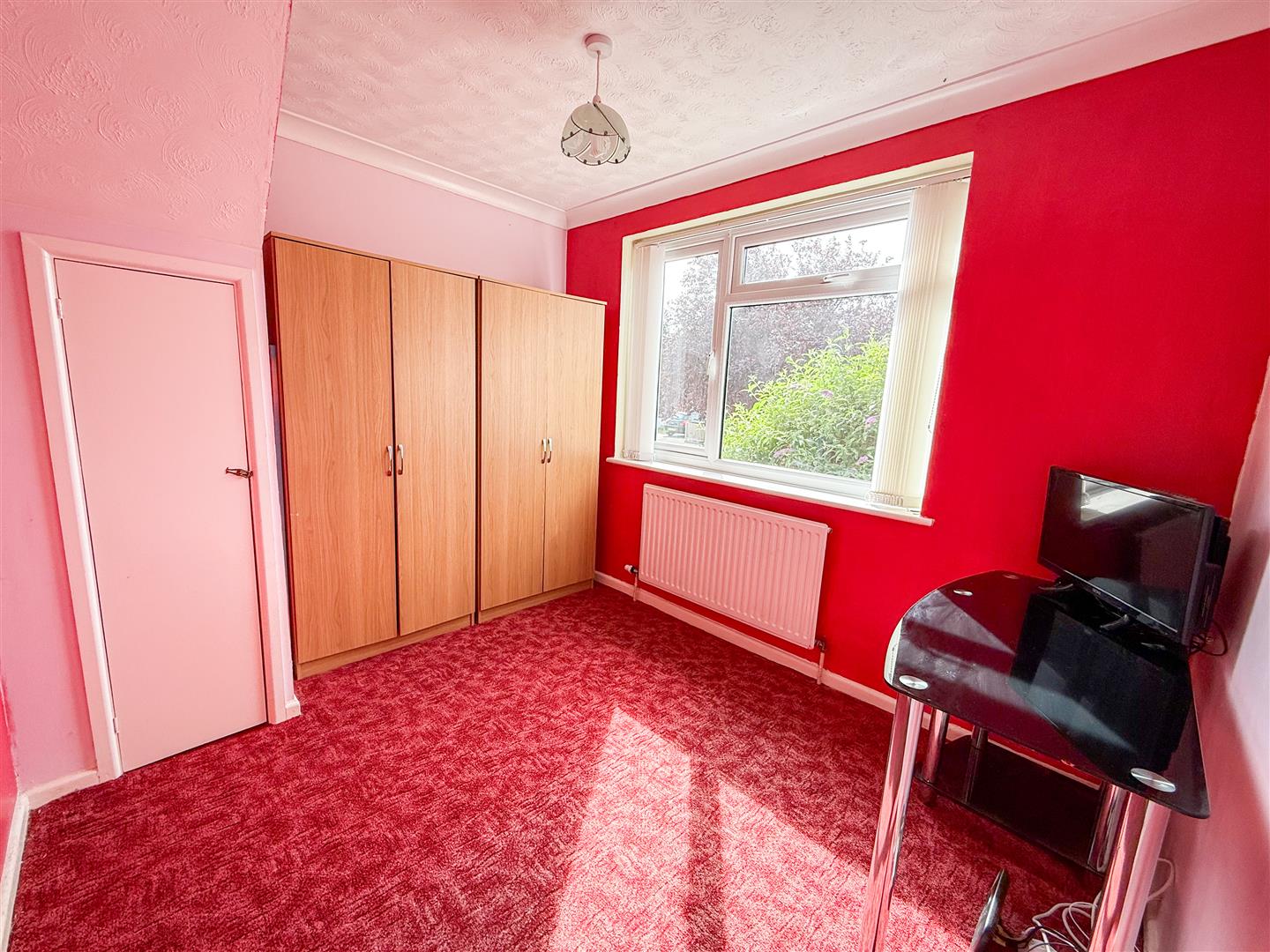
3.12m x 3.38m nar 1.83m (10'3 x 11'1 nar 6')
Built in under stairs storage cupboard. Radiator. Double glazed window to front.
BATHROOM
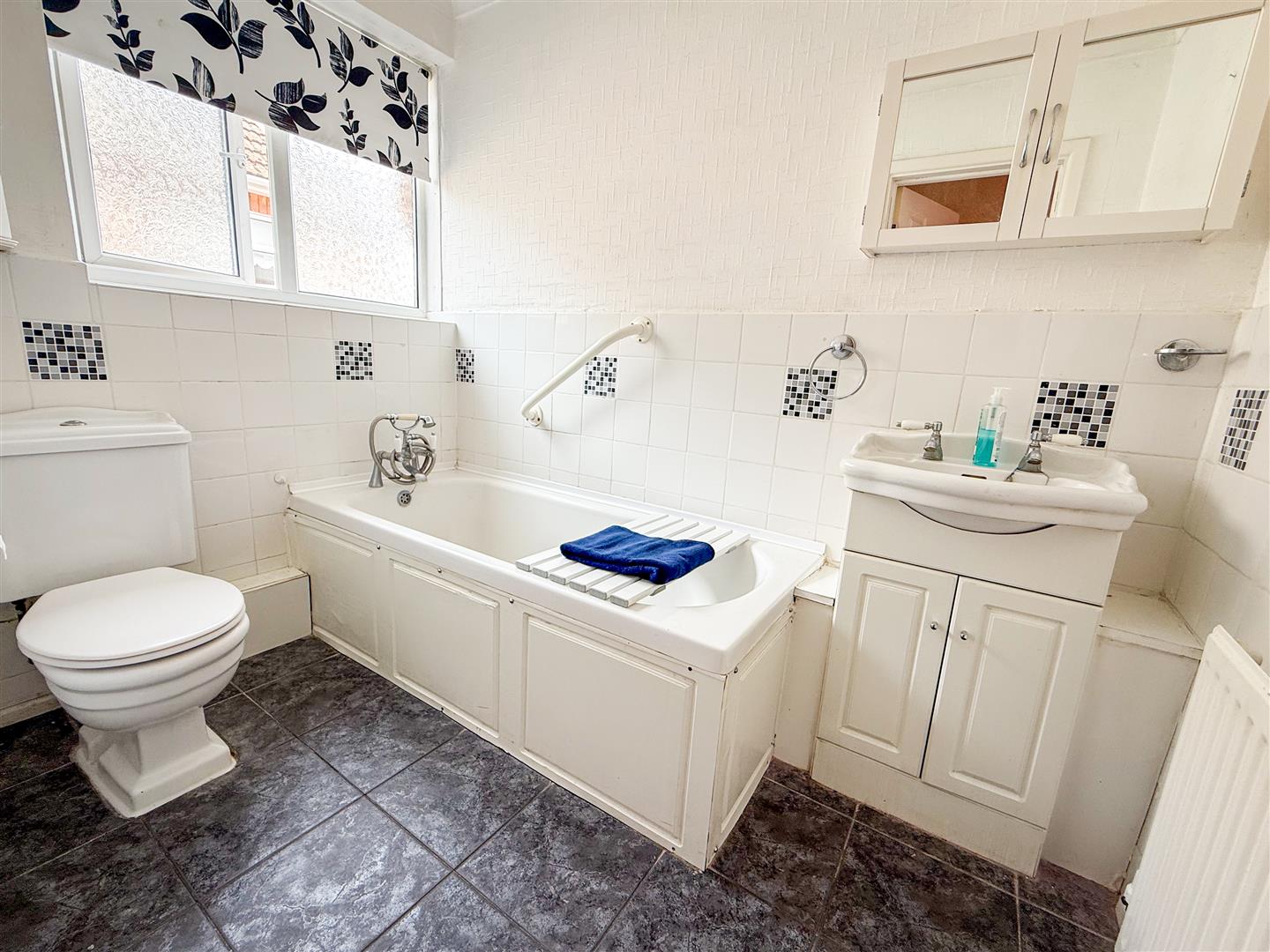
2.46m x 1.65m (8'1 x 5'5)
Fitted with a three piece white suite. Comprises panel bath with mixer tap and shower attachment. Vanity wash hand basin with cupboards below. Low level W.C. Part tiled walls. Radiator. Tiled flooring. Double glazed window to front.
LOUNGE/DINER
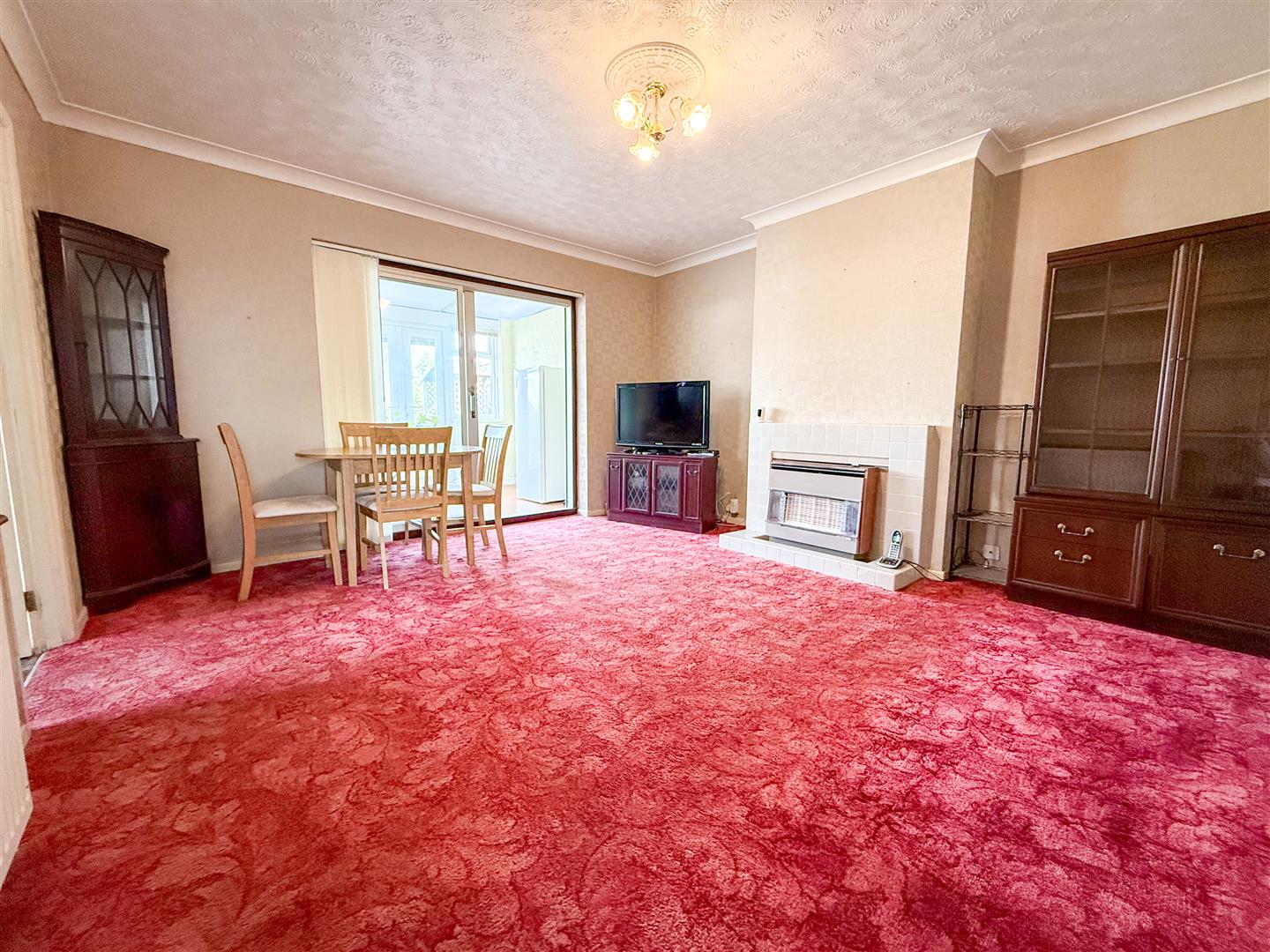
4.19m x 4.06m max (13'9 x 13'4 max)
Radiator. Tiled fireplace with inset gas fire (not tested). Double glazed sliding patio doors to conservatory. Door to Kitchen.
KITCHEN
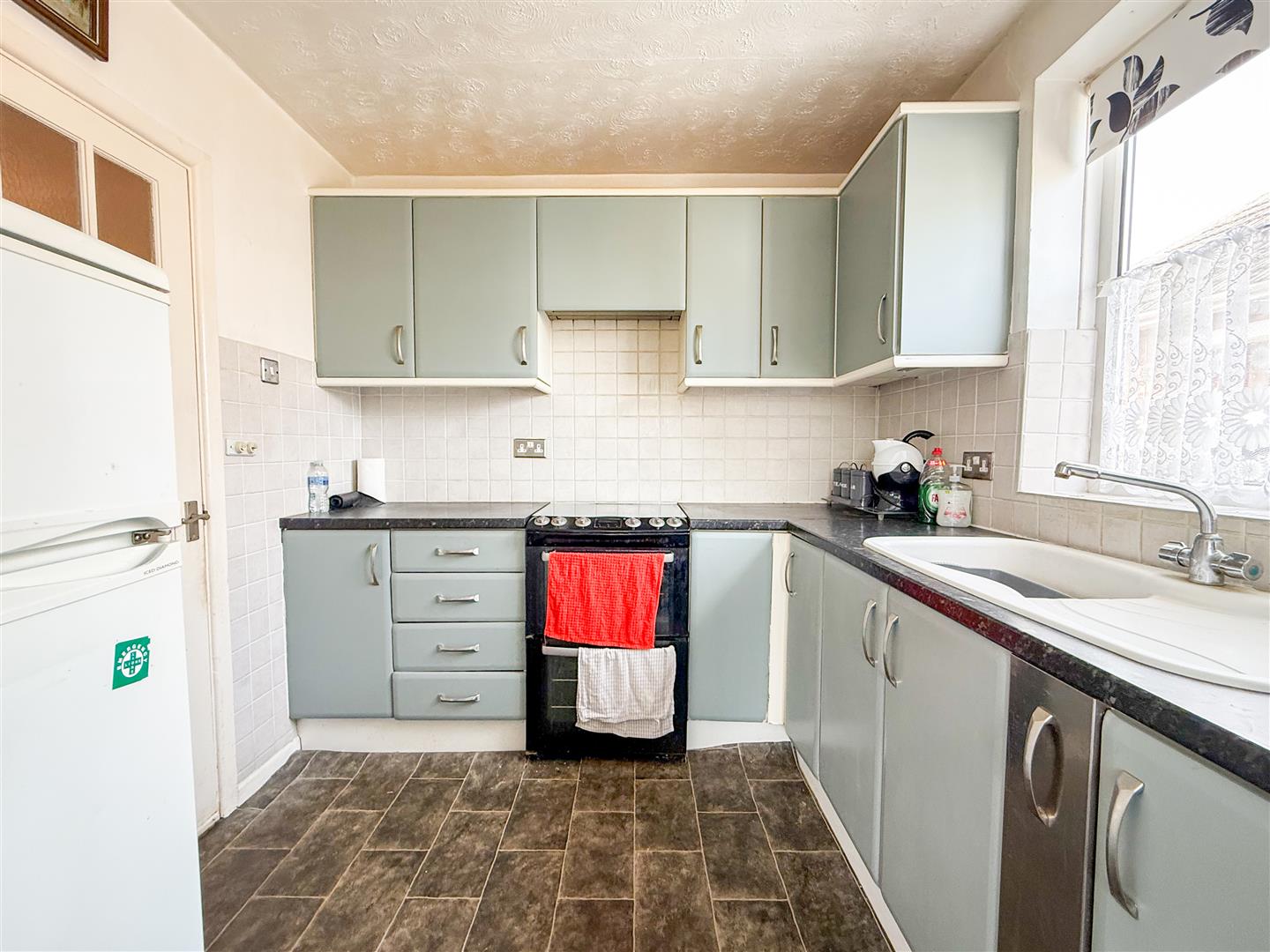
2.49m x 2.44m (8'2 x 8')
Fitted with a range of matte grey laminate fronted units. Comprises granite effect laminated rolled edge work surfaces with cupboards and drawers below. Range of matching wall mounted units. Inset single drainer sink unit with mixer tap. Cooker space with integrated extractor hood above (not tested). Tall fridge/freezer space. Tiled splash backs. Wall mounted gas boiler (not tested). Double glazed window to side. Door to Conservatory/Utility Room.
CONSERVATORY/UTILITY ROOM
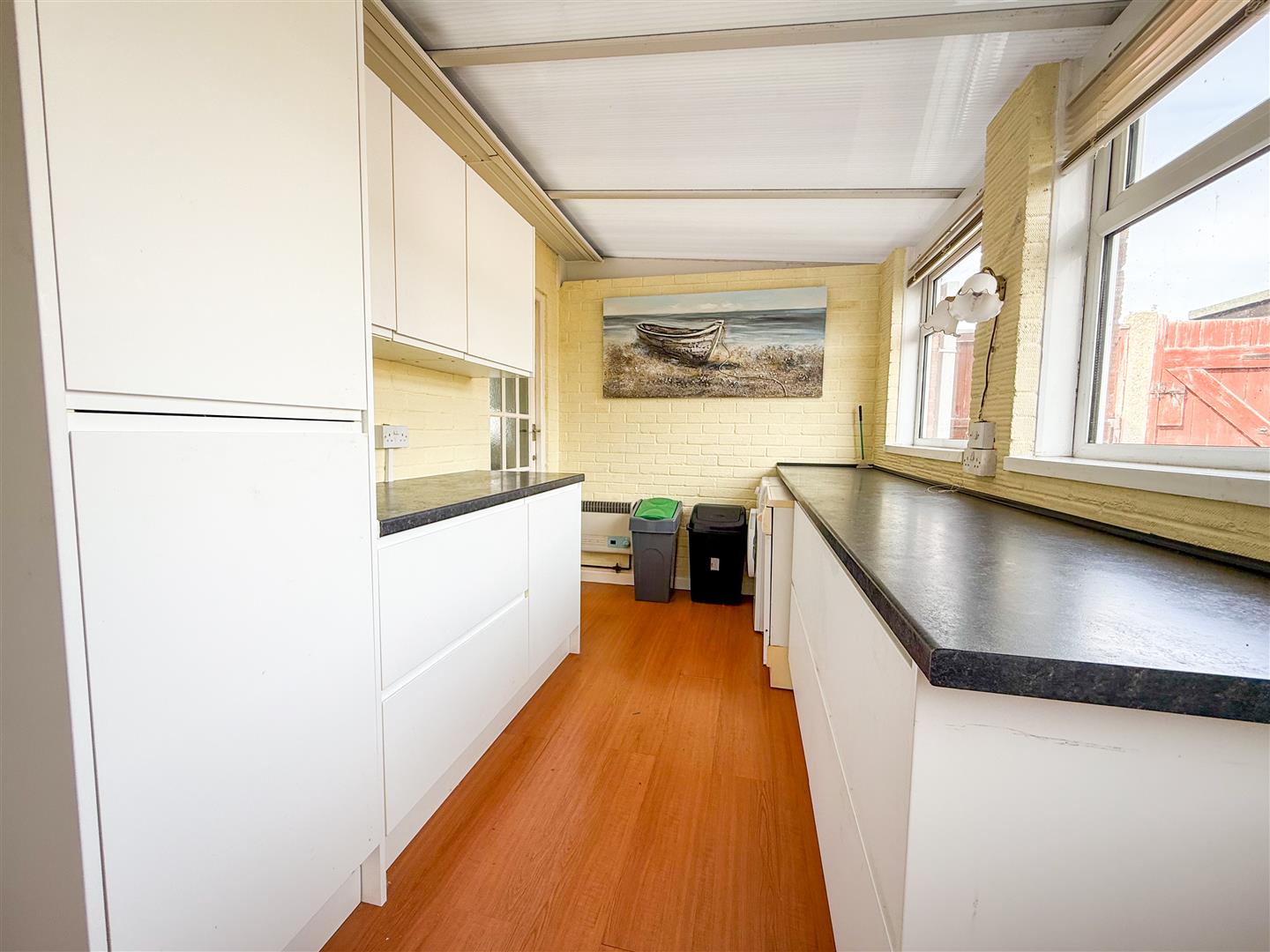
5.84m x 2.18m (19'2 x 7'2)
Part brick built. Poly carbonate roof. Double glazed windows to rear. Double glazed double doors to rear garden. Range of additional white gloss fronted units with laminated rolled edge work surfaces with cupboards and drawers below. Space and plumbing for washing machine and dishwasher. Wood effect flooring. Wall mounted gas heater (not tested).
FIRST FLOOR BEDROOM THREE
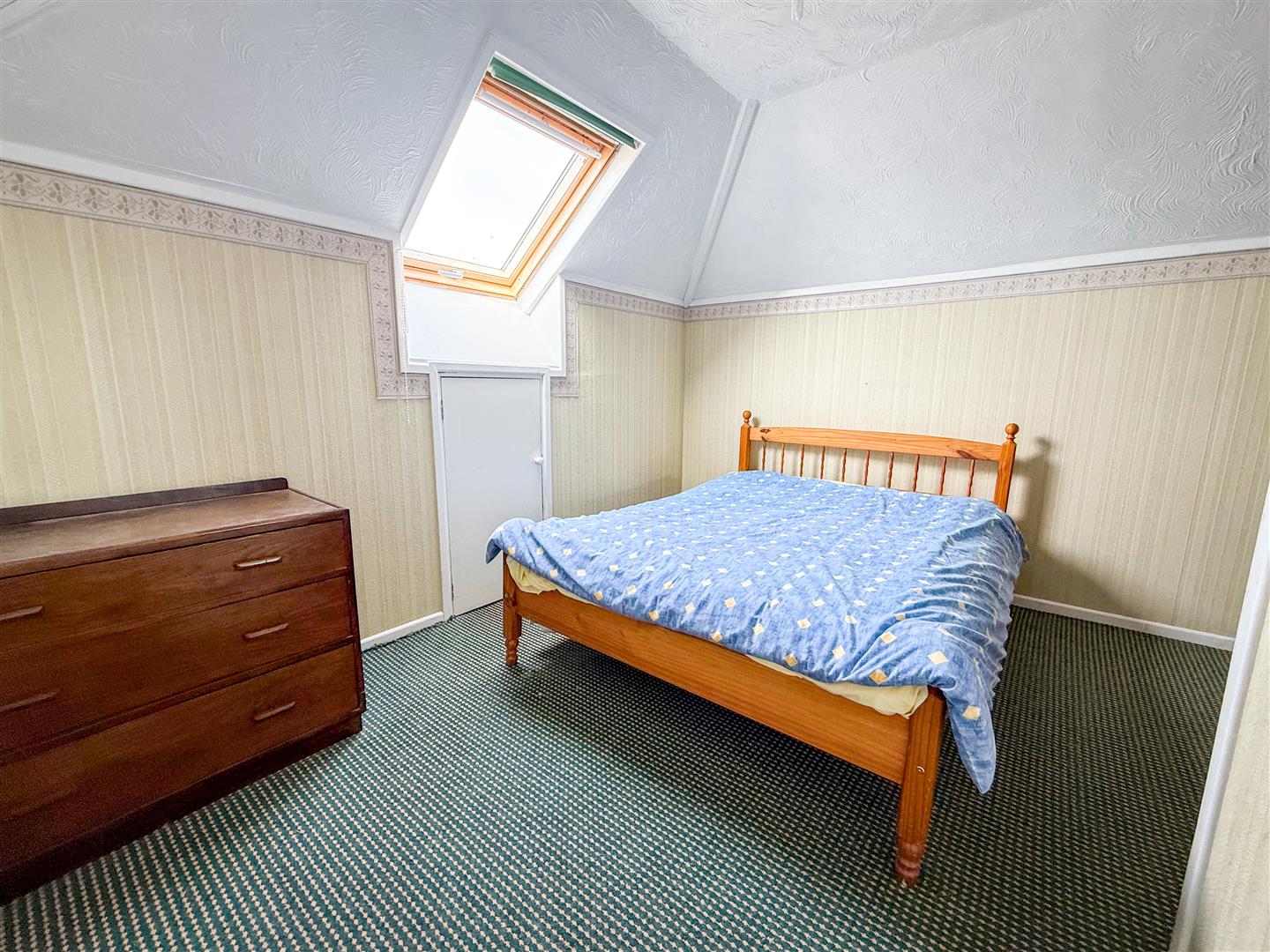
4.50m x 3.61m nar 2.13m (14'9 x 11'10 nar 7')
'L' shaped first floor bedroom. Built in eaves storage cupboards. Velux style window. Part sloping ceilings. Radiator.
OUTSIDE - FRONT
Block paved driveway providing off street parking for numerous vehicles leading to detached garage with up and over door (19'6 x 8'10 - Power and light connected). Front garden is laid to lawn with borders. Gate gives side pedestrian access to rear garden.
OUTSIDE - REAR
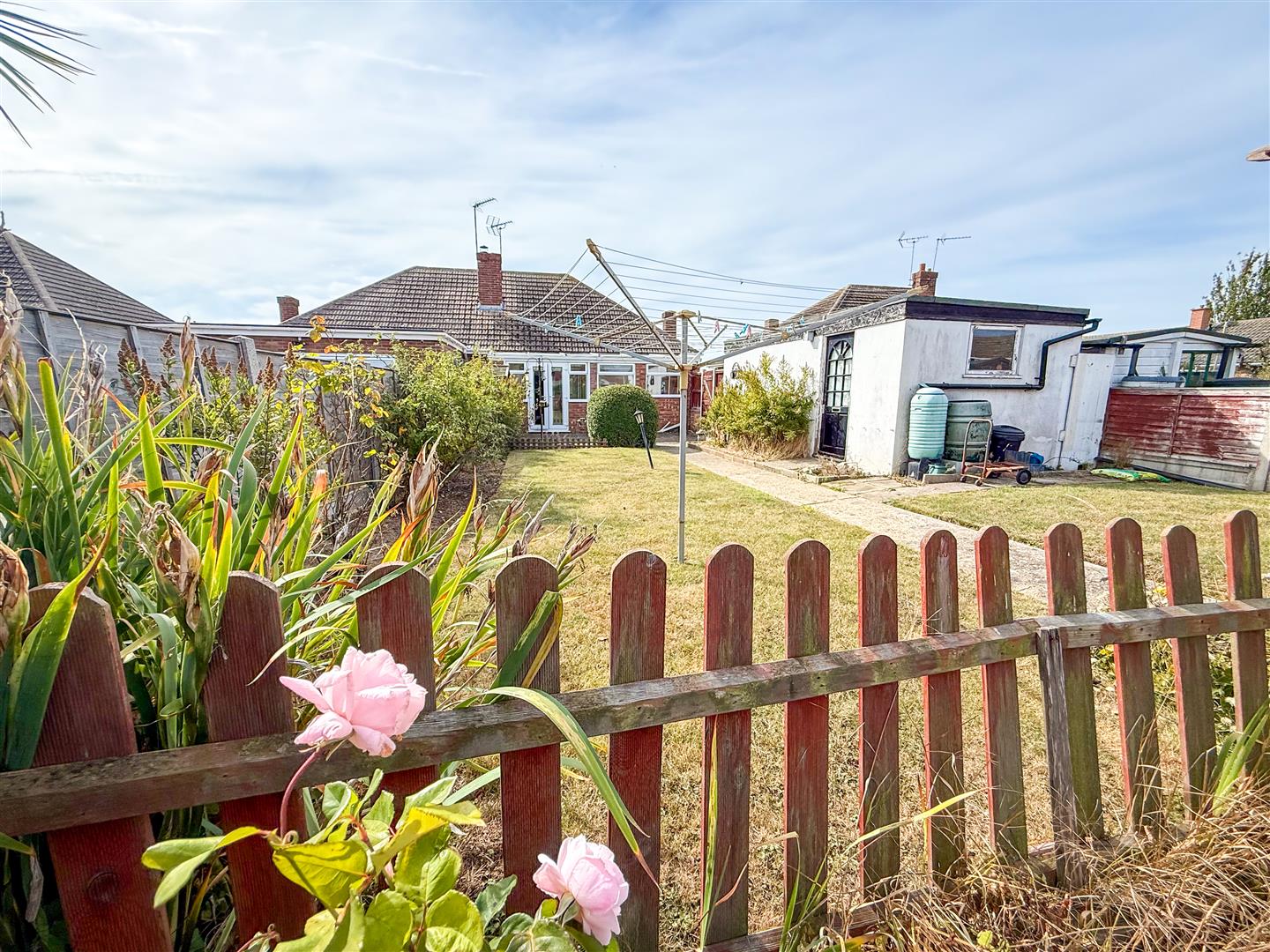
Approx 80' rear garden. Paved patio areas. Remainder laid to lawn. Enclosed by panel fencing. Greenhouse. Personal door to garage.
Material Information (Freehold Property)
Tenure: Freehold
Council Tax: Tendring District Council; Council Tax Band B ; Payable 2025/2026 £1662.43 Per Annum
Any Additional Property Charges: No
Services Connected: (Gas): Yes (Electricity): Yes (Water): Mains (Sewerage Type): Mains (Telephone & Broadband): TBC
Non-Standard Property Features To Note: No
