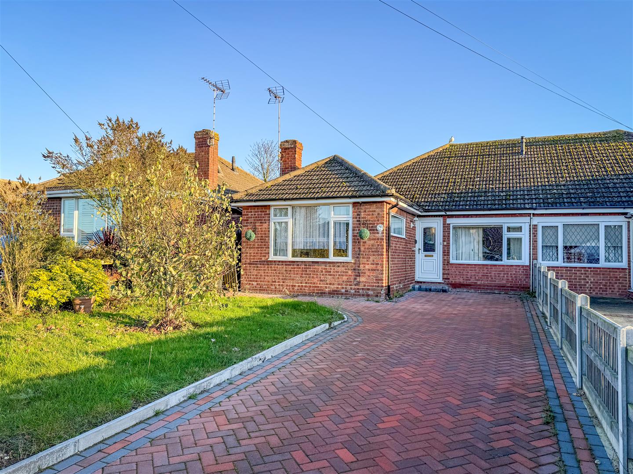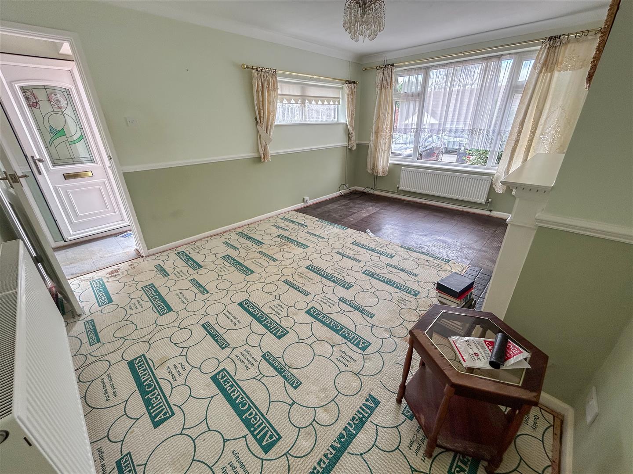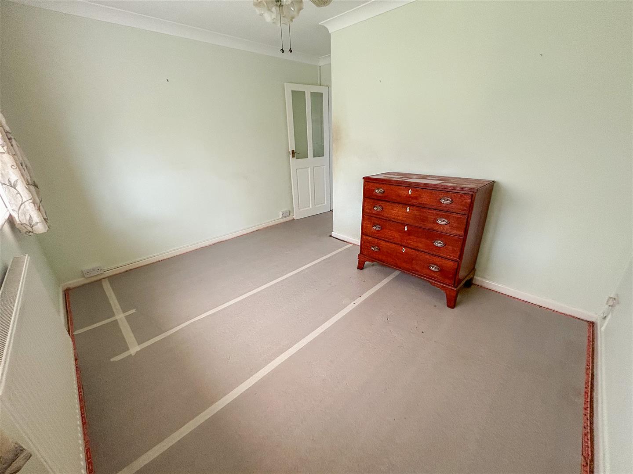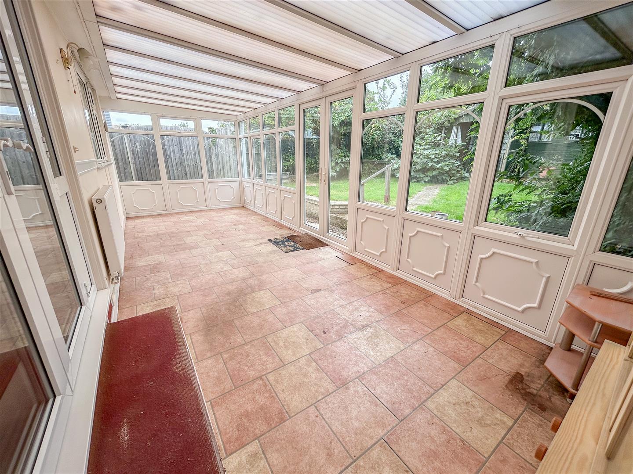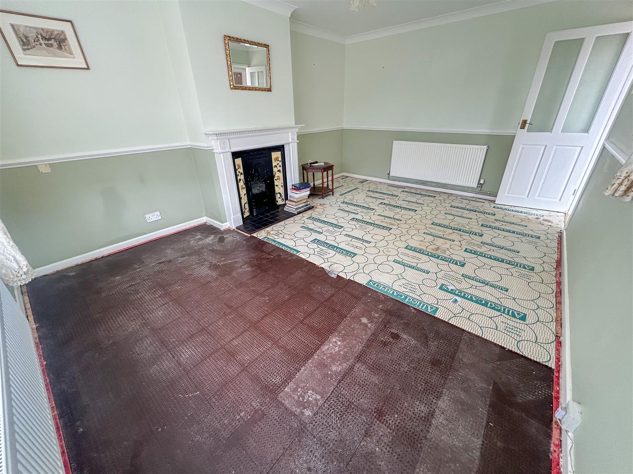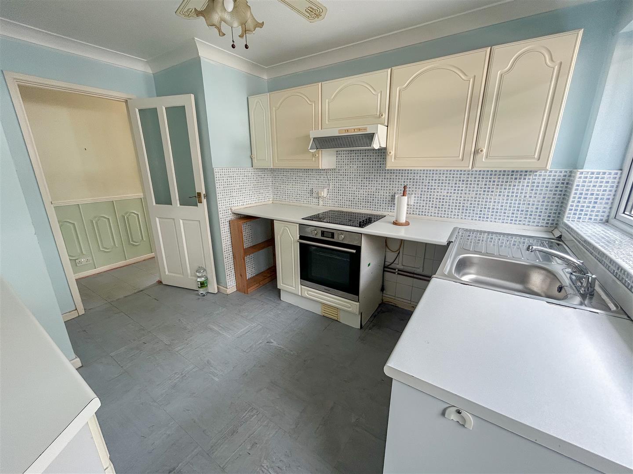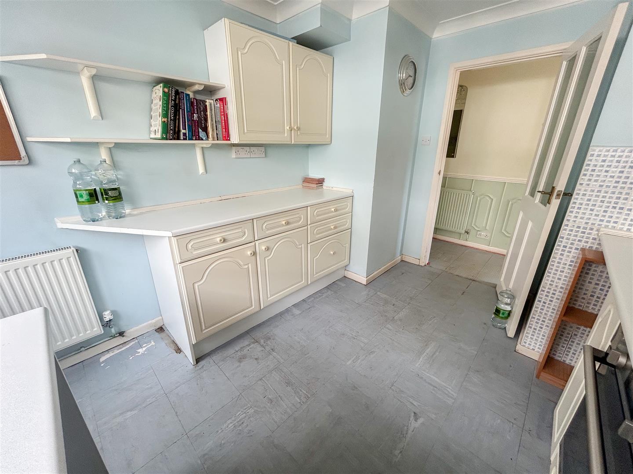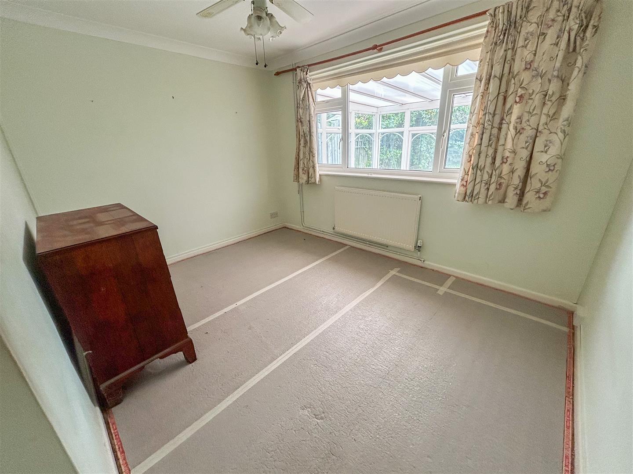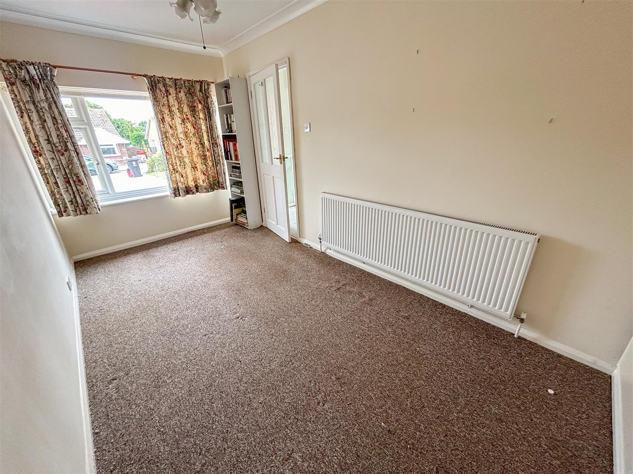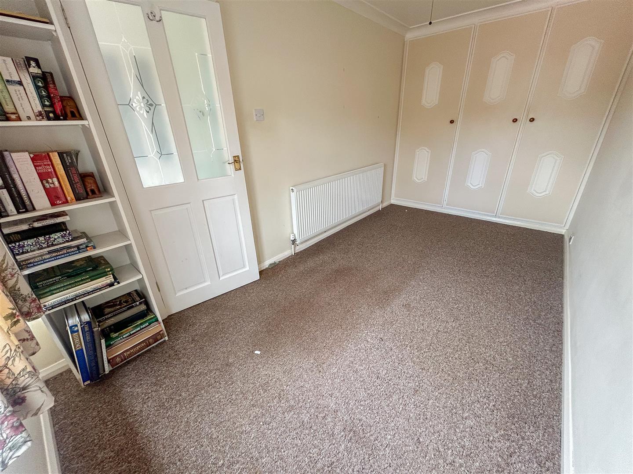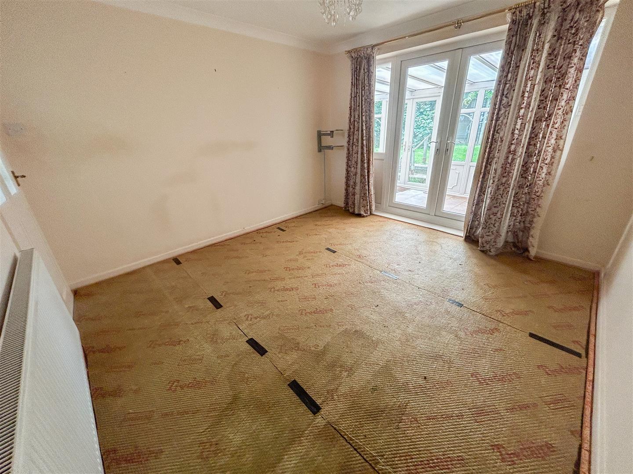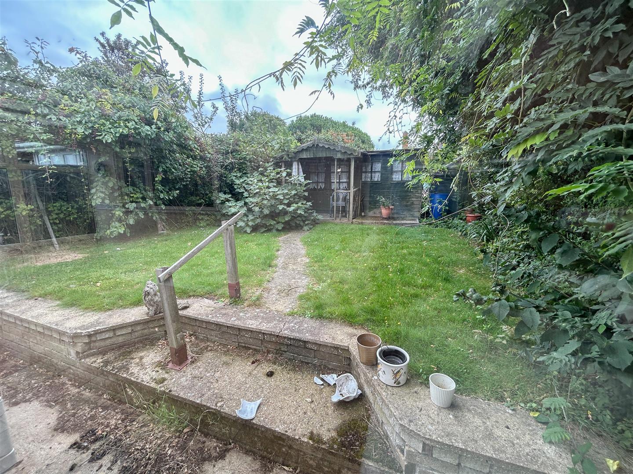Inglenook, Great Clacton, Essex
For Sale 3 Bed Bungalow - Semi Detached
Floorplans
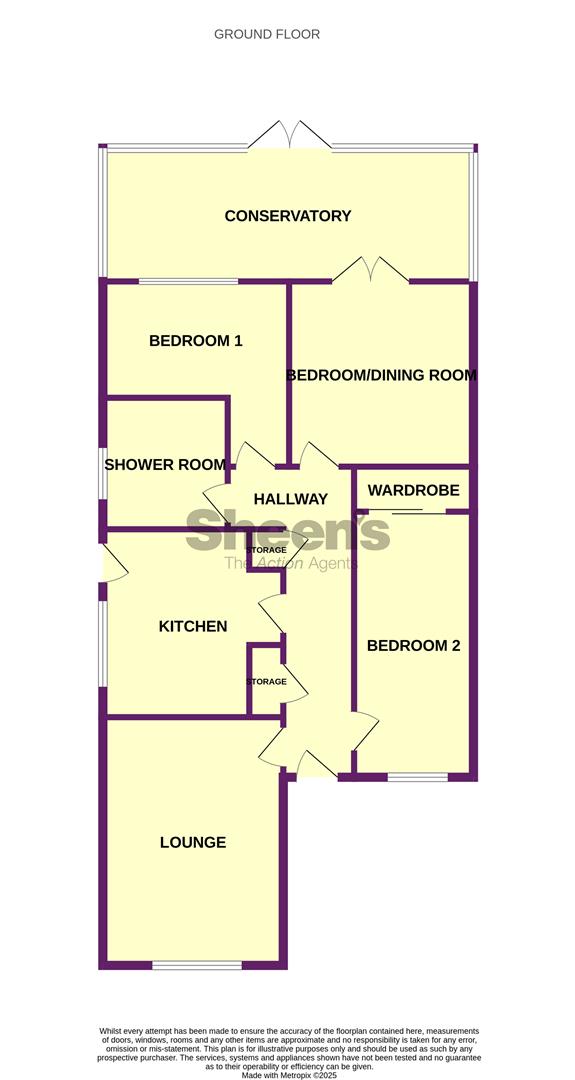
About the property
Located in ‘Great Clacton’ Sheens Estate Agents are pleased to offer this THREE BEDROOM SEMI-DETACHED BUNGALOW being provided with NO ONWARD CHAIN. Local shopping amenities at ‘Clacton’s Shopping Village’ are around half a mile away with Clacton town centre, sea front and mainline railway station within two miles. A viewing his highly advised to appreciate the space and accommodation this property has to offer.
- Three Bedrooms
- 15'7 x 11'7 Lounge
- 12'1 x 9'4 Kitchen
- Gas Central Heating (n/t)
- Three Piece Bathroom Suite
- Fully Double Glazed
- Off Street Parking
- No Onward Chain
- Council Tax Band B
- EPC Rating D

Property Details
Accommodation Comprises
The accommodation comprises approximate room sizes:
LOUNGE
4.75m x 3.53m (15'7 x 11'7)
Fire place. Radiator. Double glazed window to front.
KITCHEN
3.68m x 2.84m (12'1 x 9'4)
Fitted with a range of wall mounted panelled units. Comprising; rolled edge work surfaces with cupboards and drawers below. Inset stainless steel sink unit with mixer tap. Integrated four ring hob with oven below (not tested). Extractor fan (not tested). Space and plumbing for washing machine. Double glazed window to side. Doors leading to side access to outside rear.
BEDROOM ONE
3.61m x 3.58m (11'10 x 11'9)
Radiator. Double glazed window to rear.
BEDROOM TWO
4.32m x 2.21m (14'2 x 7'3)
Built in wardrobes. Radiator. Double glazed window to front.
BEDROOM THREE/DINING ROOM
3.63m x 3.40m (11'11 x 11'2)
Radiator. Patio doors leading to conservatory.
SHOWER ROOM
Low level W/C. Vanity hand wash basin with mixer tap. Corner shower cubical with wall mounted shower attachment (not tested). Heated towel rail (not tested). Double glazed window to side.
CONSVERATORY
7.19m x 2.62m (23'7 x 8'7)
Radiator. Double glazed window to side and rear. Patio doors leading to outside rear.
OUTSIDE FRONT
Paved drive providing off street parking. Laid to lawn area. Side pedestrian access to outside rear.
OUTSIDE REAR
Mainly laid to lawn. Timber shed.
Material Information (Freehold Property)
Tenure: Freehold
Council Tax: Tendring District Council;
Council Tax Band - B
Payable 2025/2026 £1662.43 Per Annum
Any Additional Property Charges:
Services Connected:
(Gas): Yes
(Electricity): Yes
(Water): Yes
(Sewerage Type): Mains Drainage
(Telephone & Broadband): For Current Correct Information Please Visit: https://www.ofcom.org.uk/mobile-coverage-checker
Non-Standard Property Features To Note:
EH 0825
MONEY LAUNDERING, TERRORIST FINANCING AND TRANSFER OF FUNDS (INFORMATION OF THE PAYER) REGULATIONS 2017 - When agreeing a purchase, prospective purchasers will be asked to undertake Identification checks including producing photographic identification and proof of residence documentation along with source of funds information. There will be an ADMIN CHARGE of £24 inclusive of VAT for a single applicant and £36 inclusive of VAT total for multiple applicants via a third party company who undertake our Anti Money Laundering checks.
REFERRAL FEES - You will find a list of any/all referral fees we may receive on our website www.sheens.co.uk.
Particular Disclaimer
These Particulars do not constitute part of an offer or contract. They should not be relied upon as a statement of fact and interested parties must verify their accuracy personally. All internal & some outside photographs are taken with a wide angle lens, therefore before arranging a viewing, room sizes should be taken into consideration.
Draft Details
DRAFT DETAILS - NOT YET APPROVED BY VENDOR
Energy Performance Certificates
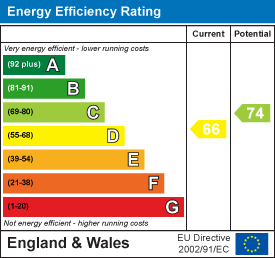
Property Features
Inglenook, Great Clacton, Essex, CO15 4SG
Contact Agent
Clacton On Sea110 Old Road
Clacton On Sea
Essex
CO15 3AA
Tel: 01255 475444
gary@sheens.co.uk
About the Property
Located in ‘Great Clacton’ Sheens Estate Agents are pleased to offer this THREE BEDROOM SEMI-DETACHED BUNGALOW being provided with NO ONWARD CHAIN. Local shopping amenities at ‘Clacton’s Shopping Village’ are around half a mile away with Clacton town centre, sea front and mainline railway station within two miles. A viewing his highly advised to appreciate the space and accommodation this property has to offer.
- Three Bedrooms
- 15'7 x 11'7 Lounge
- 12'1 x 9'4 Kitchen
- Gas Central Heating (n/t)
- Three Piece Bathroom Suite
- Fully Double Glazed
- Off Street Parking
- No Onward Chain
- Council Tax Band B
- EPC Rating D
Property Details
Accommodation Comprises
The accommodation comprises approximate room sizes:
KITCHEN
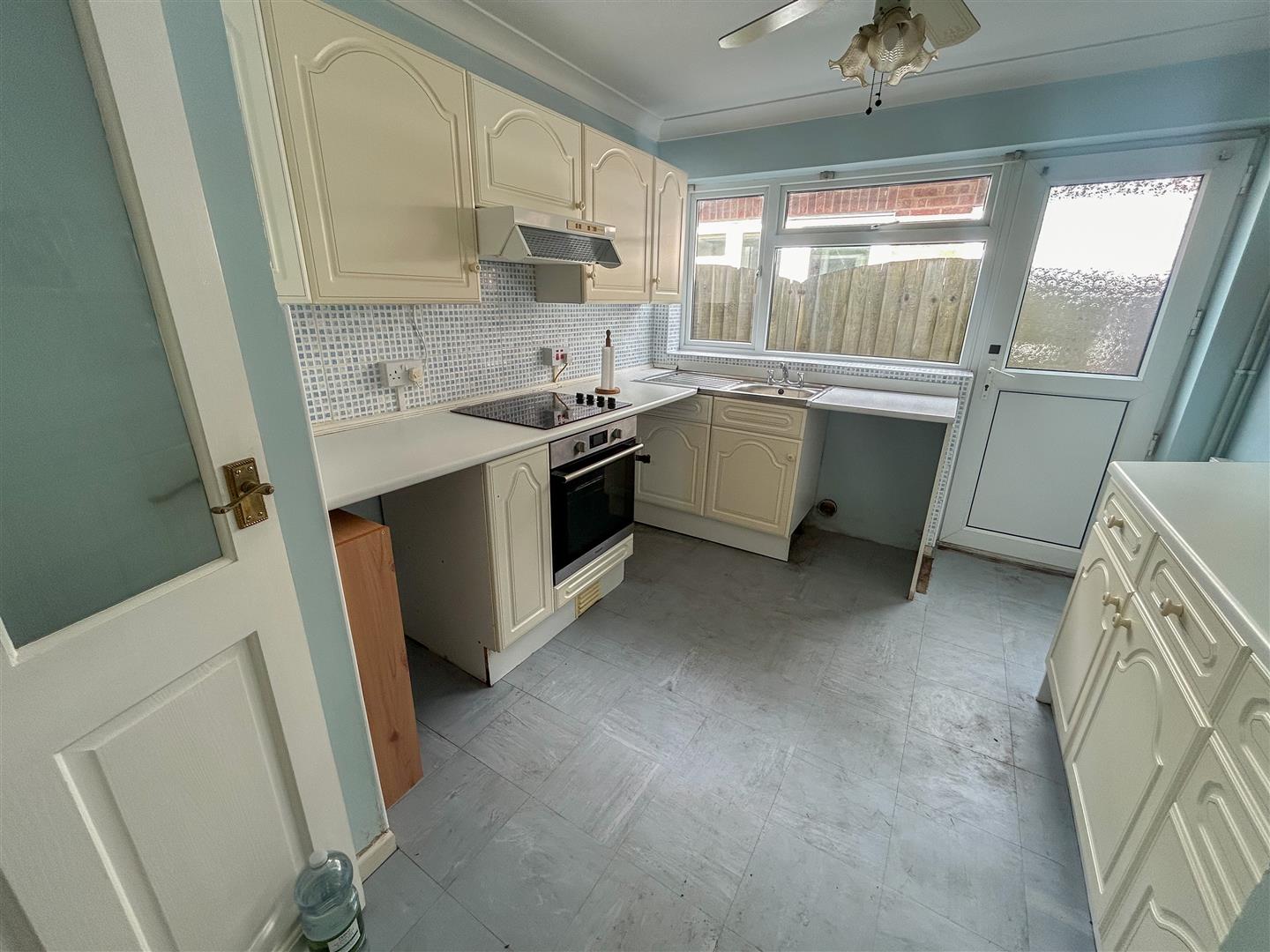
3.68m x 2.84m (12'1 x 9'4)
Fitted with a range of wall mounted panelled units. Comprising; rolled edge work surfaces with cupboards and drawers below. Inset stainless steel sink unit with mixer tap. Integrated four ring hob with oven below (not tested). Extractor fan (not tested). Space and plumbing for washing machine. Double glazed window to side. Doors leading to side access to outside rear.
BEDROOM THREE/DINING ROOM
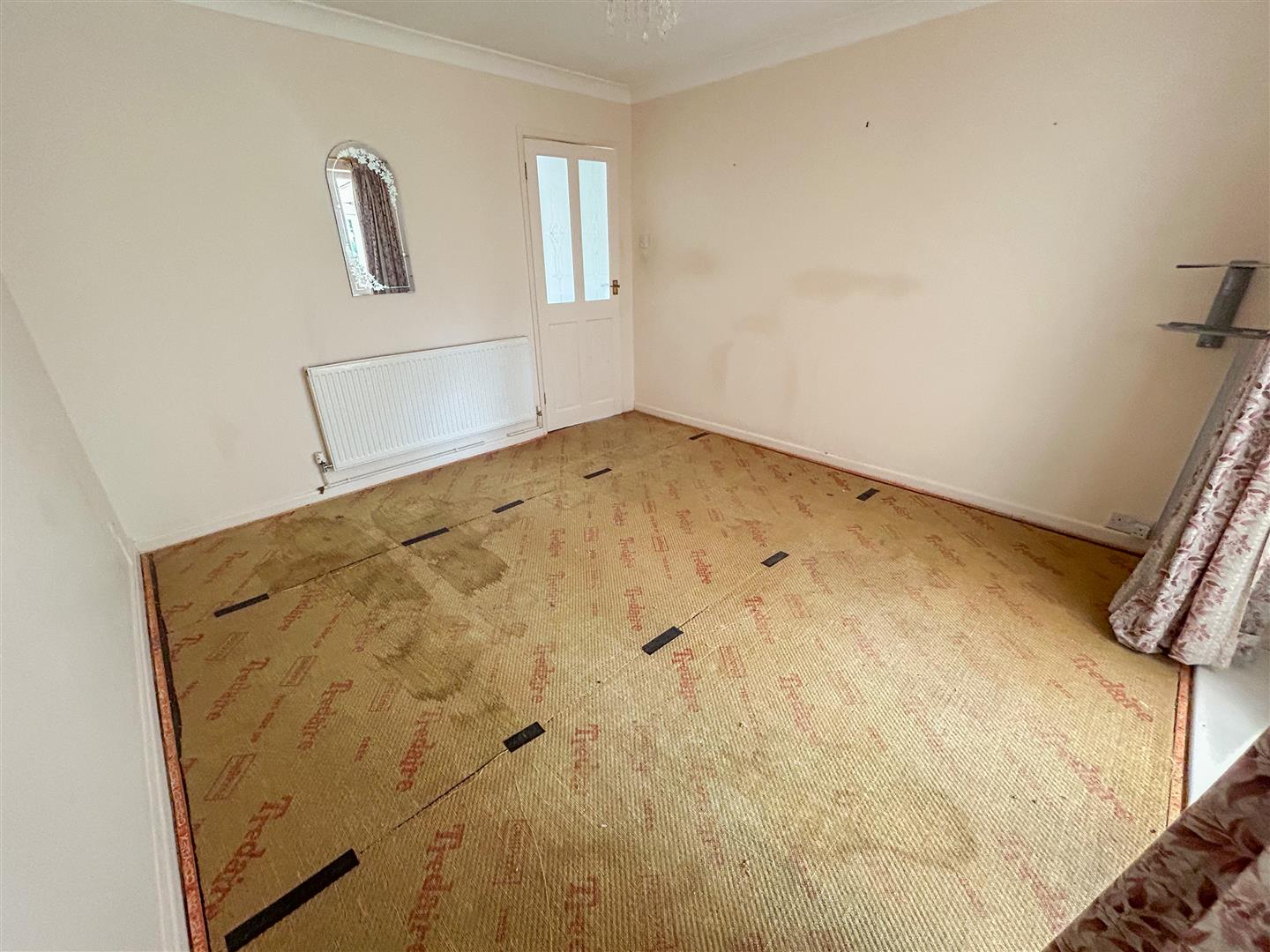
3.63m x 3.40m (11'11 x 11'2)
Radiator. Patio doors leading to conservatory.
SHOWER ROOM
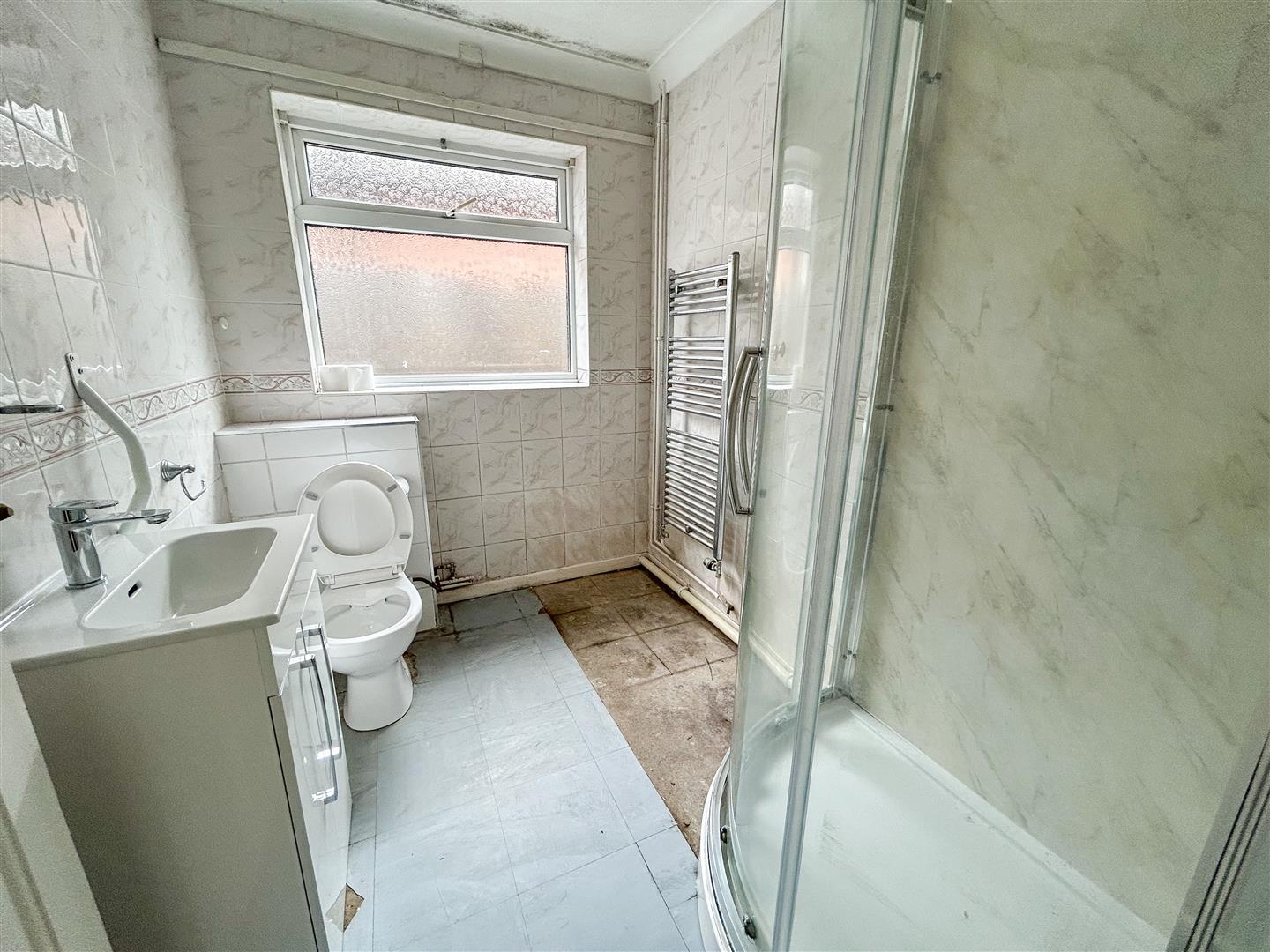
Low level W/C. Vanity hand wash basin with mixer tap. Corner shower cubical with wall mounted shower attachment (not tested). Heated towel rail (not tested). Double glazed window to side.
CONSVERATORY
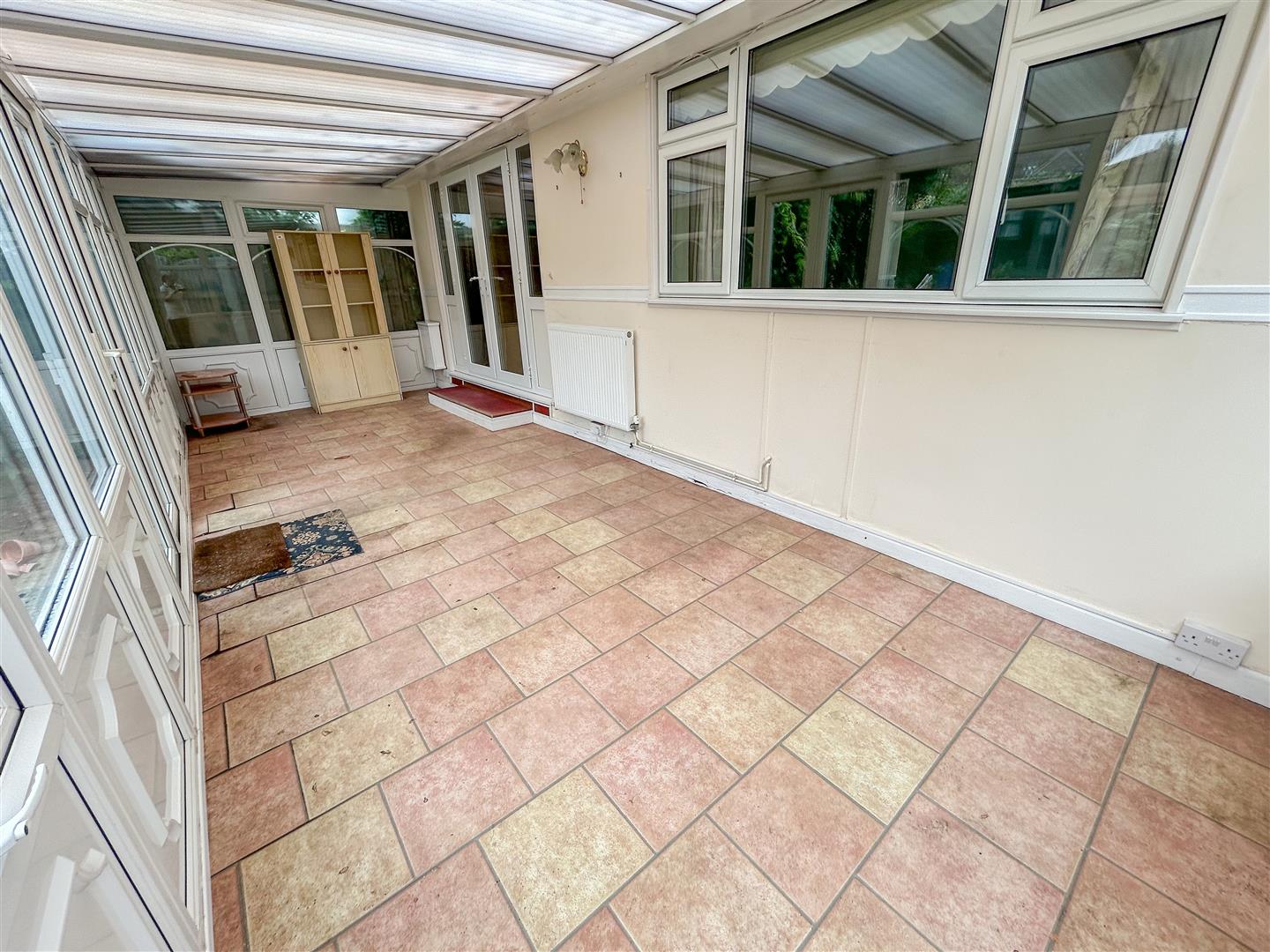
7.19m x 2.62m (23'7 x 8'7)
Radiator. Double glazed window to side and rear. Patio doors leading to outside rear.
OUTSIDE FRONT
Paved drive providing off street parking. Laid to lawn area. Side pedestrian access to outside rear.
Material Information (Freehold Property)
Tenure: Freehold
Council Tax: Tendring District Council;
Council Tax Band - B
Payable 2025/2026 £1662.43 Per Annum
Any Additional Property Charges:
Services Connected:
(Gas): Yes
(Electricity): Yes
(Water): Yes
(Sewerage Type): Mains Drainage
(Telephone & Broadband): For Current Correct Information Please Visit: https://www.ofcom.org.uk/mobile-coverage-checker
Non-Standard Property Features To Note:
EH 0825
MONEY LAUNDERING, TERRORIST FINANCING AND TRANSFER OF FUNDS (INFORMATION OF THE PAYER) REGULATIONS 2017 - When agreeing a purchase, prospective purchasers will be asked to undertake Identification checks including producing photographic identification and proof of residence documentation along with source of funds information. There will be an ADMIN CHARGE of £24 inclusive of VAT for a single applicant and £36 inclusive of VAT total for multiple applicants via a third party company who undertake our Anti Money Laundering checks.
REFERRAL FEES - You will find a list of any/all referral fees we may receive on our website www.sheens.co.uk.
Particular Disclaimer
These Particulars do not constitute part of an offer or contract. They should not be relied upon as a statement of fact and interested parties must verify their accuracy personally. All internal & some outside photographs are taken with a wide angle lens, therefore before arranging a viewing, room sizes should be taken into consideration.
Draft Details
DRAFT DETAILS - NOT YET APPROVED BY VENDOR
