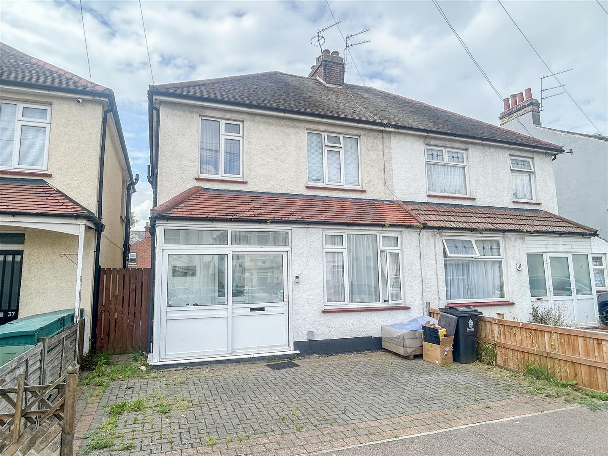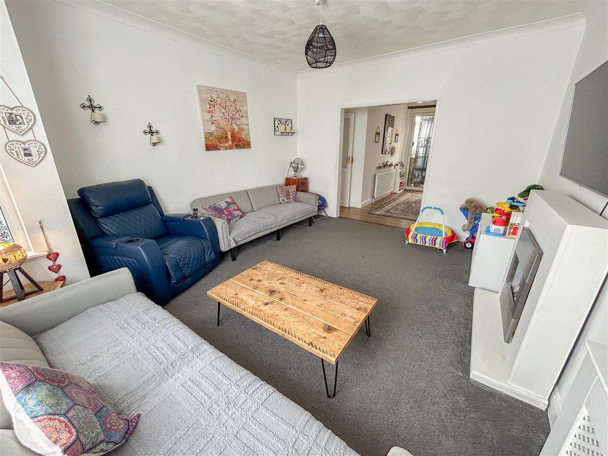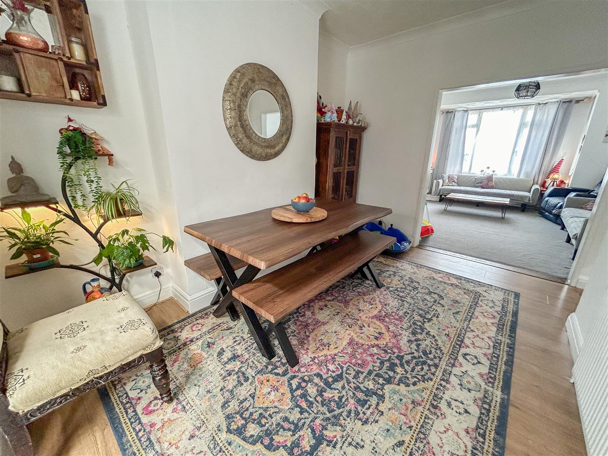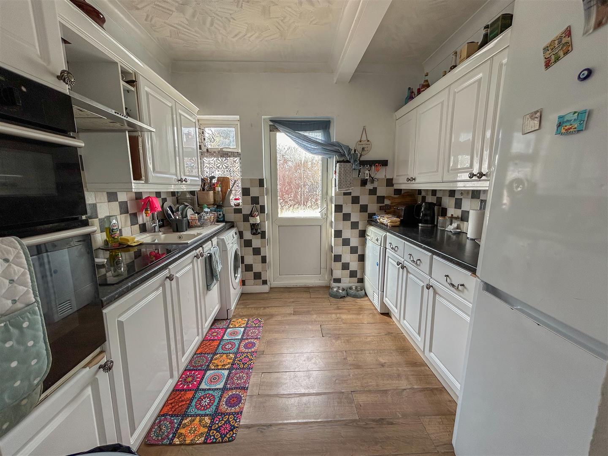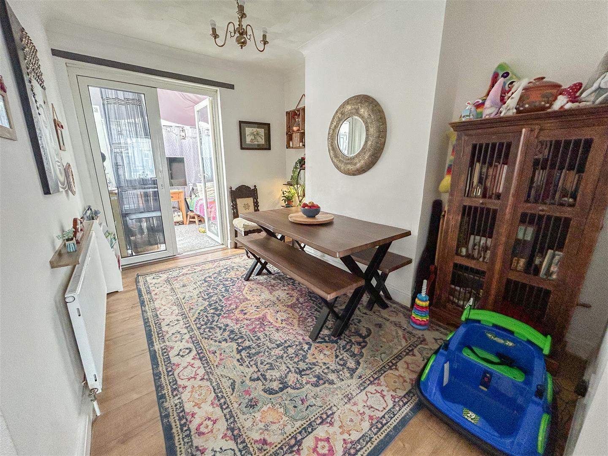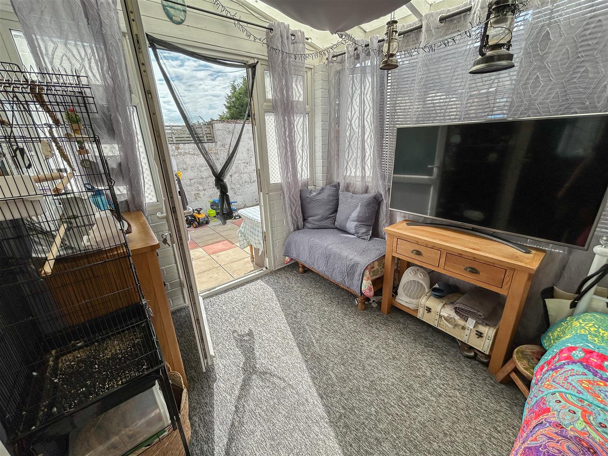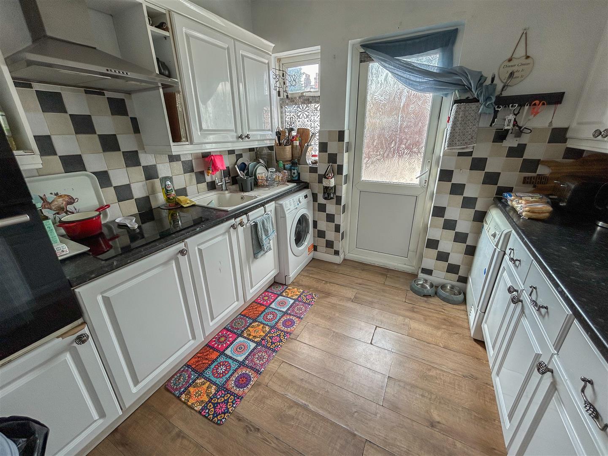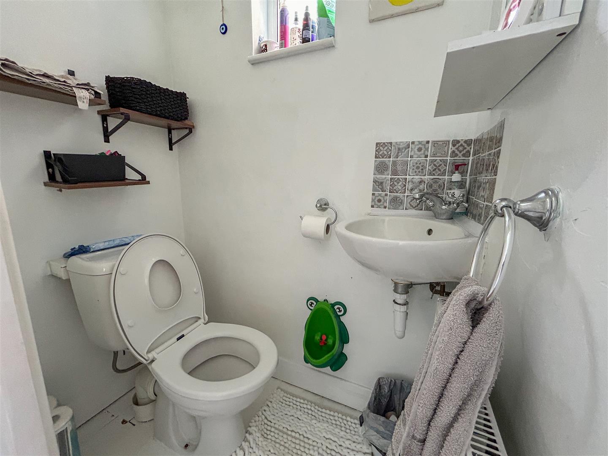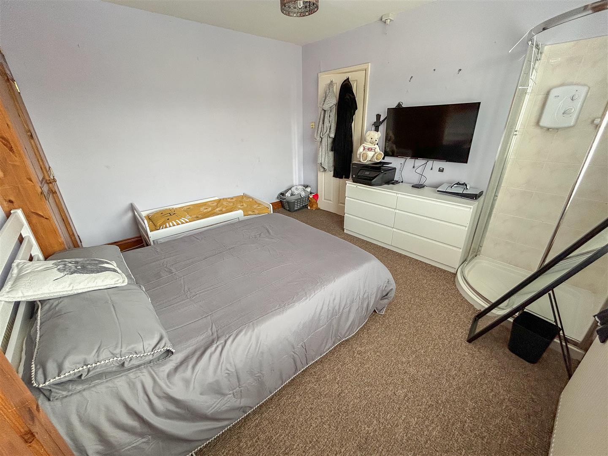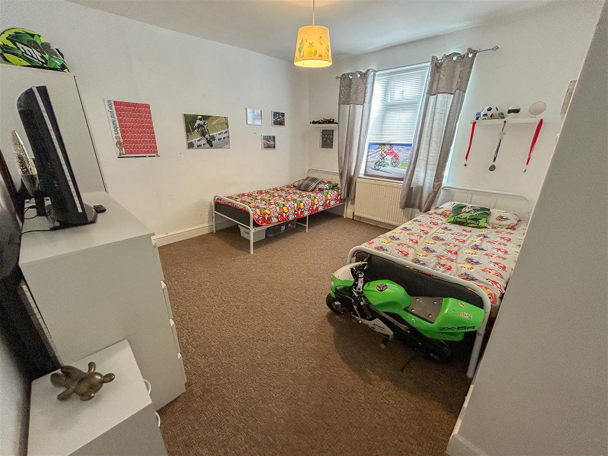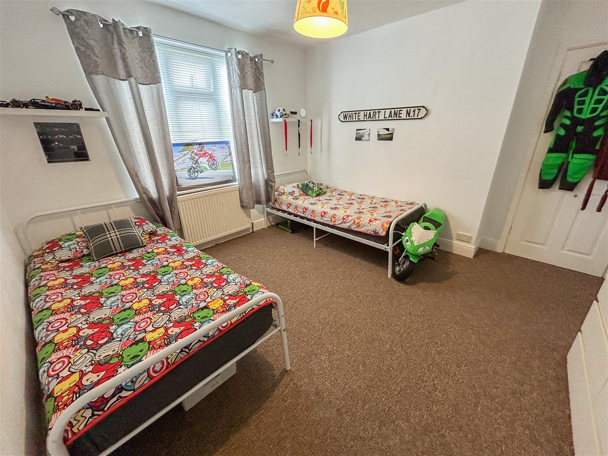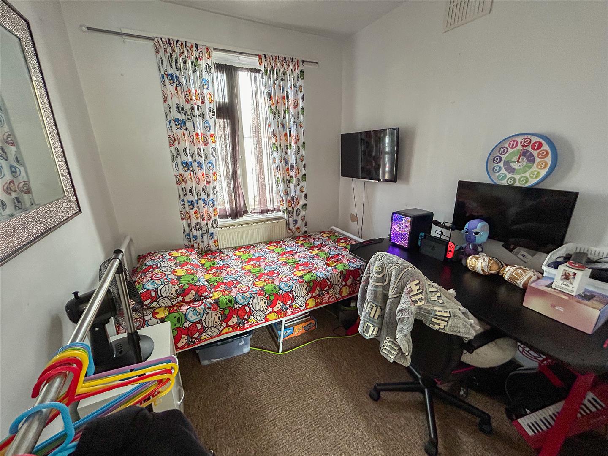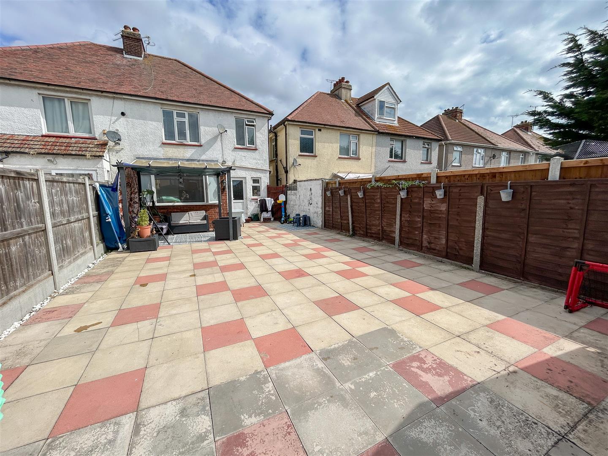Page Road, Clacton-On-Sea
SSTC 3 Bed House - Semi-Detached
Floorplans
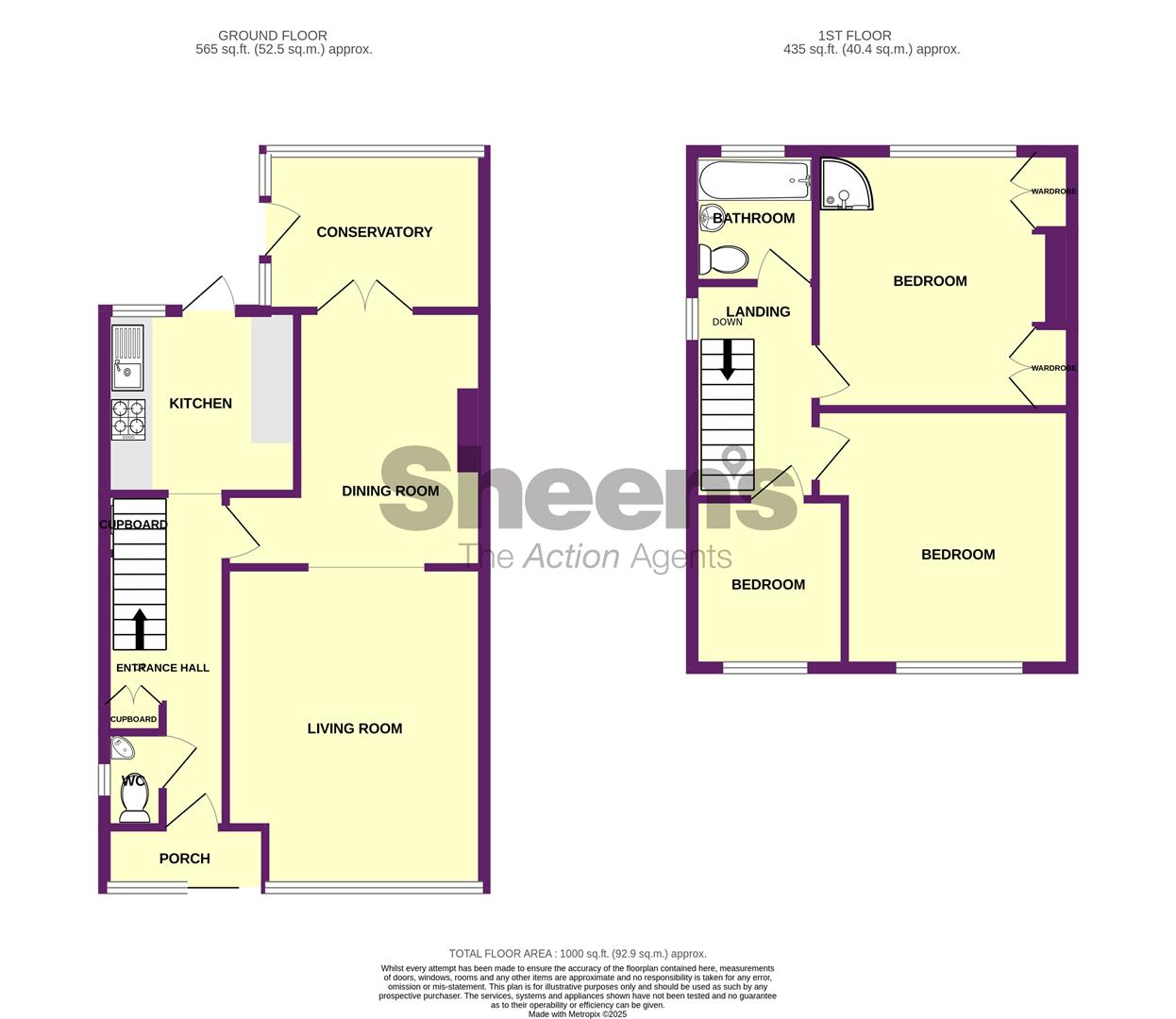
About the property
Sheen’s Estate Agents are pleased to offer this THREE BEDROOM SEMI-DETACHED HOUSE. The property is located approximately a quarter of a mile away from Clacton-on-Sea’s town centre, seafront and mainline railway station. A viewing is highly recommended to appreciate the size and accommodation on offer.
- Three Bedrooms
- 15'2 x 12'2 Lounge
- 12'2 x 8'0 Dining Area
- 10'3 x 7'7 Conservatory
- Gas Central Heating (n/t)
- Off Street Parking
- Fully Double Glazed
- Downstairs W/C
- Council Tax Band B
- EPC Rating D

Property Details
Accommodation Comprises
The accommodation comprises approximate room sizes:
ENTRANCE HALL
Storage cupboard housing water tank.
LOUNGE
4.62m x 3.71m (15'2 x 12'2)
Radiator. Open access to dining room. Double glazed window to front.
KITCHEN
2.79m x 2.67m (9'2 x 8'9)
Fitted with a white panelled fronted units comprising rolled edge work surfaces with cupboards and draws below. Inset sink unit with mixer tap. Electric hob (not tested). Electric oven (not tested). Space and plumbing for washing machine. Space for fridge freezer. Space and plumbing for dishwasher. Double glazed window to rear. Doors to outside rear.
DINING ROOM
3.71m x 2.44m (12'2 x 8'0)
Radiator. Open access to lounge. Doors to Conservatory.
CONVERSATORY
3.12m x 2.31m (10'3 x 7'7)
Radiator. Double glazed window to rear. Doors to outside rear.
DOWNSTAIRS W/C
Low level W.C. Wall mounted sink unit with mixer tap. Double glazed window to side.
BEDROOM ONE
3.73m x 3.35m (12'3 x 11'0)
Cornered shower cubical with wall mounted shower attachment (not tested). Built in wardrobes. Radiator. Double glazed window to rear.
BEDROOM TWO
3.73m x 3.35m (12'3 x 11'0)
Double glazed window to front. Radiator.
BEDROOM THREE
2.18m x 2.13m (7'2 x 7'0)
Double glazed window to front. Radiator.
BATHROOM
Low level W.C. Pedestal hand wash basin with mixer tap. Panelled bath. Double glazed window to rear.
OUTSIDE FRONT
Driveway providing off street parking. Side access to outside rear.
OUTSIDE REAR
Paved rear garden. Enclosed my panelled fencing. Access to front via side pedestrian gate.
EH07/25
MONEY LAUNDERING, TERRORIST FINANCING AND TRANSFER OF FUNDS (INFORMATION OF THE PAYER) REGULATIONS 2017 - When offering on a property, prospective purchasers will be asked to undertake Identification checks including producing photographic identification and proof of residence documentation along with source of funds information.
REFERRAL FEES - You will find a list of any/all referral fees we may receive on our website www.sheens.co.uk.
Material Information (Freehold Property)
Tenure: Freehold
Council Tax: Tendring District Council;
Council Tax Band - B
Payable 2025/2026 £ 1662.43 Per Annum
Any Additional Property Charges:
Services Connected:
(Gas): Yes
(Electricity): Yes
(Water): Yes
(Sewerage Type): Mains
(Telephone & Broadband):
Non-Standard Property Features To Note:
Draft Details
DRAFT DETAILS - NOT YET APPROVED BY VENDOR
Particular Disclaimer
These Particulars do not constitute part of an offer or contract. They should not be relied upon as a statement of fact and interested parties must verify their accuracy personally. All internal & some outside photographs are taken with a wide angle lens, therefore before arranging a viewing, room sizes should be taken into consideration.
Energy Performance Certificates

Property Features
Page Road, Clacton-On-Sea, Essex, CO15 3AE
Contact Agent
Clacton On Sea110 Old Road
Clacton On Sea
Essex
CO15 3AA
Tel: 01255 475444
gary@sheens.co.uk
About the Property
Sheen’s Estate Agents are pleased to offer this THREE BEDROOM SEMI-DETACHED HOUSE. The property is located approximately a quarter of a mile away from Clacton-on-Sea’s town centre, seafront and mainline railway station. A viewing is highly recommended to appreciate the size and accommodation on offer.
- Three Bedrooms
- 15'2 x 12'2 Lounge
- 12'2 x 8'0 Dining Area
- 10'3 x 7'7 Conservatory
- Gas Central Heating (n/t)
- Off Street Parking
- Fully Double Glazed
- Downstairs W/C
- Council Tax Band B
- EPC Rating D
Property Details
Accommodation Comprises
The accommodation comprises approximate room sizes:
ENTRANCE HALL
Storage cupboard housing water tank.
LOUNGE
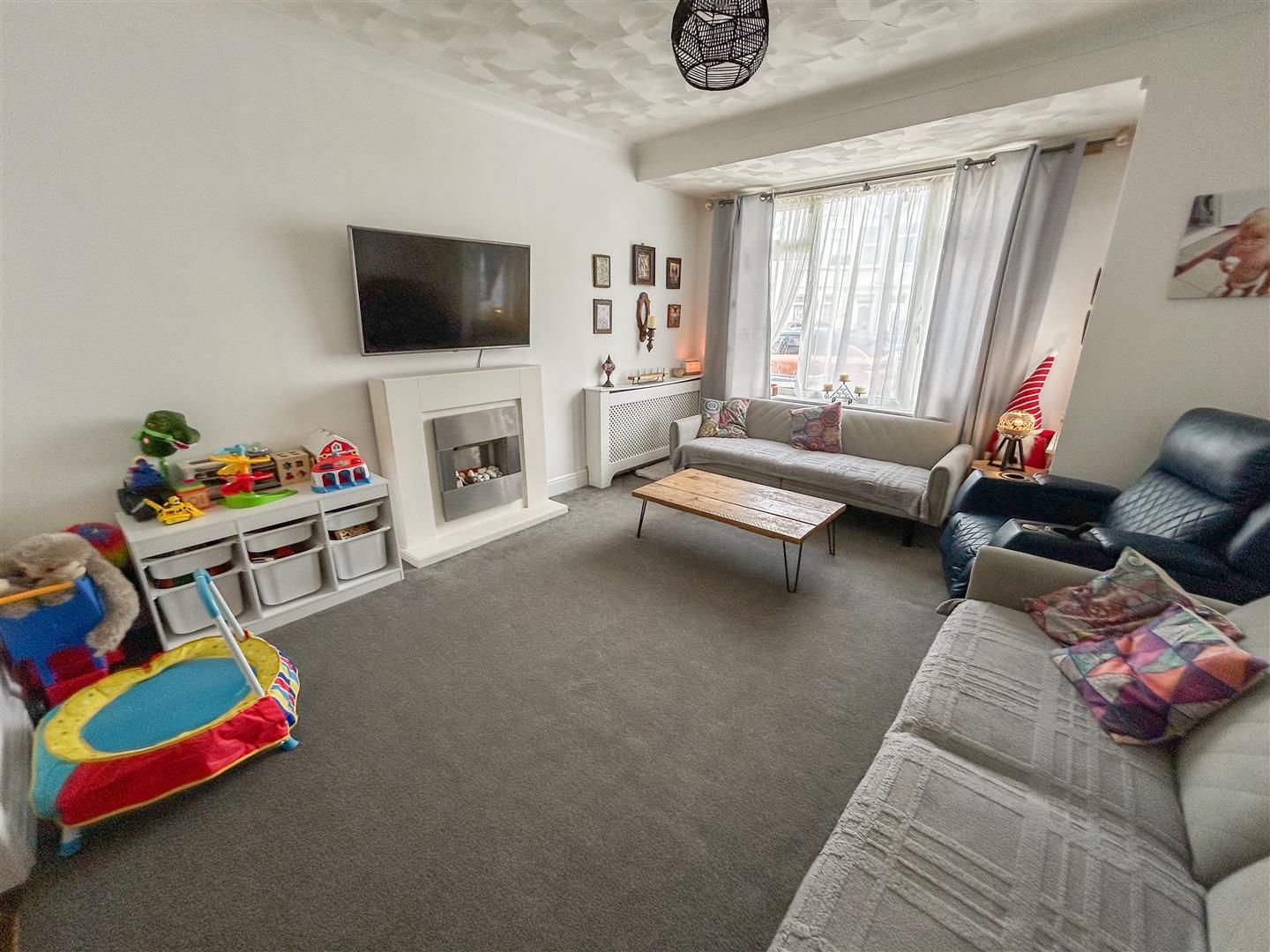
4.62m x 3.71m (15'2 x 12'2)
Radiator. Open access to dining room. Double glazed window to front.
KITCHEN
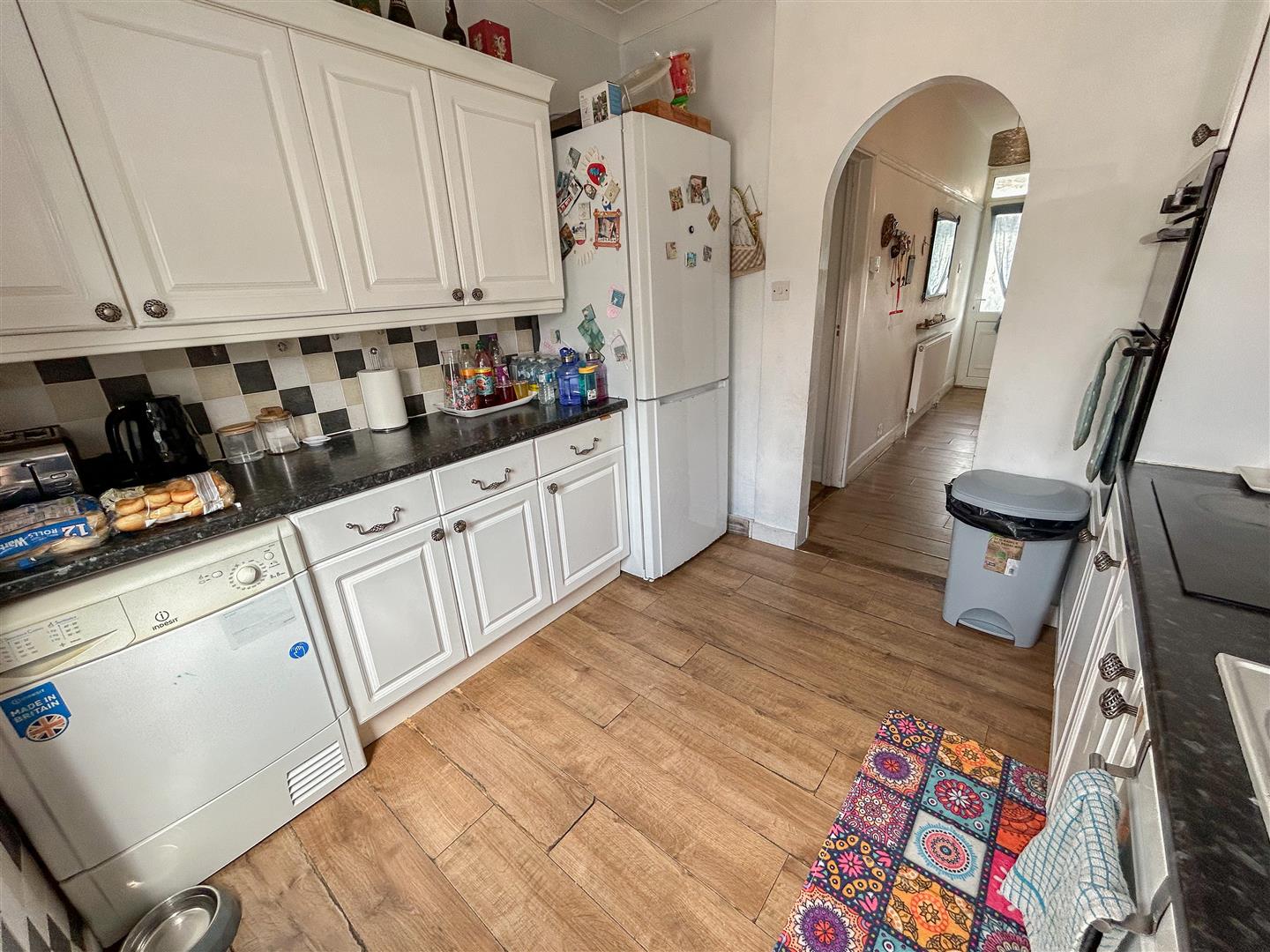
2.79m x 2.67m (9'2 x 8'9)
Fitted with a white panelled fronted units comprising rolled edge work surfaces with cupboards and draws below. Inset sink unit with mixer tap. Electric hob (not tested). Electric oven (not tested). Space and plumbing for washing machine. Space for fridge freezer. Space and plumbing for dishwasher. Double glazed window to rear. Doors to outside rear.
CONVERSATORY
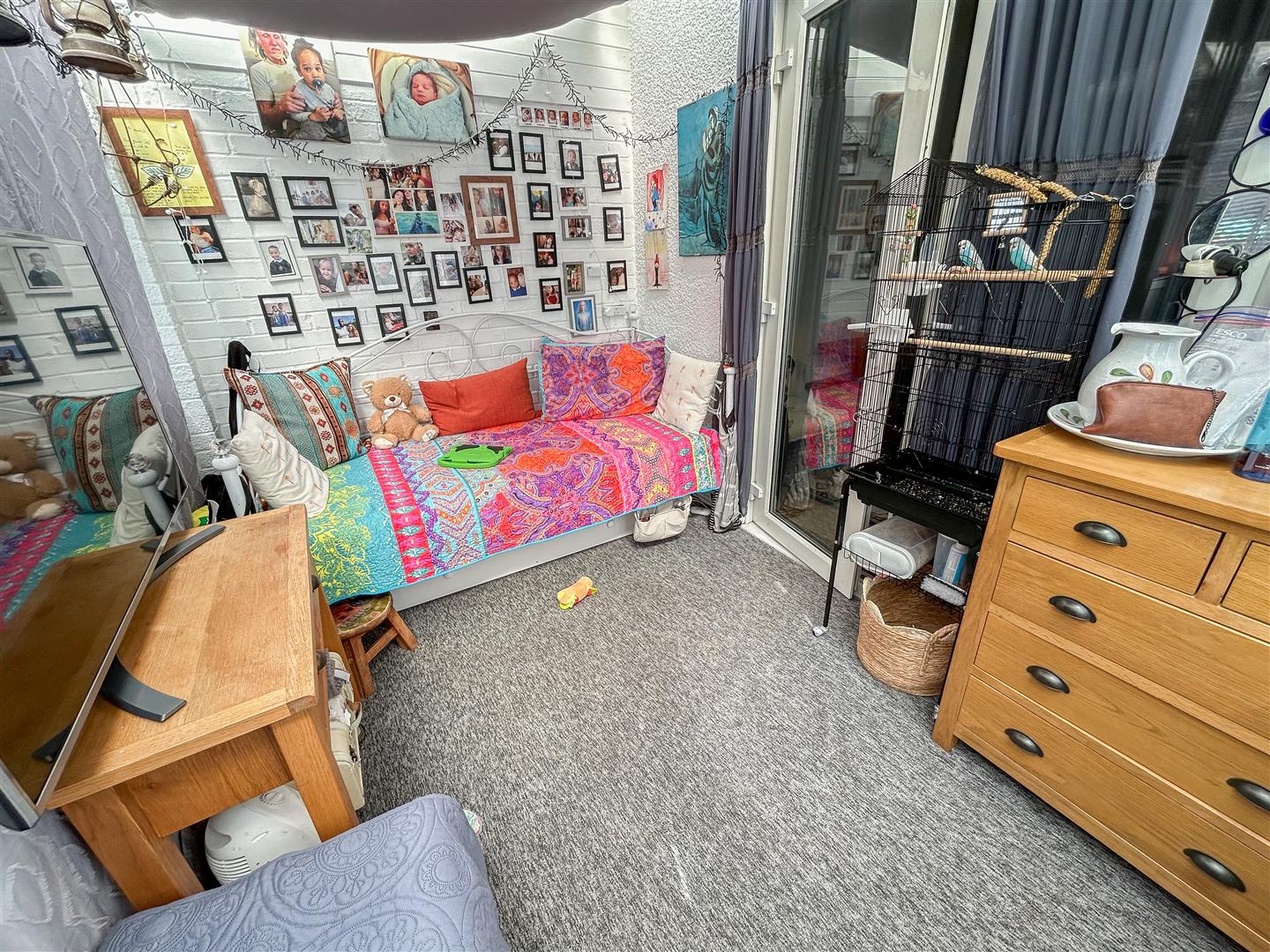
3.12m x 2.31m (10'3 x 7'7)
Radiator. Double glazed window to rear. Doors to outside rear.
BEDROOM ONE
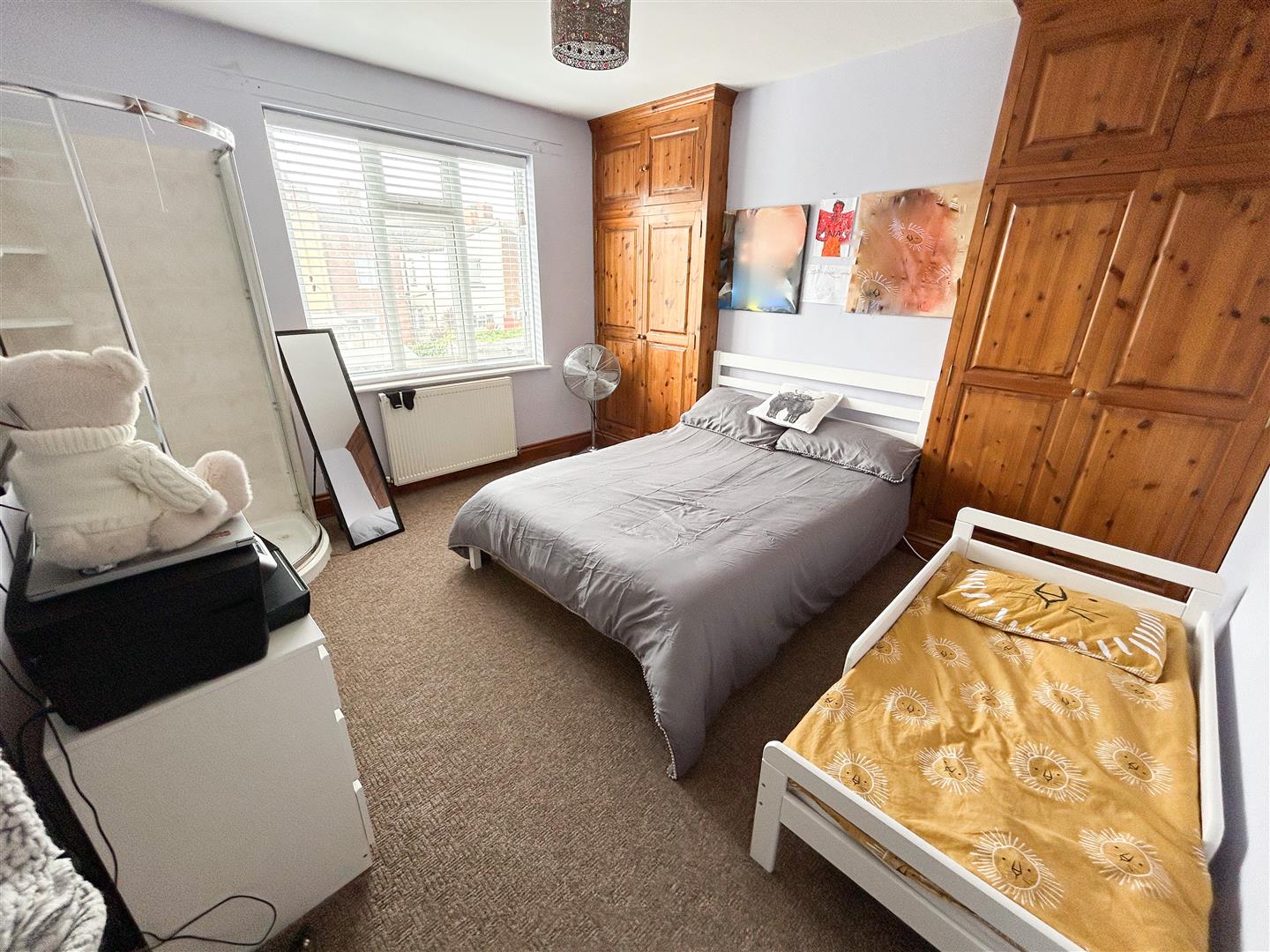
3.73m x 3.35m (12'3 x 11'0)
Cornered shower cubical with wall mounted shower attachment (not tested). Built in wardrobes. Radiator. Double glazed window to rear.
BATHROOM
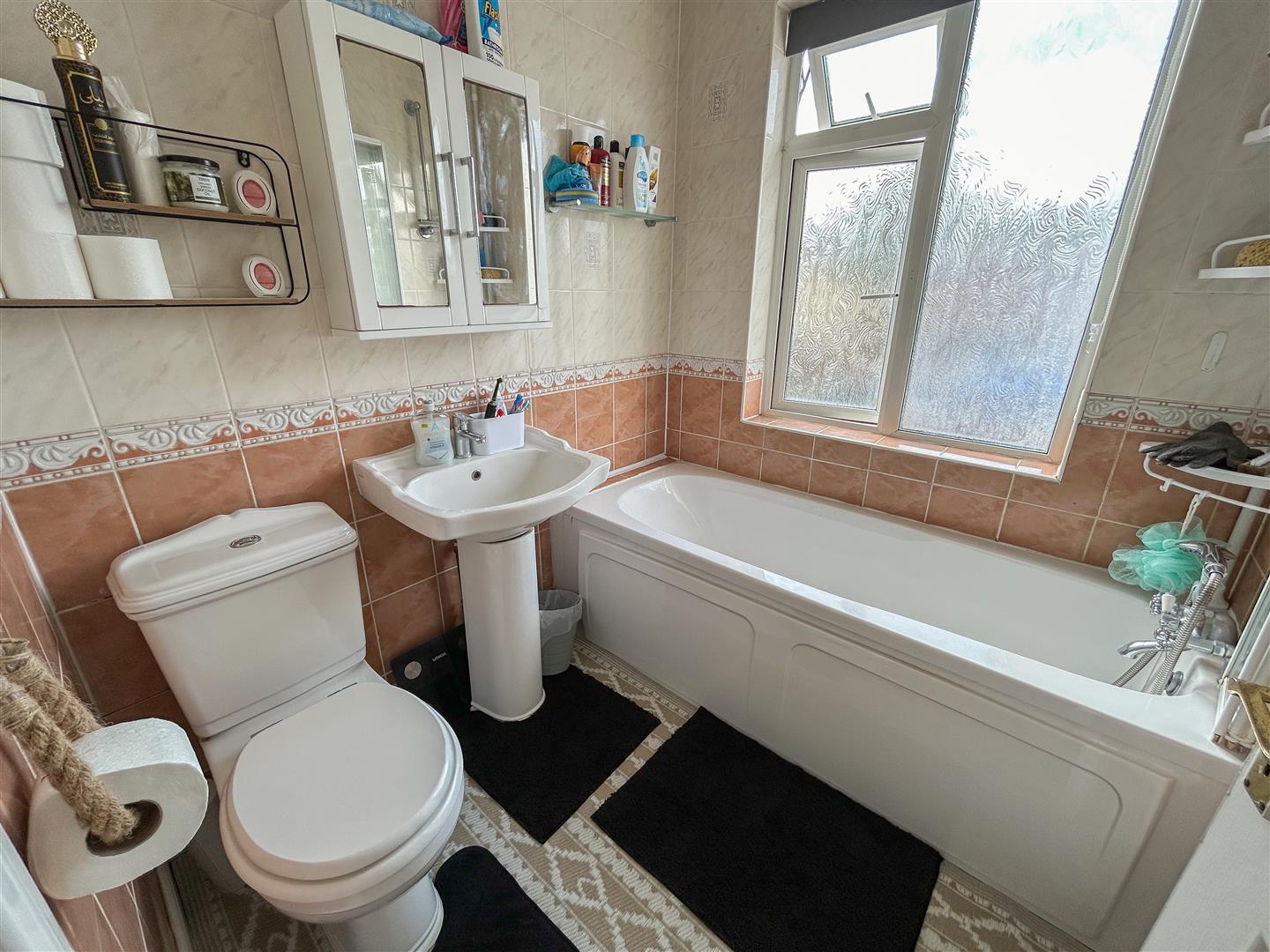
Low level W.C. Pedestal hand wash basin with mixer tap. Panelled bath. Double glazed window to rear.
OUTSIDE FRONT
Driveway providing off street parking. Side access to outside rear.
OUTSIDE REAR
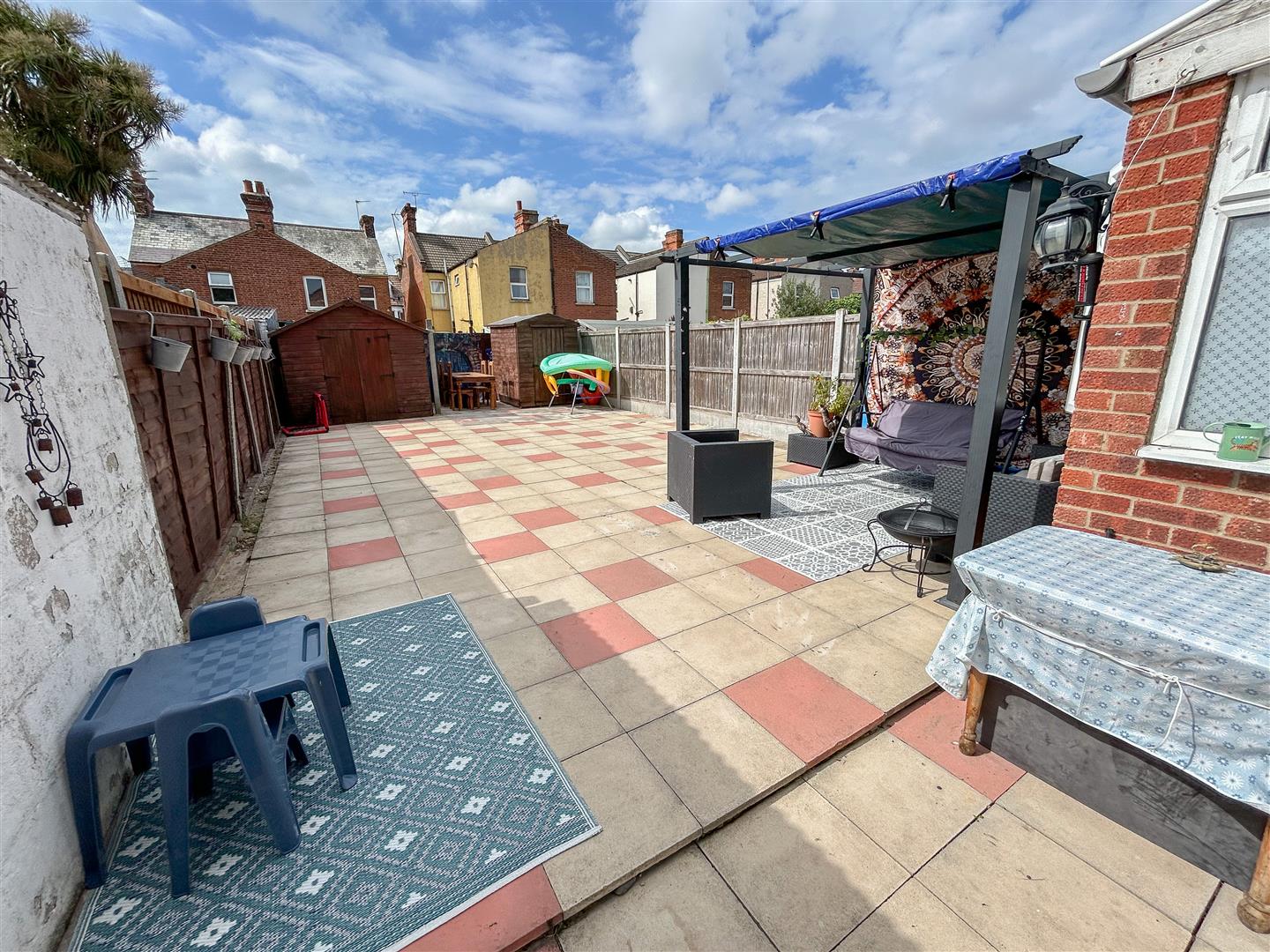
Paved rear garden. Enclosed my panelled fencing. Access to front via side pedestrian gate.
EH07/25
MONEY LAUNDERING, TERRORIST FINANCING AND TRANSFER OF FUNDS (INFORMATION OF THE PAYER) REGULATIONS 2017 - When offering on a property, prospective purchasers will be asked to undertake Identification checks including producing photographic identification and proof of residence documentation along with source of funds information.
REFERRAL FEES - You will find a list of any/all referral fees we may receive on our website www.sheens.co.uk.
Material Information (Freehold Property)
Tenure: Freehold
Council Tax: Tendring District Council;
Council Tax Band - B
Payable 2025/2026 £ 1662.43 Per Annum
Any Additional Property Charges:
Services Connected:
(Gas): Yes
(Electricity): Yes
(Water): Yes
(Sewerage Type): Mains
(Telephone & Broadband):
Non-Standard Property Features To Note:
Draft Details
DRAFT DETAILS - NOT YET APPROVED BY VENDOR
Particular Disclaimer
These Particulars do not constitute part of an offer or contract. They should not be relied upon as a statement of fact and interested parties must verify their accuracy personally. All internal & some outside photographs are taken with a wide angle lens, therefore before arranging a viewing, room sizes should be taken into consideration.
