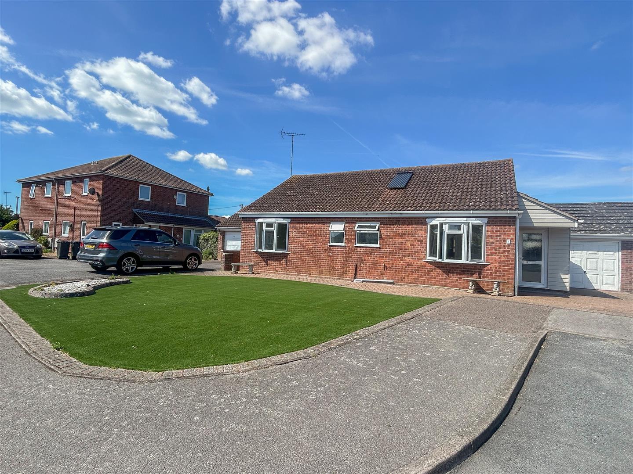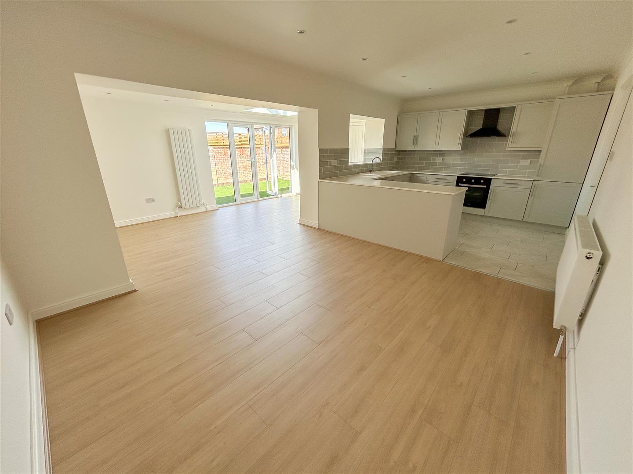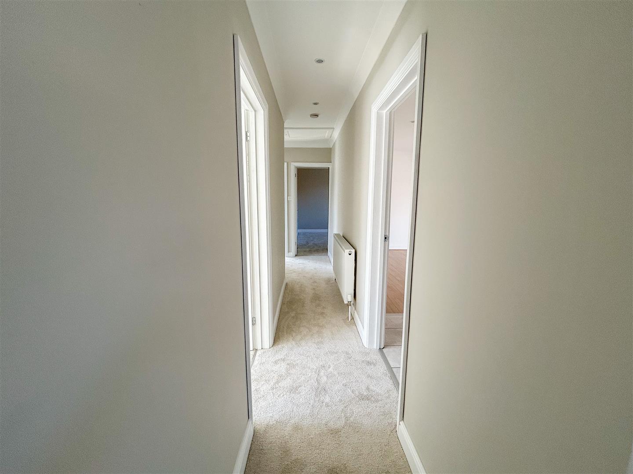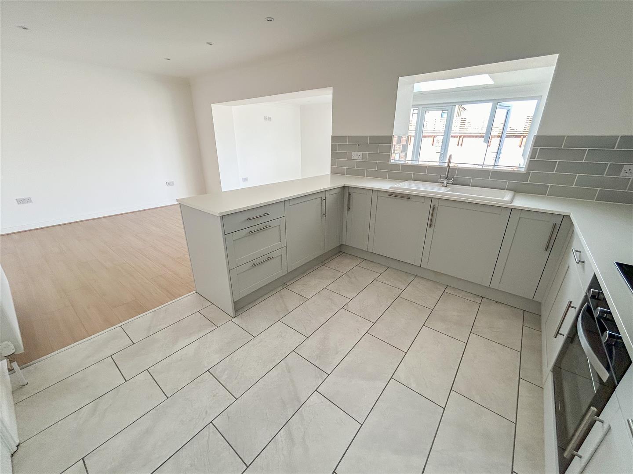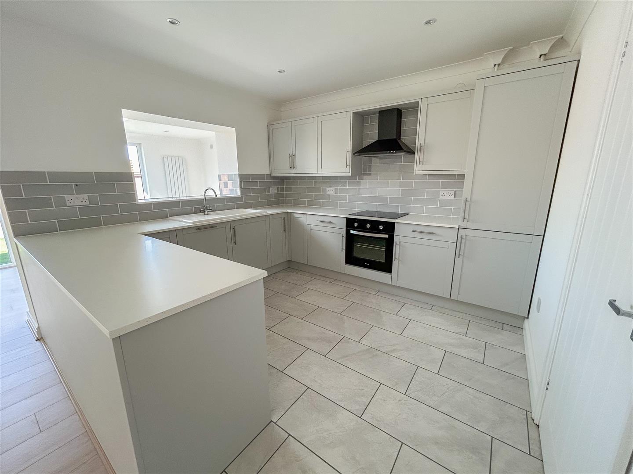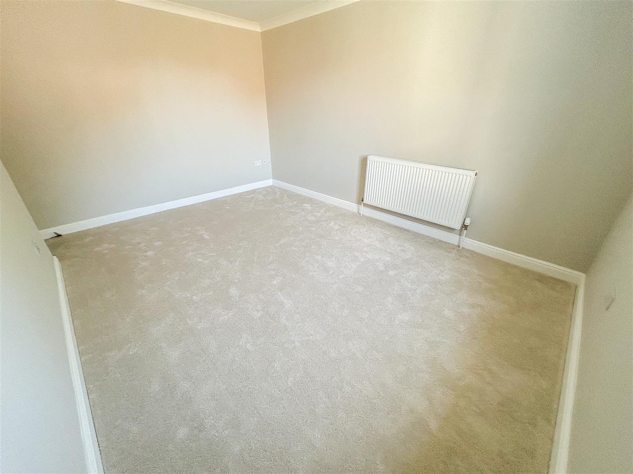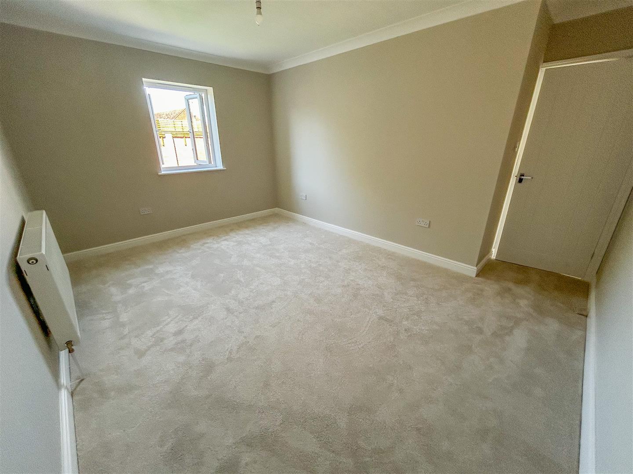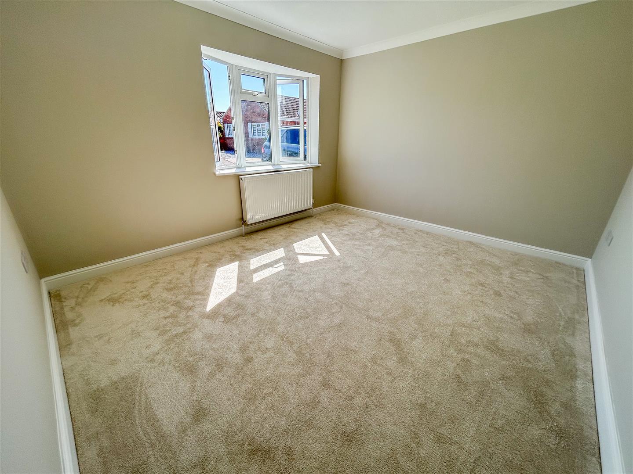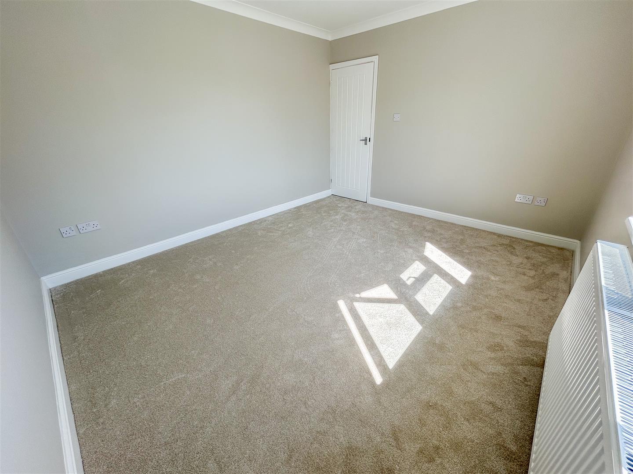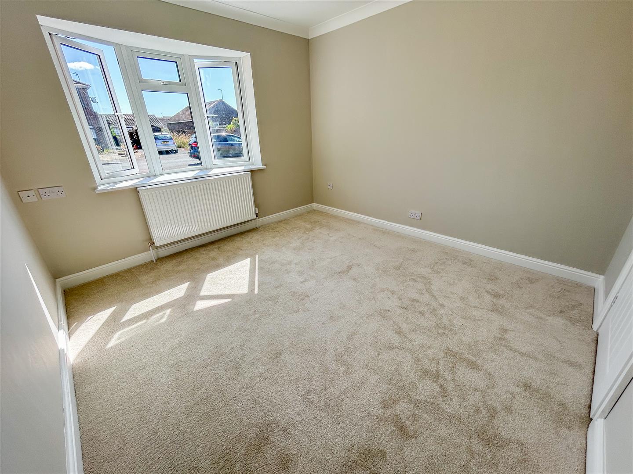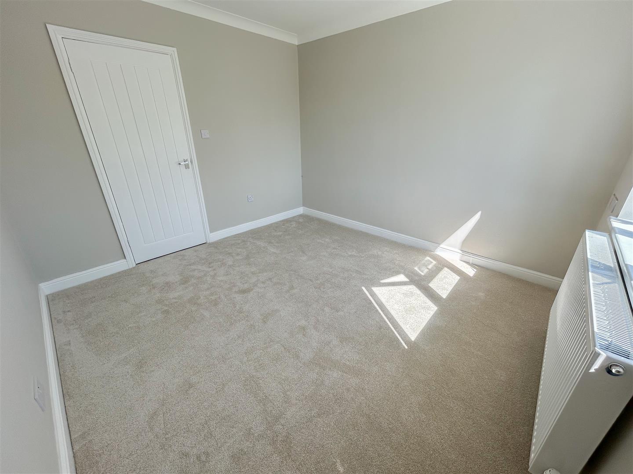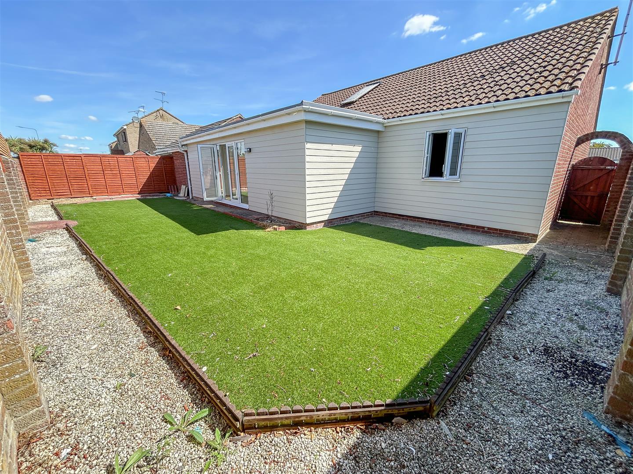Linstead Close, Clacton-On-Sea
SSTC 3 Bed Bungalow - Detached
Floorplans
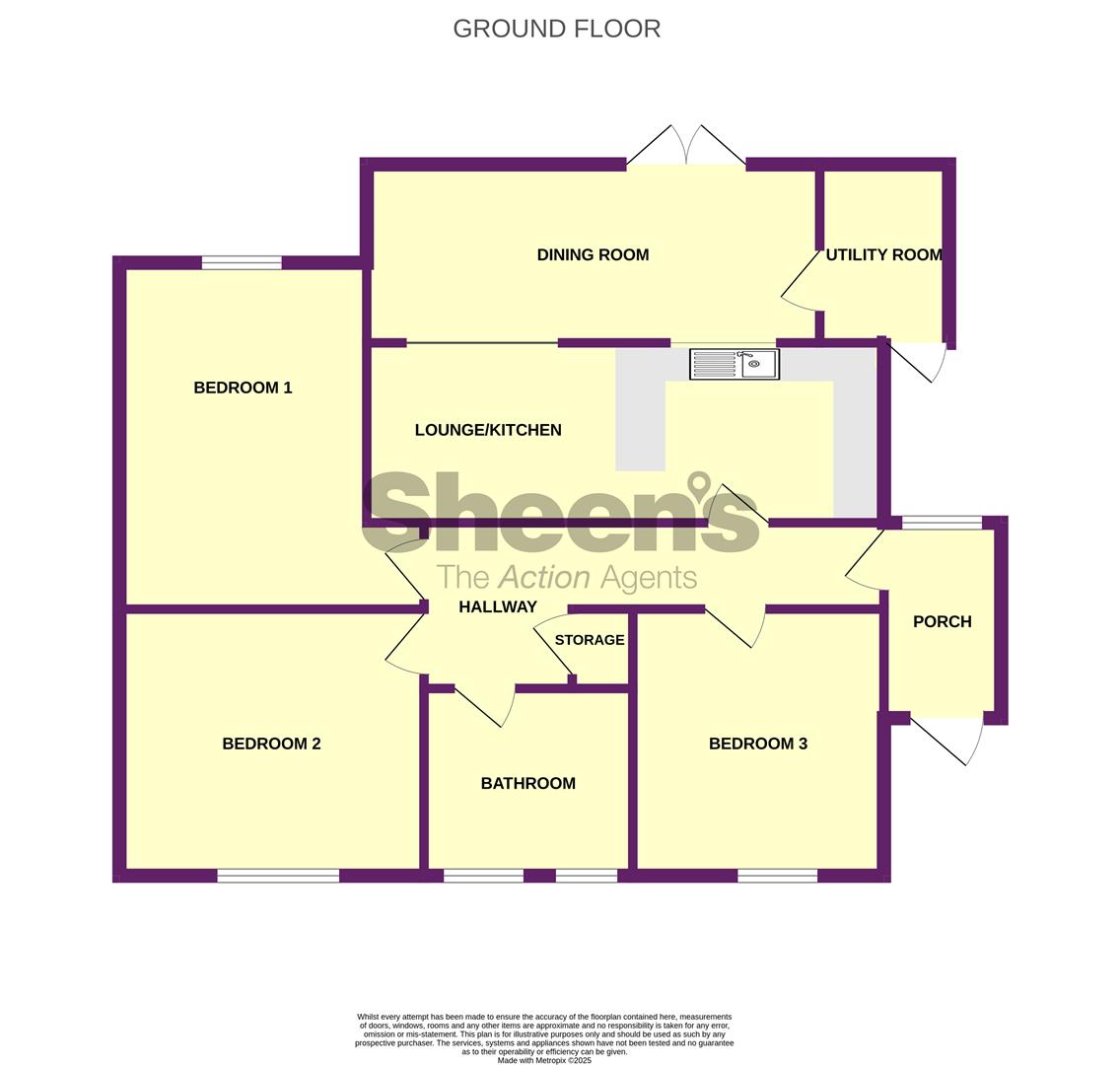
About the property
Sheen’s Estate Agent’s are pleased to offer this newly re-furbished THREE BEDROOM DETACHED BUNGALOW being offered with NO ONWARD CHAIN. The property is positioned within approximately a quarter of a mile of local shopping amenities at Bluehouse Avenue and with Clacton-on-Sea’s town centre, seafront and mainline railway station approximately one and a half miles away. A viewing is highly recommended to appreciate the accommodation this property has to offer.
- Three Bedrooms
- 11'0 x 10'11 Lounge
- 20'1 x 7'7 Dining Area
- Newly Renovated
- Gas Central Heating
- Dining Area & Utlity Room
- Off Street Parking
- Garage
- Council Tax Band C
- EPC Rating D

Property Details
Accommodation Comprises
The accommodation comprises approximate room sizes:
ENTRANCE HALL
Storage cupboard. Doors to;
LOUNGE
3.35m x 3.33m (11'0 x 10'11)
Radiator. Open access to Kitchen.
KITCHEN
3.35m x 2.77m (11'0 x 9'1)
Fitted with a range of grey front panelled units. Comprising; square edge work surfaces with cupboards and drawers below. Ceramic sink unit with mixer tap. Integrated electric oven with electric hob above (not tested). Extractor fan (not tested). Integrated dishwasher. Integrated fridge. Cupboard housing wall mounted gas combination boiler (not tested). Ceramic floor tiles. Open access to lounge and dining area.
DINING AREA
6.12m x 2.31m (20'1 x 7'7)
Radiator. Doors to utility room. Patio doors leading to outside rear.
UTLITY ROOM
2.31m x 1.45m (7'7 x 4'9)
Space and plumbing for washing machine. Doors leading to outside front.
BEDROOM ONE
4.37m x 3.84m (14'4 x 12'7)
Radiator. Double glazed window to rear.
BEDROOM TWO
3.84m x 3.35m (12'7 x 11'0)
Radiator. Double glazed window to front.
BEDROOM THREE
3.35m x 3.18m (11'0 x 10'5)
Radiator. Double glazed window to front.
BATHROOM
Low level W/C. Vanity hand wash basin with mixer tap and cupboard below. Panelled bath. Shower cubical with wall mounted shower attachment (not tested). Double glazed window to front.
OUTSIDE FRONT
Laid to lawn. Patio paved providing off street parking leading up to garage.
OUTSIDE REAR
Paved patio area. Artificial lawn and enclosed by panel fencing. Side gate providing pedestrial access to outside front.
EH 07/25
MONEY LAUNDERING, TERRORIST FINANCING AND TRANSFER OF FUNDS (INFORMATION OF THE PAYER) REGULATIONS 2017 - When offering on a property, prospective purchasers will be asked to undertake Identification checks including producing photographic identification and proof of residence documentation along with source of funds information.
REFERRAL FEES - You will find a list of any/all referral fees we may receive on our website www.sheens.co.uk.
Material Information (Freehold Property)
Tenure: Freehold
Council Tax Band: C
Any Additional Property Charges:
Services Connected:
(Gas): Yes
(Electricity): Yes
(Water): Yes
(Sewerage Type): Mains Drainage
(Telephone & Broadband): TBC
Non-Standard Property Features To Note: - Solar panels are owned outright and supply power for the hot water.
Particular Disclaimer
These Particulars do not constitute part of an offer or contract. They should not be relied upon as a statement of fact and interested parties must verify their accuracy personally. All internal & some outside photographs are taken with a wide angle lens, therefore before arranging a viewing, room sizes should be taken into consideration.
Property Features
Linstead Close, Clacton-On-Sea, CO16 7EP
Contact Agent
Clacton On Sea110 Old Road
Clacton On Sea
Essex
CO15 3AA
Tel: 01255 475444
gary@sheens.co.uk
About the Property
Sheen’s Estate Agent’s are pleased to offer this newly re-furbished THREE BEDROOM DETACHED BUNGALOW being offered with NO ONWARD CHAIN. The property is positioned within approximately a quarter of a mile of local shopping amenities at Bluehouse Avenue and with Clacton-on-Sea’s town centre, seafront and mainline railway station approximately one and a half miles away. A viewing is highly recommended to appreciate the accommodation this property has to offer.
- Three Bedrooms
- 11'0 x 10'11 Lounge
- 20'1 x 7'7 Dining Area
- Newly Renovated
- Gas Central Heating
- Dining Area & Utlity Room
- Off Street Parking
- Garage
- Council Tax Band C
- EPC Rating D
Property Details
Accommodation Comprises
The accommodation comprises approximate room sizes:
KITCHEN
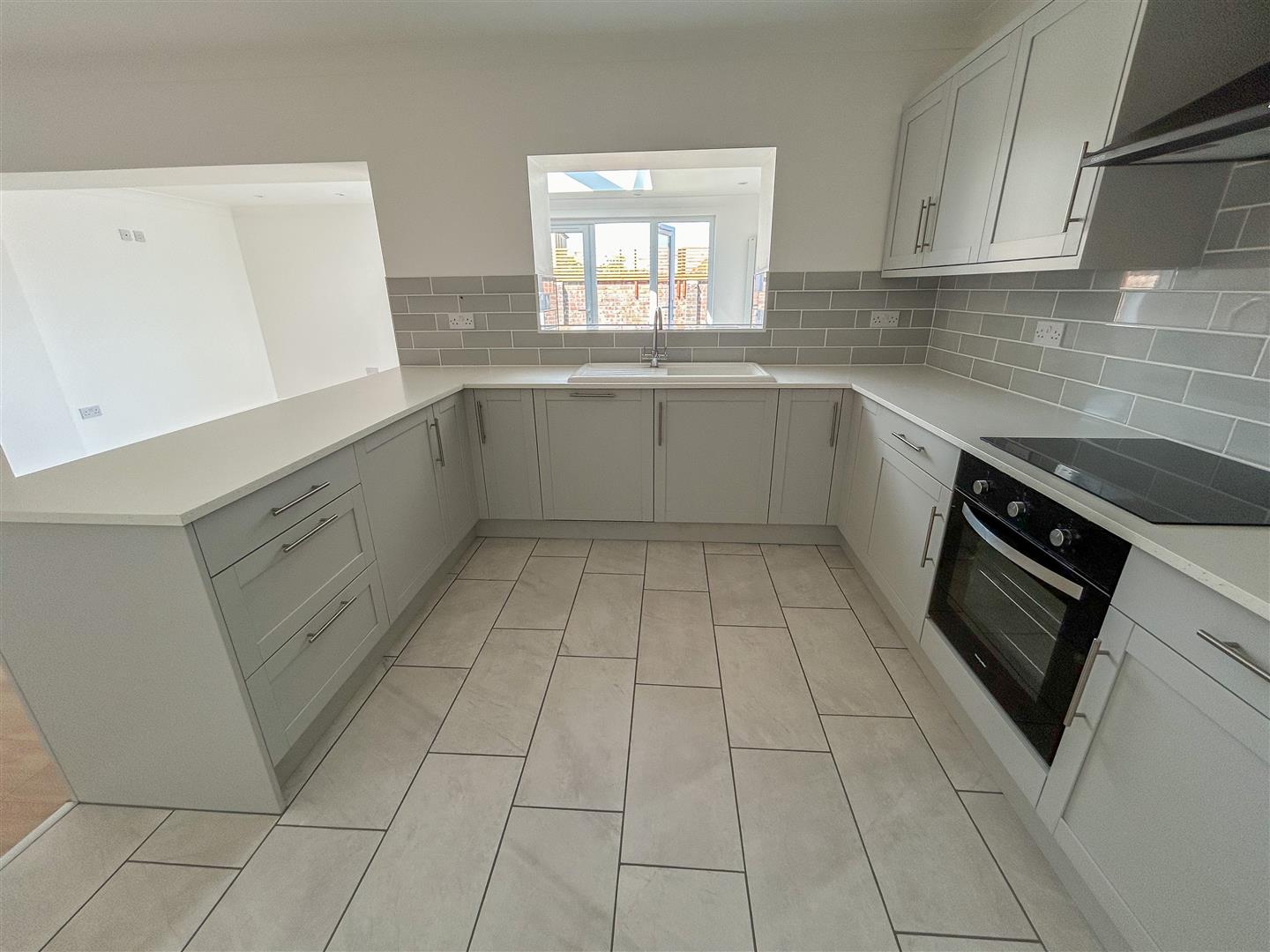
3.35m x 2.77m (11'0 x 9'1)
Fitted with a range of grey front panelled units. Comprising; square edge work surfaces with cupboards and drawers below. Ceramic sink unit with mixer tap. Integrated electric oven with electric hob above (not tested). Extractor fan (not tested). Integrated dishwasher. Integrated fridge. Cupboard housing wall mounted gas combination boiler (not tested). Ceramic floor tiles. Open access to lounge and dining area.
DINING AREA
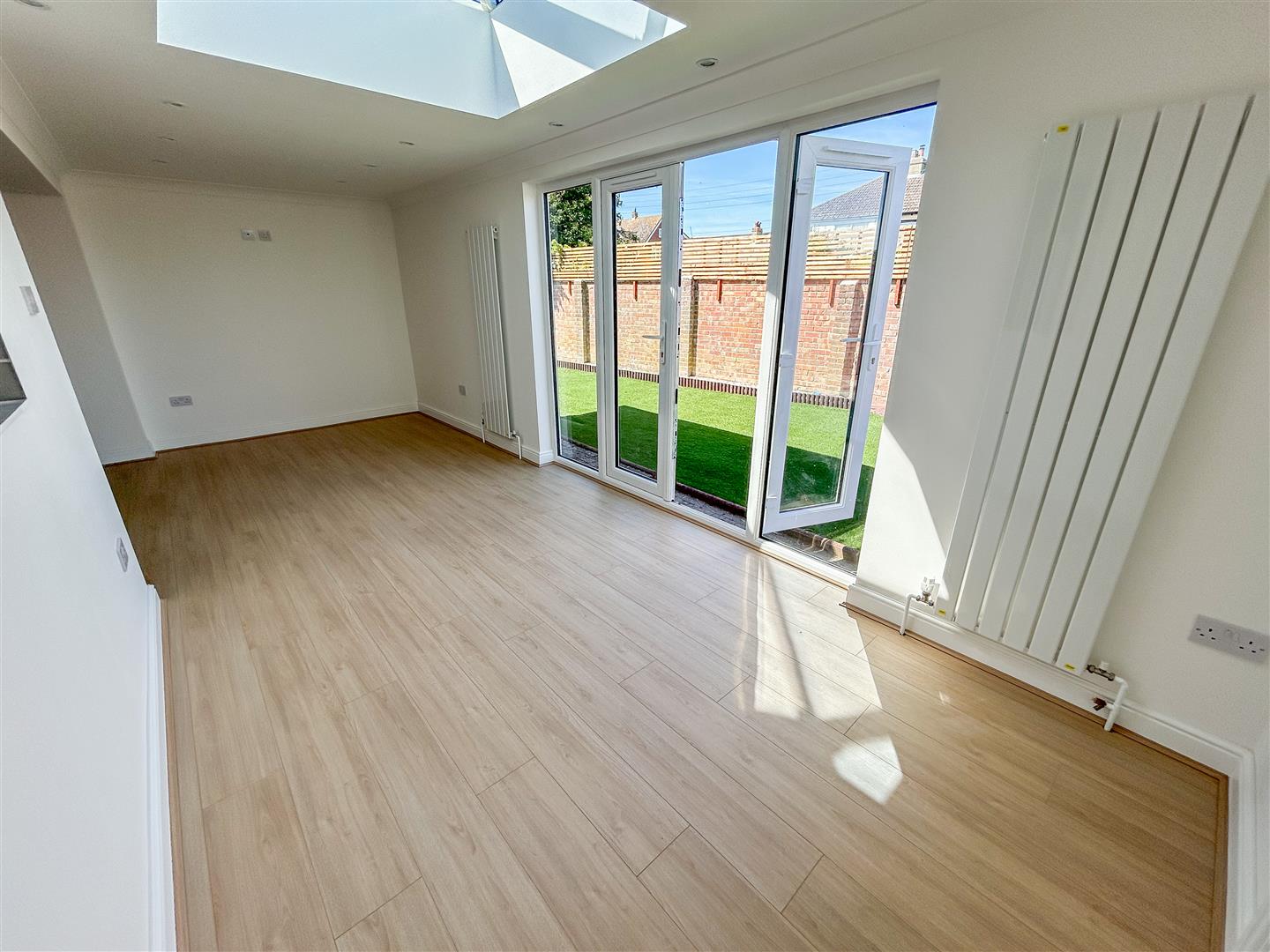
6.12m x 2.31m (20'1 x 7'7)
Radiator. Doors to utility room. Patio doors leading to outside rear.
UTLITY ROOM
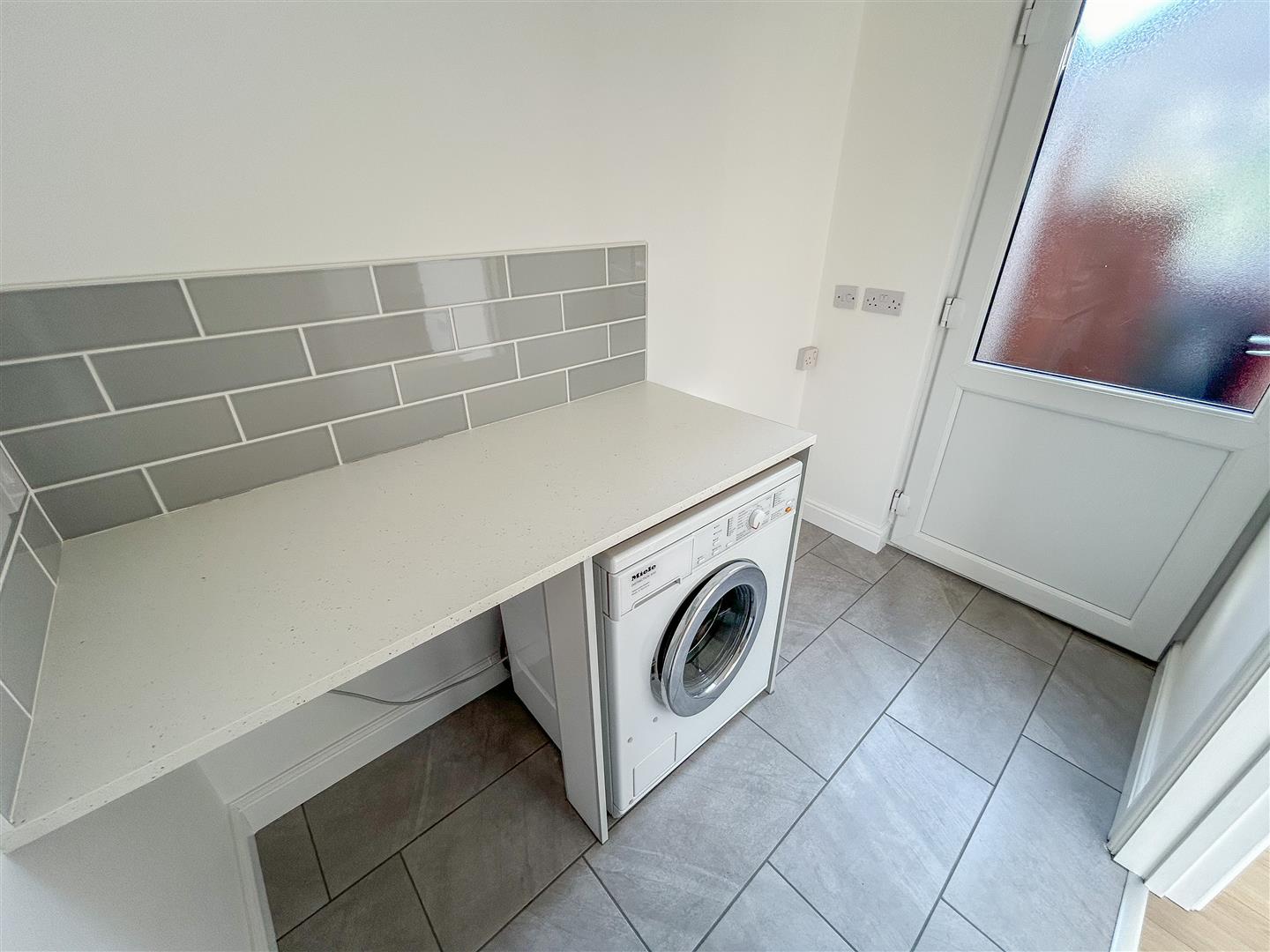
2.31m x 1.45m (7'7 x 4'9)
Space and plumbing for washing machine. Doors leading to outside front.
BATHROOM
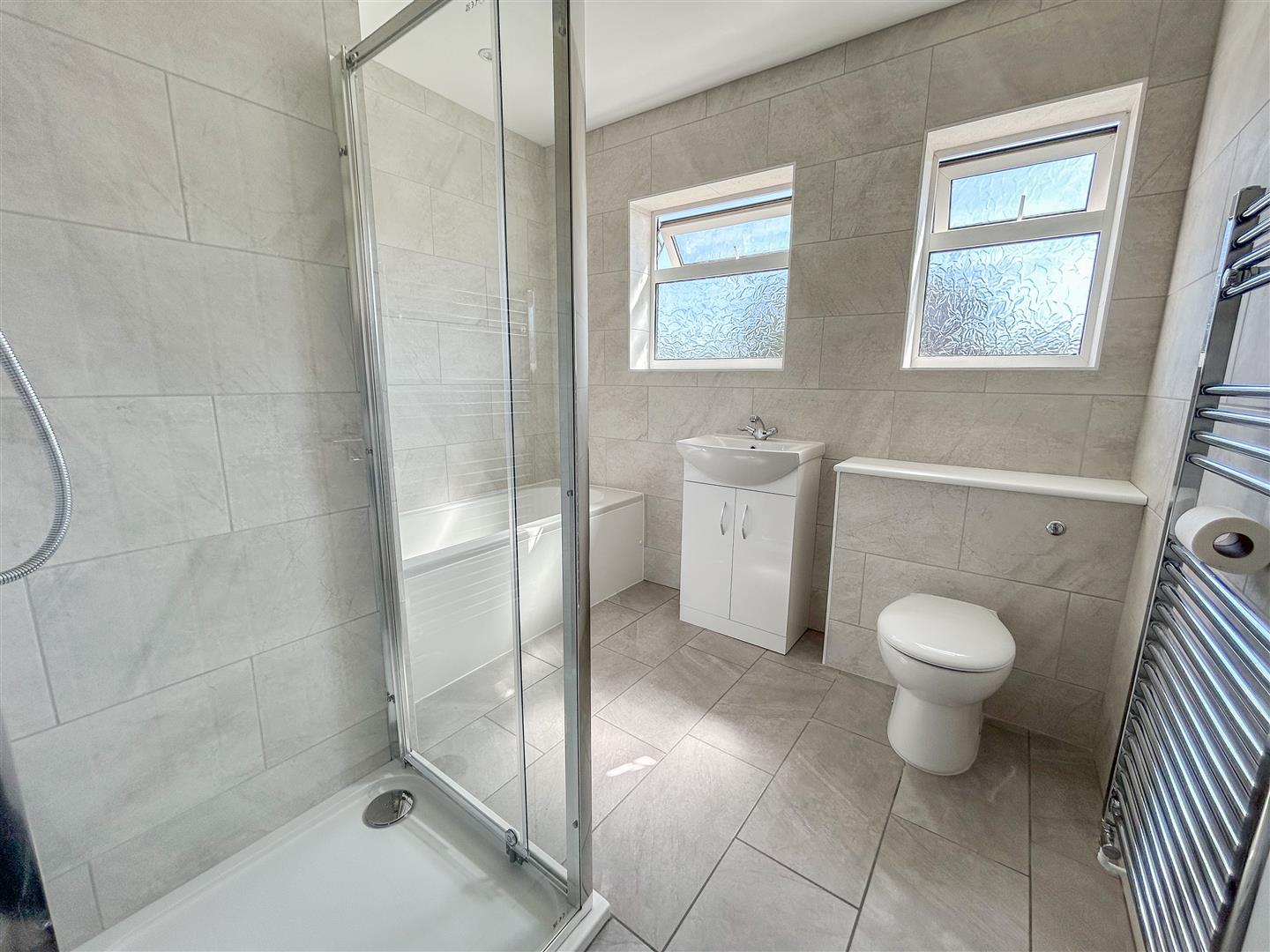
Low level W/C. Vanity hand wash basin with mixer tap and cupboard below. Panelled bath. Shower cubical with wall mounted shower attachment (not tested). Double glazed window to front.
OUTSIDE FRONT
Laid to lawn. Patio paved providing off street parking leading up to garage.
OUTSIDE REAR
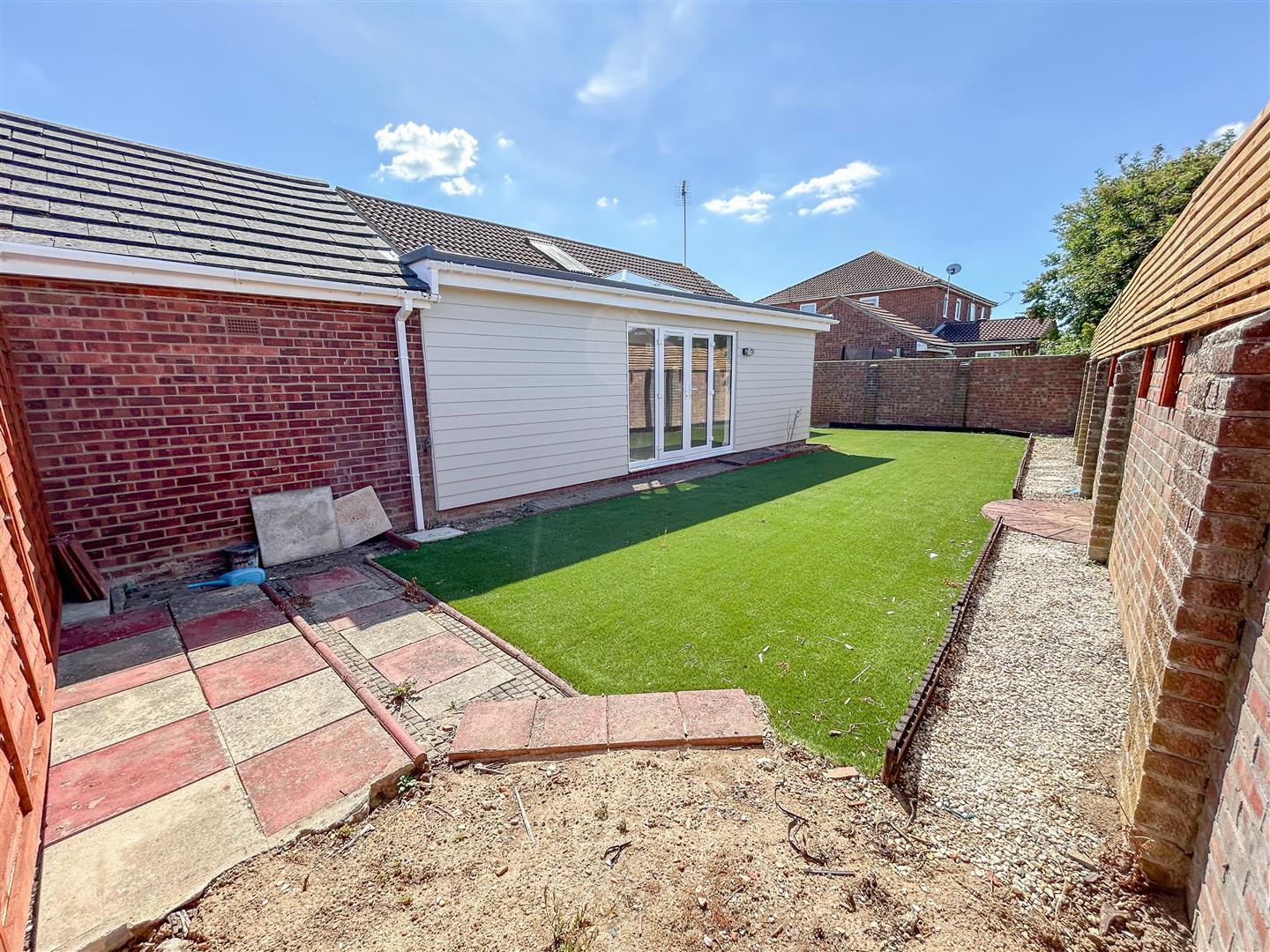
Paved patio area. Artificial lawn and enclosed by panel fencing. Side gate providing pedestrial access to outside front.
EH 07/25
MONEY LAUNDERING, TERRORIST FINANCING AND TRANSFER OF FUNDS (INFORMATION OF THE PAYER) REGULATIONS 2017 - When offering on a property, prospective purchasers will be asked to undertake Identification checks including producing photographic identification and proof of residence documentation along with source of funds information.
REFERRAL FEES - You will find a list of any/all referral fees we may receive on our website www.sheens.co.uk.
Material Information (Freehold Property)
Tenure: Freehold
Council Tax Band: C
Any Additional Property Charges:
Services Connected:
(Gas): Yes
(Electricity): Yes
(Water): Yes
(Sewerage Type): Mains Drainage
(Telephone & Broadband): TBC
Non-Standard Property Features To Note: - Solar panels are owned outright and supply power for the hot water.
Particular Disclaimer
These Particulars do not constitute part of an offer or contract. They should not be relied upon as a statement of fact and interested parties must verify their accuracy personally. All internal & some outside photographs are taken with a wide angle lens, therefore before arranging a viewing, room sizes should be taken into consideration.
