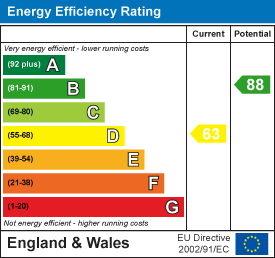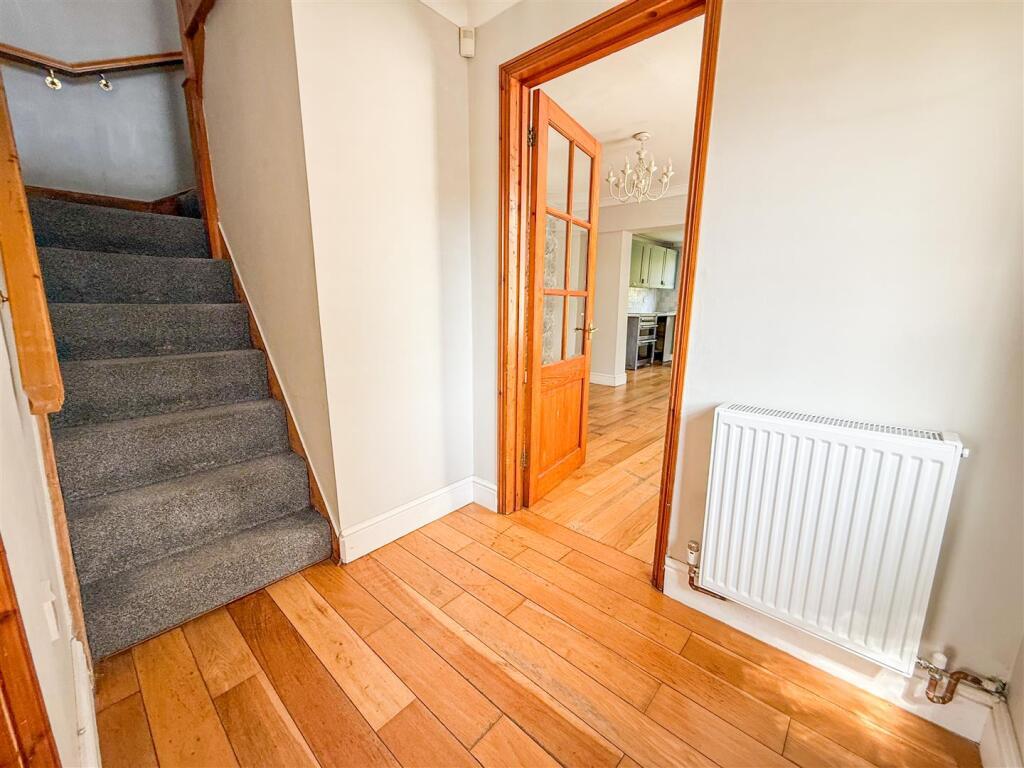The Green, Tendring
To Let 3 Bed House - Detached
About the property
Sheen’s Letting’s & Management are delighted to offer for let this unique THREE BEDROOM DETACHED CHARACTER COTTAGE situated in the sought after Essex village of Tendring. Manningtree’s mainline railway station with its direct links to London Liverpool Street is within five miles with the Sea Side resorts of Frinton-on-Sea and Clacton-on-Sea’s both being located within eight miles. An early viewing is strongly advised to appreciate the accommodation on offer.
- Three Bedrooms
- Working/Retired DSS Considered
- Pets Considered
- Air Source Heat Pump Heating
- Off Street Parking
- Double Glazed Windows
- 22'6 x 12'8 Kitchen/Diner
- Deposit £1846.00
- Council Tax Band D
- EPC Rating D
Property Details
Accommodation Comprises
The accommodation comprises with approximate room sizes:
ENTRNANCE HALL
Wood panel flooring. Stair flight to first floor. Doors to:
LOUNGE
12'8''(3.86m) x 12'0''(3.66m)
Wood panel flooring. Radiator. Double glazed windows to front & side.
KITCHEN AREA VIEW
KITCHEN/DINER
6.86m x 3.84m (22'6 x 12'7 )
Open plan kitchen/diner. Kitchen comprises laminated rolled edge work surfaces with cupboard and drawers below. Range of matching wall mounted units. Inset white ceramic one and a half bowl sink unit with mixer taps. Cooker space with extractor hood above. Space for tall fridge/freezer. Space and plumbing for dish washer and washing machine. Tiled splash backs. Wood panel flooring. Double glazed window and door overlooking rear garden. Dining area has built in under stairs storage cupboard. Wood panel flooring. Radiator. Double glazed windows to side.
DINING AREA VIEW
FIRST FLOOR LANDING
BEDROOM ONE
3.84m into wardrobes x 3.71m max (12'7" into ward
Wall to wall built in mirror fronted wardrobes. Radiator. Double glazed windows to front and side.
BEDROOM TWO
3.73m x 3.43m (12'2" x 11'3" )
Radiator. Wood effect flooring. Double glazed window to rear.
BEDROOM THREE
2.90m x 2.57m (9'6" x 8'5" )
Wood effect flooring. Radiator. Double glazed window to side.
BATHROOM
Fitted with a three piece white suite. Comprises feature roll top bath with mixer tap and integrated rainfall shower over. Low level W.C. Pedestal hand wash basin. Towel rail. Fully tiled walls. Tiled flooring. Double glazed window to side.
ALTERNATE VIEW OF BATHROOM
OUTSIDE - FRONT
Block paved front gardens with hard standing areas providing off street parking for numerous vehicles.
REAR GARDEN
Enclosed rear garden being mainly laid to lawn. Paved patio area. Enclosed by panel fencing. Personal door to Studio/Workshop.
REAR VIEW OF PROPERTY
STUDIO/WORKSHOP (FORMER GARAGE)
3.89m x 2.59m max (12'9" x 8'5" max )
Double glazed window to front. Water Heater with Air Heat Source Pump for heating located in garden outside Studio/Workshop. Studio workshop space with door to shower room.
STUDIO/WORKSHOP SHOWER ROOM
Enclosed shower cubicle. Low level W.C. Wash hand basin. Part tiled walls. Double glazed window to rear.
HOLDING DEPOSIT
Please note on application being approved Sheen's Letting's and management take a holding deposit before the application is sent off for referencing this is £369.00, this comes off the total deposit which is £1846.00. The holding deposit is non refundable should the applicant fail referencing or withdraws their application.
Right To Rent Checks
As part of the government 'Right To Rent' regulations we will need to confirm your UK Resident Status. If you are not a UK Resident you will need to provide a Right to Rent' document. Please contact our offices to discuss further if you have any questions or need guidance.
Energy Performance Certificates


Property Features
The Green, Heath Road, Tendring, Essex, CO16 0BU
Contact Agent
Clacton On Sea67 Meredith Road
Clacton On Sea
Essex
CO15 3AG
Tel: 01255 225559
enq@sheens.co.uk
About the Property
Sheen’s Letting’s & Management are delighted to offer for let this unique THREE BEDROOM DETACHED CHARACTER COTTAGE situated in the sought after Essex village of Tendring. Manningtree’s mainline railway station with its direct links to London Liverpool Street is within five miles with the Sea Side resorts of Frinton-on-Sea and Clacton-on-Sea’s both being located within eight miles. An early viewing is strongly advised to appreciate the accommodation on offer.
- Three Bedrooms
- Working/Retired DSS Considered
- Pets Considered
- Air Source Heat Pump Heating
- Off Street Parking
- Double Glazed Windows
- 22'6 x 12'8 Kitchen/Diner
- Deposit £1846.00
- Council Tax Band D
- EPC Rating D
Property Details
Accommodation Comprises
The accommodation comprises with approximate room sizes:
LOUNGE

12'8''(3.86m) x 12'0''(3.66m)
Wood panel flooring. Radiator. Double glazed windows to front & side.
KITCHEN/DINER

6.86m x 3.84m (22'6 x 12'7 )
Open plan kitchen/diner. Kitchen comprises laminated rolled edge work surfaces with cupboard and drawers below. Range of matching wall mounted units. Inset white ceramic one and a half bowl sink unit with mixer taps. Cooker space with extractor hood above. Space for tall fridge/freezer. Space and plumbing for dish washer and washing machine. Tiled splash backs. Wood panel flooring. Double glazed window and door overlooking rear garden. Dining area has built in under stairs storage cupboard. Wood panel flooring. Radiator. Double glazed windows to side.
BEDROOM ONE

3.84m into wardrobes x 3.71m max (12'7" into ward
Wall to wall built in mirror fronted wardrobes. Radiator. Double glazed windows to front and side.
BEDROOM TWO

3.73m x 3.43m (12'2" x 11'3" )
Radiator. Wood effect flooring. Double glazed window to rear.
BEDROOM THREE

2.90m x 2.57m (9'6" x 8'5" )
Wood effect flooring. Radiator. Double glazed window to side.
BATHROOM

Fitted with a three piece white suite. Comprises feature roll top bath with mixer tap and integrated rainfall shower over. Low level W.C. Pedestal hand wash basin. Towel rail. Fully tiled walls. Tiled flooring. Double glazed window to side.
OUTSIDE - FRONT
Block paved front gardens with hard standing areas providing off street parking for numerous vehicles.
REAR GARDEN
Enclosed rear garden being mainly laid to lawn. Paved patio area. Enclosed by panel fencing. Personal door to Studio/Workshop.
STUDIO/WORKSHOP (FORMER GARAGE)

3.89m x 2.59m max (12'9" x 8'5" max )
Double glazed window to front. Water Heater with Air Heat Source Pump for heating located in garden outside Studio/Workshop. Studio workshop space with door to shower room.
STUDIO/WORKSHOP SHOWER ROOM

Enclosed shower cubicle. Low level W.C. Wash hand basin. Part tiled walls. Double glazed window to rear.
HOLDING DEPOSIT
Please note on application being approved Sheen's Letting's and management take a holding deposit before the application is sent off for referencing this is £369.00, this comes off the total deposit which is £1846.00. The holding deposit is non refundable should the applicant fail referencing or withdraws their application.
Right To Rent Checks
As part of the government 'Right To Rent' regulations we will need to confirm your UK Resident Status. If you are not a UK Resident you will need to provide a Right to Rent' document. Please contact our offices to discuss further if you have any questions or need guidance.








