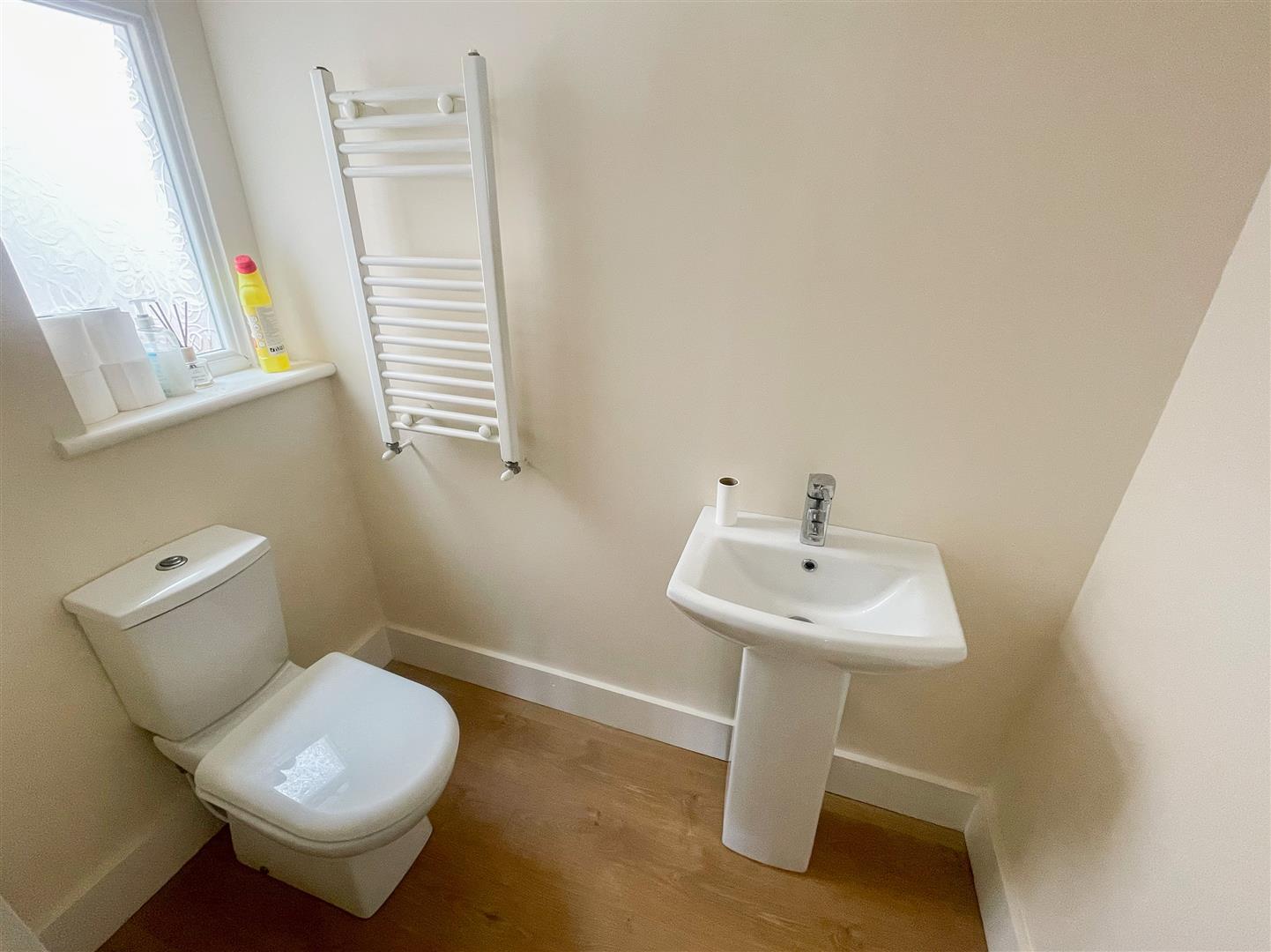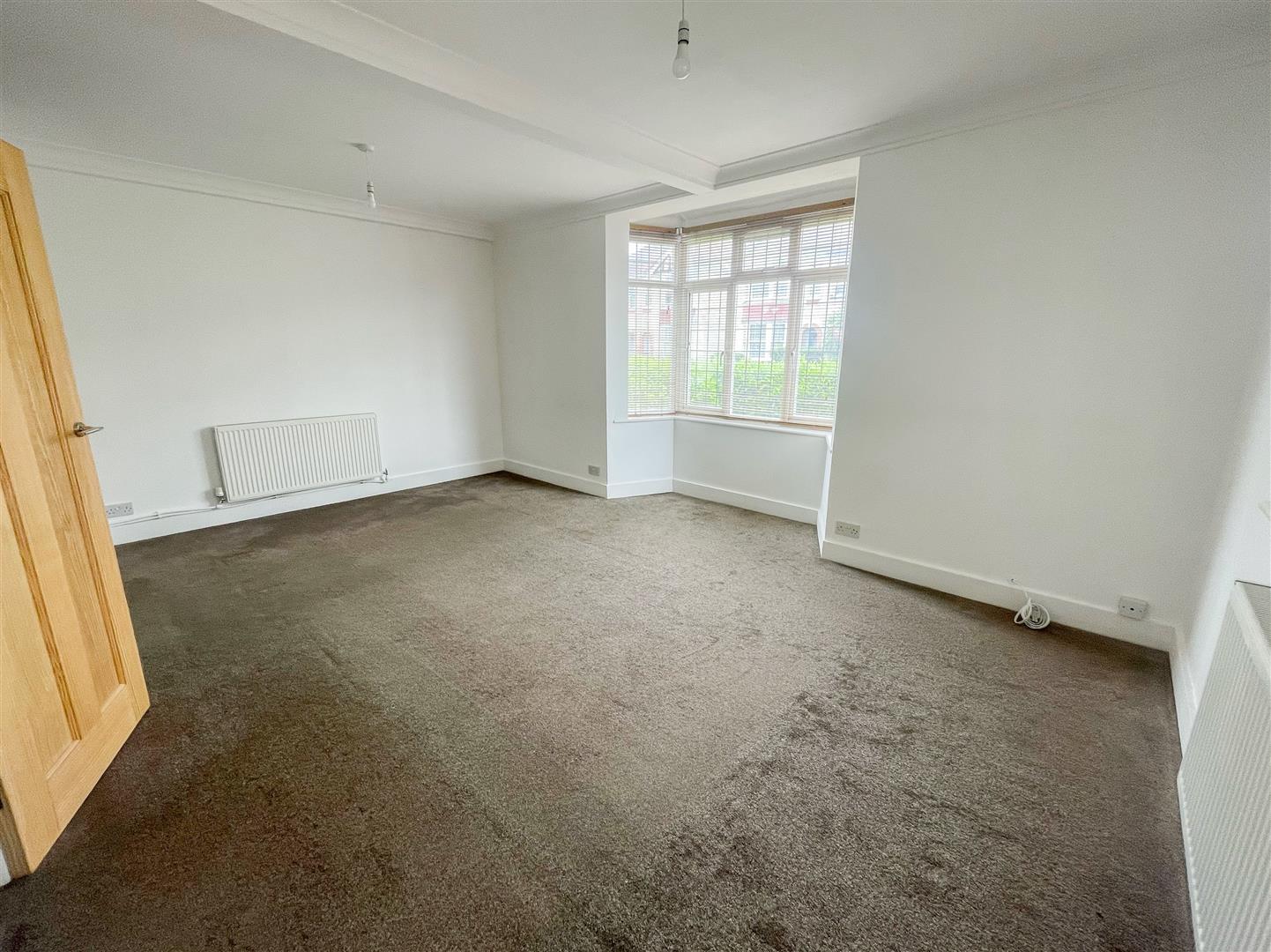St. Marys Road, Frinton-On-Sea
Let Agreed 4 Bed House - Detached
About the property
Sheen’s Letting & Management are pleased to be offering to the market this FOUR BEDROOM DETACHED HOUSE situated in Frinton-on-Sea. The property offers spacious modern living areas, double glazed windows and gas central heating. The property is available now, call us on 01255 852555 to book your viewing.
- Four Bedrooms
- Fitted Modern Kitchen
- No pets
- Utility Room
- En-Suite Bathroom
- Situated inside the Prestigious 'Gates' of Frinton-on-Sea
- Available Now
- Deposit £2048.00
- Council Tax Band D
- EPC Rating D
Property Details
Accommodation Comprises
The accommodation comprises with approximate room sizes:
Obscured sealed unit double glazed entrance door leading to:
ENTRANCE HALLWAY
Stair flight to first floor. Radiator. Doors to:
CLOAKROOM
White suite comprising of low level WC. Pedestal hand wash basin. Tiled flooring. Heated towel rail. Obscured unit double glazed window to side.
LOUNGE
Redbrick ornamental feature fireplace. Radiator. Sealed unit double leaded light bay window to front. Sealed unit double glazed window to side.
DINING AREA
Built in storage to recess. Glass display shelving. Radiator. Open access to:
KITCHEN
Fitted with a range of modern grey gloss fronted units. Woodblock work surfaces. Built in eye level oven. Central island with inset four ring electric hob with extractor above. Inset bowl sink drainer with mixer tap. Radiator. Double glazed bi-folding doors giving access to rear. Door to:
UTILITY ROOM
Wall mounted boiler providing heating and hot water throughout. Plumbing for automatic washing machine. Sealed unit double glazed window to side.
LANDING
Split level landing area. Sealed unit double glazed window to side. Doors to:
MASTER BEDROOM
Radiator. Two sealed unit double glazed windows to rear. Door to:
EN-SUITE BATHROOM
White suite comprising of low level WC. Panel enclosed bath with wall mounted shower attachment. Pedestal hand wash basin. Part tiled walls. Heated towel rail. Velux window.
BEDROOM TWO
Built in wardrobe. Radiator. Velux window.
BEDROOM THREE
Built in wardrobe. Radiator. Sealed unit double glazed leaded window to front.
BEDROOM FOUR
Radiator. Sealed unit double glazed leaded light window to front.
BATHROOM
White suite comprising of low level WC. Pedestal hand wash basin. Panel enclosed bath with wall mounted shower attachment. Part tiled walls. Tiled flooring. Heated towel rail. Obscured sealed unit double glazed window to side.
OUTSIDE - REAR
Part wooden decked area. Remainder laid to lawn. Part shingled beds stocked with flowers and shrubs. Further wooden decked area leading to summer house. Enclosed by panel fencing. Access to front via side gate.
SUMMER HOUSE
4.88m x 4.88m (16 x 16')
Power and light connected.
OUTSIDE - FRONT
Enclosed by shrubs.
HOLDING DEPOSIT
Please note on application being approved Sheen's Letting's and management take a holding deposit before the application is sent off for referencing this is £409.00, this comes off the total deposit which is £2048.00. The holding deposit is non refundable should the applicant fail referencing or withdraws their application.
Checks For Right To Rent
As part of the government 'Right To Rent' regulations we will need to confirm your UK Resident Status. If you are not a UK Resident you will need to provide a Right to Rent' document. Please contact our offices to discuss further if you have any questions or need guidance.
Lettings Particular Disclaimer
These particulars do not constitute part of an offer or contract to rent the property. Please verify there accuracy personally. All internal and external photos are taken with a wide angle lens, therefore before organising a viewing, room sizes should be taken into consideration.
Energy Performance Certificates

Property Features
St. Marys Road, Frinton-On-Sea, Essex, CO13 9HS
Contact Agent
Frinton On Sea149 Connaught Avenue
Frinton On Sea
Essex
CO13 9AH
Tel: 01255 852555
frinton@sheens.co.uk
About the Property
Sheen’s Letting & Management are pleased to be offering to the market this FOUR BEDROOM DETACHED HOUSE situated in Frinton-on-Sea. The property offers spacious modern living areas, double glazed windows and gas central heating. The property is available now, call us on 01255 852555 to book your viewing.
- Four Bedrooms
- Fitted Modern Kitchen
- No pets
- Utility Room
- En-Suite Bathroom
- Situated inside the Prestigious 'Gates' of Frinton-on-Sea
- Available Now
- Deposit £2048.00
- Council Tax Band D
- EPC Rating D
Property Details
Accommodation Comprises
The accommodation comprises with approximate room sizes:
Obscured sealed unit double glazed entrance door leading to:
CLOAKROOM

White suite comprising of low level WC. Pedestal hand wash basin. Tiled flooring. Heated towel rail. Obscured unit double glazed window to side.
LOUNGE

Redbrick ornamental feature fireplace. Radiator. Sealed unit double leaded light bay window to front. Sealed unit double glazed window to side.
KITCHEN

Fitted with a range of modern grey gloss fronted units. Woodblock work surfaces. Built in eye level oven. Central island with inset four ring electric hob with extractor above. Inset bowl sink drainer with mixer tap. Radiator. Double glazed bi-folding doors giving access to rear. Door to:
UTILITY ROOM

Wall mounted boiler providing heating and hot water throughout. Plumbing for automatic washing machine. Sealed unit double glazed window to side.
LANDING
Split level landing area. Sealed unit double glazed window to side. Doors to:
EN-SUITE BATHROOM

White suite comprising of low level WC. Panel enclosed bath with wall mounted shower attachment. Pedestal hand wash basin. Part tiled walls. Heated towel rail. Velux window.
BATHROOM

White suite comprising of low level WC. Pedestal hand wash basin. Panel enclosed bath with wall mounted shower attachment. Part tiled walls. Tiled flooring. Heated towel rail. Obscured sealed unit double glazed window to side.
OUTSIDE - REAR

Part wooden decked area. Remainder laid to lawn. Part shingled beds stocked with flowers and shrubs. Further wooden decked area leading to summer house. Enclosed by panel fencing. Access to front via side gate.
SUMMER HOUSE
4.88m x 4.88m (16 x 16')
Power and light connected.
OUTSIDE - FRONT
Enclosed by shrubs.
HOLDING DEPOSIT
Please note on application being approved Sheen's Letting's and management take a holding deposit before the application is sent off for referencing this is £409.00, this comes off the total deposit which is £2048.00. The holding deposit is non refundable should the applicant fail referencing or withdraws their application.
Checks For Right To Rent
As part of the government 'Right To Rent' regulations we will need to confirm your UK Resident Status. If you are not a UK Resident you will need to provide a Right to Rent' document. Please contact our offices to discuss further if you have any questions or need guidance.
Lettings Particular Disclaimer
These particulars do not constitute part of an offer or contract to rent the property. Please verify there accuracy personally. All internal and external photos are taken with a wide angle lens, therefore before organising a viewing, room sizes should be taken into consideration.










