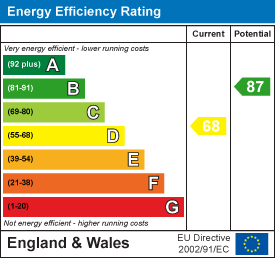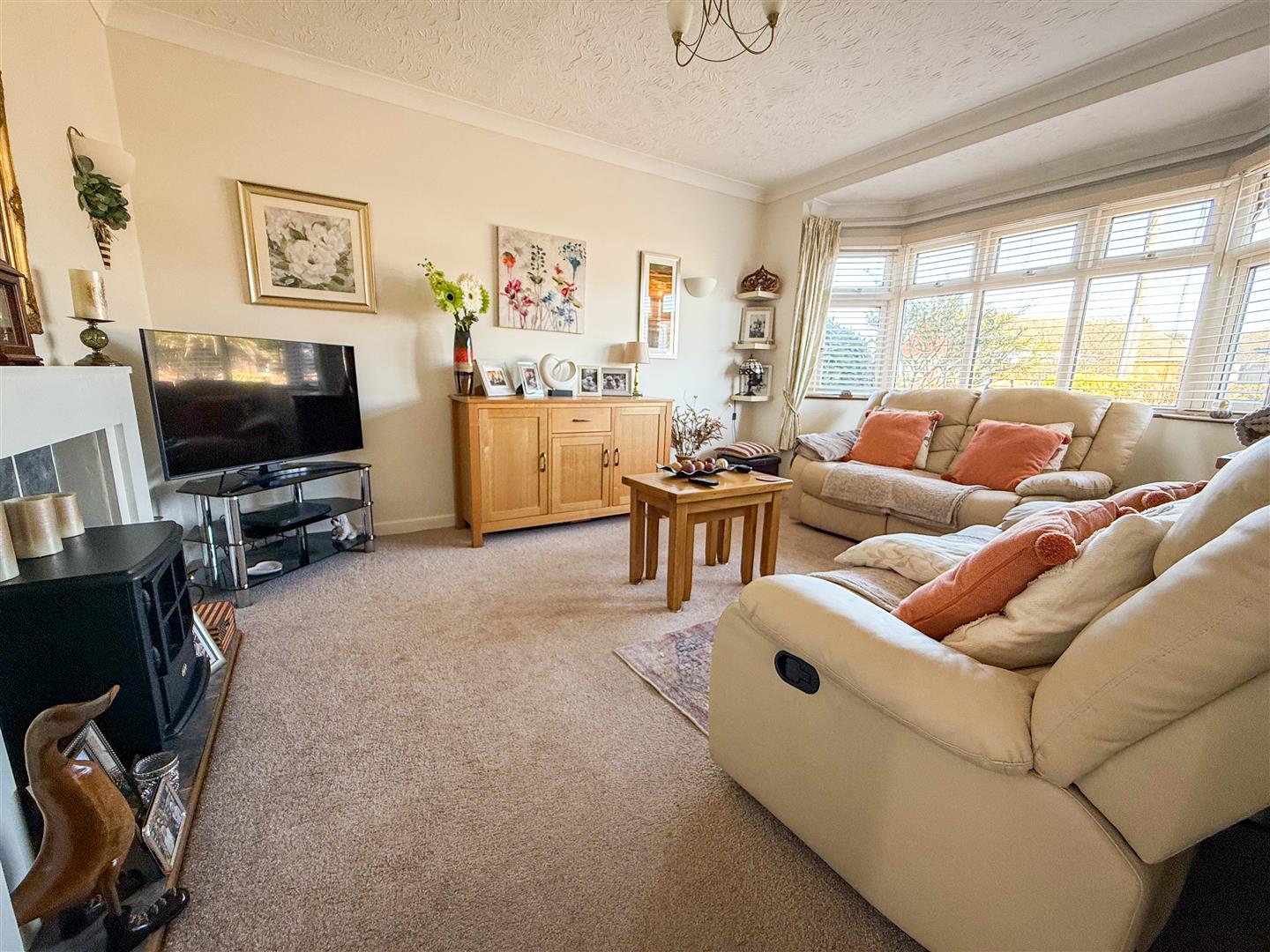Arnold Road, Clacton-On-Sea, Essex
For Sale 2 Bed Bungalow - Semi Detached
Floorplans

About the property
Having undergone impressive modernisations over recent years by the current seller is this CHARACTER TWO DOUBLE BEDROOM SEMI-DETACHED BUNGALOW. The property is located on the popular ‘Royals’ area of the Essex coastal town of Clacton-on-Sea and is conveniently situated just over half a mile from the beach. Clacton’s town centre and mainline railway station are within three quarters of a mile away. Offering a beautiful 54′ south/westerly facing landscaped rear garden, an early inspection is strongly advised to appreciate the gardens and well kept spacious accommodation on offer.
- Two Double Bedrooms
- 16'2 max. Kitchen/Diner
- 14'7 max x 11'2 Lounge
- 9'4 D/Glazed Conservatory
- 10' Modern Shower Room
- Gas Central Heating (n/t)
- Fully Double Glazed
- Off Street Parking
- 54' South Westerly Facing Garden
- EPC Rating D & Council Tax C

Property Details
Accommodation Comprises
The accommodation comprises approximate room sizes:
Double glazed entrance door to;
ENTRANCE PORCH
Further glazed entrance door to;
ENTRANCE HALLWAY
Built in airing cupboard housing hot water cylinder (not tested). Radiator. Wood effect flooring. Doors to;
BEDROOM ONE
4.17m x 3.02m (13'8 x 9'11)
Wood effect flooring. Radiator. Double glazed window to rear.
BEDROOM TWO
3.45m x 3.02m (11'4 x 9'11)
Wood effect flooring. Radiator. Double glazed widow to front.
SHOWER ROOM
3.05m x 1.47m (10' x 4'10)
Fitted modern three piece suite comprising; Double shower cubicle. Vanity wash hand basin with cupboard below. Concealed cistern low level W.C. Fully tiled walls. Tile effect laminate flooring. Crome effect heated towel rail. Double glazed window to rear.
LOUNGE
4.45m into bay x 3.94m (14'7 into bay x 12'11)
Feature fire surround. Radiator. Double glazed bay window to front.
ALTERNATE VIEW OF LOUNGE
KITCHEN/DINER
4.93m nar 4.09m x 3.02m max (16'2 nar 13'5 x 9'11
Fitted with a range of light wood effect laminate fronted units comprises; Granite effect laminated rolled edge work surfaces with cupboards and drawers below. Range of matching wall mounted units incorporating part frosted glass fronted display cabinets. Inset one and a half bowl single drainer sink unit with mixer tap. Inset four ring stainless steel gas hob with stainless steel extractor hood above and undercounter electric oven below. Appliances not tested. Space and plumbing for fridge freezer and washing machine. Built in larder cupboard. Radiator. Wood effect flooring. Double glazed window and door leading to;
ALTERNATE VIEW OF KITCHEN/DINER
CONSERVATORY
2.84m x 2.54m (9'4 x 8'4)
Part brick built with double glazed windows to sides and rear overlooking garden. Poly-carbonate roof. Wood effect flooring. Double glazed double doors opening on to patio area.
OUTSIDE - FRONT
The front garden is block paved and providing off street parking for numerous vehicles. Flower and shrub borders. Gate giving side pedestrian access to outside rear garden.
OUTSIDE - REAR GARDEN
54' South-westerly facing landscaped rear garden. Paved patio area. Additional decking patio. Remainder laid to lawn with an array of mature flower and shrub borders. Timber storage shed. Additional storage shed with personal access door and window to garden (please note this storage shed does have an asbestos roof). Enclosed by panel fencing.
ALTERNATE VIEW OF GARDEN
JE 0325
MONEY LAUNDERING, TERRORIST FINANCING AND TRANSFER OF FUNDS (INFORMATION OF THE PAYER) REGULATIONS 2017 - When offering on a property, prospective purchasers will be asked to undertake Identification checks including producing photographic identification and proof of residence documentation along with source of funds information.
REFERRAL FEES - You will find a list of any/all referral fees we may receive on our website www.sheens.co.uk.
Material Information (Freehold Property)
Tenure: Freehold Council Tax Band: C
Any Additional Property Charges:
Services Connected: (Gas): Yes (Electricity): Yes (Water): Mains (Sewerage Type): Mains drainage
(Telephone & Broadband): TBC
Non-Standard Property Features To Note:
Particular Disclaimer
These Particulars do not constitute part of an offer or contract. They should not be relied upon as a statement of fact and interested parties must verify their accuracy personally. All internal & some outside photographs are taken with a wide angle lens, therefore before arranging a viewing, room sizes should be taken into consideration.
Draft Details
DRAFT DETAILS - NOT YET APPROVED BY VENDOR
Energy Performance Certificates

Property Features
Arnold Road, Clacton-On-Sea, Essex, CO15 1DR
Contact Agent
Clacton On Sea110 Old Road
Clacton On Sea
Essex
CO15 3AA
Tel: 01255 475444
gary@sheens.co.uk
About the Property
Having undergone impressive modernisations over recent years by the current seller is this CHARACTER TWO DOUBLE BEDROOM SEMI-DETACHED BUNGALOW. The property is located on the popular ‘Royals’ area of the Essex coastal town of Clacton-on-Sea and is conveniently situated just over half a mile from the beach. Clacton’s town centre and mainline railway station are within three quarters of a mile away. Offering a beautiful 54′ south/westerly facing landscaped rear garden, an early inspection is strongly advised to appreciate the gardens and well kept spacious accommodation on offer.
- Two Double Bedrooms
- 16'2 max. Kitchen/Diner
- 14'7 max x 11'2 Lounge
- 9'4 D/Glazed Conservatory
- 10' Modern Shower Room
- Gas Central Heating (n/t)
- Fully Double Glazed
- Off Street Parking
- 54' South Westerly Facing Garden
- EPC Rating D & Council Tax C
Property Details
Accommodation Comprises
The accommodation comprises approximate room sizes:
Double glazed entrance door to;
ENTRANCE PORCH
Further glazed entrance door to;
ENTRANCE HALLWAY

Built in airing cupboard housing hot water cylinder (not tested). Radiator. Wood effect flooring. Doors to;
BEDROOM ONE

4.17m x 3.02m (13'8 x 9'11)
Wood effect flooring. Radiator. Double glazed window to rear.
BEDROOM TWO

3.45m x 3.02m (11'4 x 9'11)
Wood effect flooring. Radiator. Double glazed widow to front.
SHOWER ROOM

3.05m x 1.47m (10' x 4'10)
Fitted modern three piece suite comprising; Double shower cubicle. Vanity wash hand basin with cupboard below. Concealed cistern low level W.C. Fully tiled walls. Tile effect laminate flooring. Crome effect heated towel rail. Double glazed window to rear.
LOUNGE

4.45m into bay x 3.94m (14'7 into bay x 12'11)
Feature fire surround. Radiator. Double glazed bay window to front.
KITCHEN/DINER

4.93m nar 4.09m x 3.02m max (16'2 nar 13'5 x 9'11
Fitted with a range of light wood effect laminate fronted units comprises; Granite effect laminated rolled edge work surfaces with cupboards and drawers below. Range of matching wall mounted units incorporating part frosted glass fronted display cabinets. Inset one and a half bowl single drainer sink unit with mixer tap. Inset four ring stainless steel gas hob with stainless steel extractor hood above and undercounter electric oven below. Appliances not tested. Space and plumbing for fridge freezer and washing machine. Built in larder cupboard. Radiator. Wood effect flooring. Double glazed window and door leading to;
CONSERVATORY

2.84m x 2.54m (9'4 x 8'4)
Part brick built with double glazed windows to sides and rear overlooking garden. Poly-carbonate roof. Wood effect flooring. Double glazed double doors opening on to patio area.
OUTSIDE - FRONT
The front garden is block paved and providing off street parking for numerous vehicles. Flower and shrub borders. Gate giving side pedestrian access to outside rear garden.
OUTSIDE - REAR GARDEN

54' South-westerly facing landscaped rear garden. Paved patio area. Additional decking patio. Remainder laid to lawn with an array of mature flower and shrub borders. Timber storage shed. Additional storage shed with personal access door and window to garden (please note this storage shed does have an asbestos roof). Enclosed by panel fencing.
JE 0325
MONEY LAUNDERING, TERRORIST FINANCING AND TRANSFER OF FUNDS (INFORMATION OF THE PAYER) REGULATIONS 2017 - When offering on a property, prospective purchasers will be asked to undertake Identification checks including producing photographic identification and proof of residence documentation along with source of funds information.
REFERRAL FEES - You will find a list of any/all referral fees we may receive on our website www.sheens.co.uk.
Material Information (Freehold Property)
Tenure: Freehold Council Tax Band: C
Any Additional Property Charges:
Services Connected: (Gas): Yes (Electricity): Yes (Water): Mains (Sewerage Type): Mains drainage
(Telephone & Broadband): TBC
Non-Standard Property Features To Note:
Particular Disclaimer
These Particulars do not constitute part of an offer or contract. They should not be relied upon as a statement of fact and interested parties must verify their accuracy personally. All internal & some outside photographs are taken with a wide angle lens, therefore before arranging a viewing, room sizes should be taken into consideration.
Draft Details
DRAFT DETAILS - NOT YET APPROVED BY VENDOR








